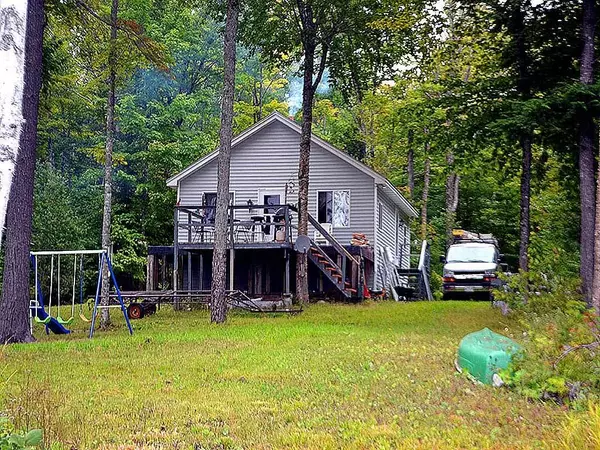Bought with Mooers Realty
$98,000
$109,500
10.5%For more information regarding the value of a property, please contact us for a free consultation.
2 Beds
1 Bath
816 SqFt
SOLD DATE : 12/30/2020
Key Details
Sold Price $98,000
Property Type Residential
Sub Type Single Family Residence
Listing Status Sold
Square Footage 816 sqft
MLS Listing ID 1463618
Sold Date 12/30/20
Style Ranch
Bedrooms 2
Full Baths 1
HOA Fees $8/ann
HOA Y/N Yes
Abv Grd Liv Area 816
Originating Board Maine Listings
Year Built 1992
Annual Tax Amount $2,400
Tax Year 2019
Lot Size 1.150 Acres
Acres 1.15
Property Description
Here's The Mission... Looking For A Real Estate Buyer After Waterfront Property. But Willing To Apply The Elbow Grease, Plenty Of TLC To Clean Up This 1992 Ranch Style Lakefront Home With Basement. Big Open Front Deck.
Get 816 Square Feet Of Living Space Looking At The Lake On 1st Floor. Basement to Develop Taking Your Time And Doing As Much Of The Finish Work As You Can.
Hot Brook Lake Vacation Home Has Cellar Outside Entrance. Full Bath. Lots Of Peace And Quiet, Wildlife.
Kayak, Boat, Swim, Sail In Hot Brook Lake. In The East Grand Lake Region Of Waterways! Explore Area, Head to Downeast Maine For A Slice Of Blueberry Pie.
No Camp, New Material Construction In 1992. Vinyl Sided Exterior. This Is One Affordable Way To Get Front Row Seat On Lakefront! A Waterfront Home Not Camp. Work To Do In Cleaning Up, Finishing Off But 1.15 Acre Lot With 200' On Lakefront! Dead End Road Quiet! Four Seasons. Drilled Well Is 120' Deep! Concrete 1000 Gallon Septic System With Approved Leach Field All In Place. Gas Heater And Wood Stove. Rent Out To Make Profit!
Location
State ME
County Washington
Zoning Shoreland
Direction Heading Out RT 169 Leaving Danforth Center Downtown. Turn RT On Schillinger RD, Turn Left On North Haney RD. Bottom Of Hill Turn RT, Gray Ranch For Sale On Left At End of Road.
Body of Water Hot Brook Lake
Rooms
Basement Walk-Out Access, Full, Exterior Entry, Bulkhead, Unfinished
Primary Bedroom Level First
Master Bedroom First 13.0X9.5
Living Room First 16.0X14.0
Dining Room First 9.0X9.0
Kitchen First 17.0X14.0 Cathedral Ceiling6
Interior
Interior Features 1st Floor Bedroom
Heating Hot Air
Cooling Other
Fireplace No
Appliance Refrigerator
Laundry Washer Hookup
Exterior
Garage 1 - 4 Spaces, Gravel, On Site
Waterfront Description Lake
View Y/N Yes
View Scenic, Trees/Woods
Roof Type Shingle
Street Surface Gravel
Accessibility Other Accessibilities
Porch Deck
Road Frontage Private
Garage No
Building
Lot Description Level, Open Lot, Rolling Slope, Rural
Foundation Block
Sewer Private Sewer, Septic Existing on Site
Water Private, Well
Architectural Style Ranch
Structure Type Vinyl Siding,Wood Frame
Schools
School District Rsu 14
Others
HOA Fee Include 100.0
Energy Description Wood, Gas Bottled
Financing Cash
Read Less Info
Want to know what your home might be worth? Contact us for a FREE valuation!

Our team is ready to help you sell your home for the highest possible price ASAP

GET MORE INFORMATION

Admin | License ID: AC90603689






