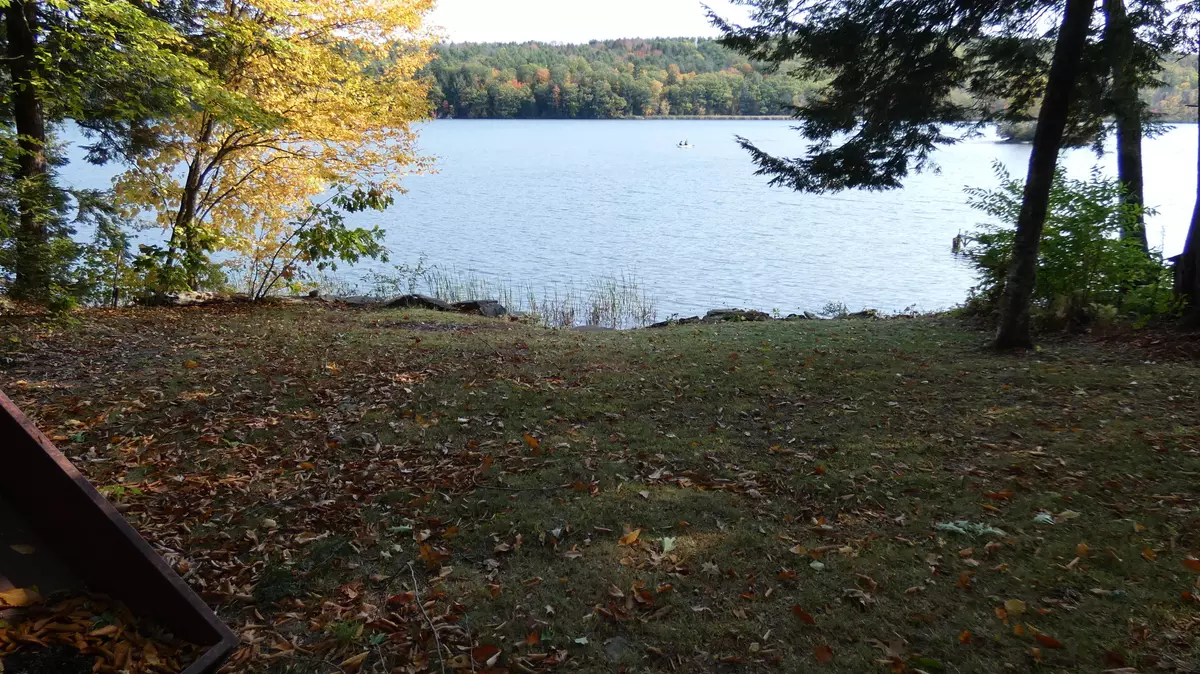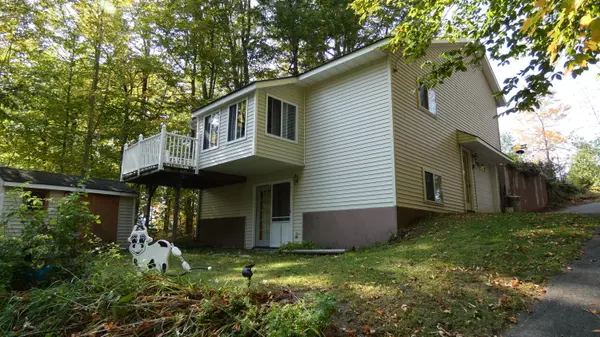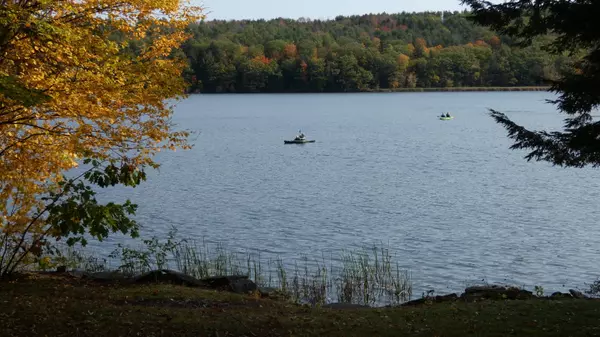Bought with Your Home Sold Guaranteed Realty
$325,000
$325,000
For more information regarding the value of a property, please contact us for a free consultation.
1 Bed
1 Bath
1,274 SqFt
SOLD DATE : 12/28/2020
Key Details
Sold Price $325,000
Property Type Residential
Sub Type Single Family Residence
Listing Status Sold
Square Footage 1,274 sqft
Subdivision Maple Ridge Association
MLS Listing ID 1472834
Sold Date 12/28/20
Style Multi-Level,Saltbox
Bedrooms 1
Full Baths 1
HOA Fees $20/ann
HOA Y/N Yes
Abv Grd Liv Area 840
Originating Board Maine Listings
Year Built 2000
Annual Tax Amount $4,001
Tax Year 2018
Lot Size 0.360 Acres
Acres 0.36
Property Description
Cobbosseecontee Lake waterfront cottage in turn-key condition! Enjoy expansive lake views from the shoreline lawn or from the home's open deck or enclosed sunroom! Wade, swim or go fishing or boating right from your own shorefront or dock! Well-built and maintained multi-level home has oak cabinets and trim throughout; first-floor laundry; beautiful classic ceiling light fixtures; separate heating controls for each level; and a heated one-car garage under second level, which could be converted into a second BR and/or bath, if desired. Lots of closet space inside plus two storage sheds on property. Location on Maple Ridge Island offers quietude and surrounding scenic lake views, and vehicular access is via a well-maintained association road across causeway. Great waterfront vacation getaway home, or you can live on this highly valued, 9-mile-long lake all year-round! (NOTE: One seller is a Maine real estate agent.)
Location
State ME
County Kennebec
Zoning Shoreland
Body of Water Cobbosseecontee
Rooms
Basement Walk-Out Access, Daylight, Finished, Interior Entry
Master Bedroom Second 22.0X14.0
Dining Room First 16.0X10.0
Kitchen First 16.0X9.0 Eat-in Kitchen
Family Room Basement
Interior
Interior Features Walk-in Closets, Attic, Bathtub, Shower, Storage
Heating Multi-Zones, Hot Water, Baseboard
Cooling None
Fireplace No
Appliance Washer, Wall Oven, Refrigerator, Microwave, Gas Range, Dryer
Laundry Laundry - 1st Floor, Main Level
Exterior
Parking Features 1 - 4 Spaces, Paved, On Site, Inside Entrance, Heated Garage, Underground
Garage Spaces 1.0
Waterfront Description Lake
View Y/N Yes
View Scenic
Roof Type Metal,Pitched
Street Surface Gravel,Paved
Porch Deck, Glass Enclosed
Road Frontage Private
Garage Yes
Building
Lot Description Open Lot, Right of Way, Rolling Slope, Landscaped, Near Golf Course, Rural
Foundation Concrete Perimeter
Sewer Septic Existing on Site
Water Well
Architectural Style Multi-Level, Saltbox
Structure Type Vinyl Siding,Wood Frame
Others
HOA Fee Include 250.0
Restrictions Yes
Energy Description Oil
Read Less Info
Want to know what your home might be worth? Contact us for a FREE valuation!

Our team is ready to help you sell your home for the highest possible price ASAP

GET MORE INFORMATION
Admin | License ID: AC90603689






