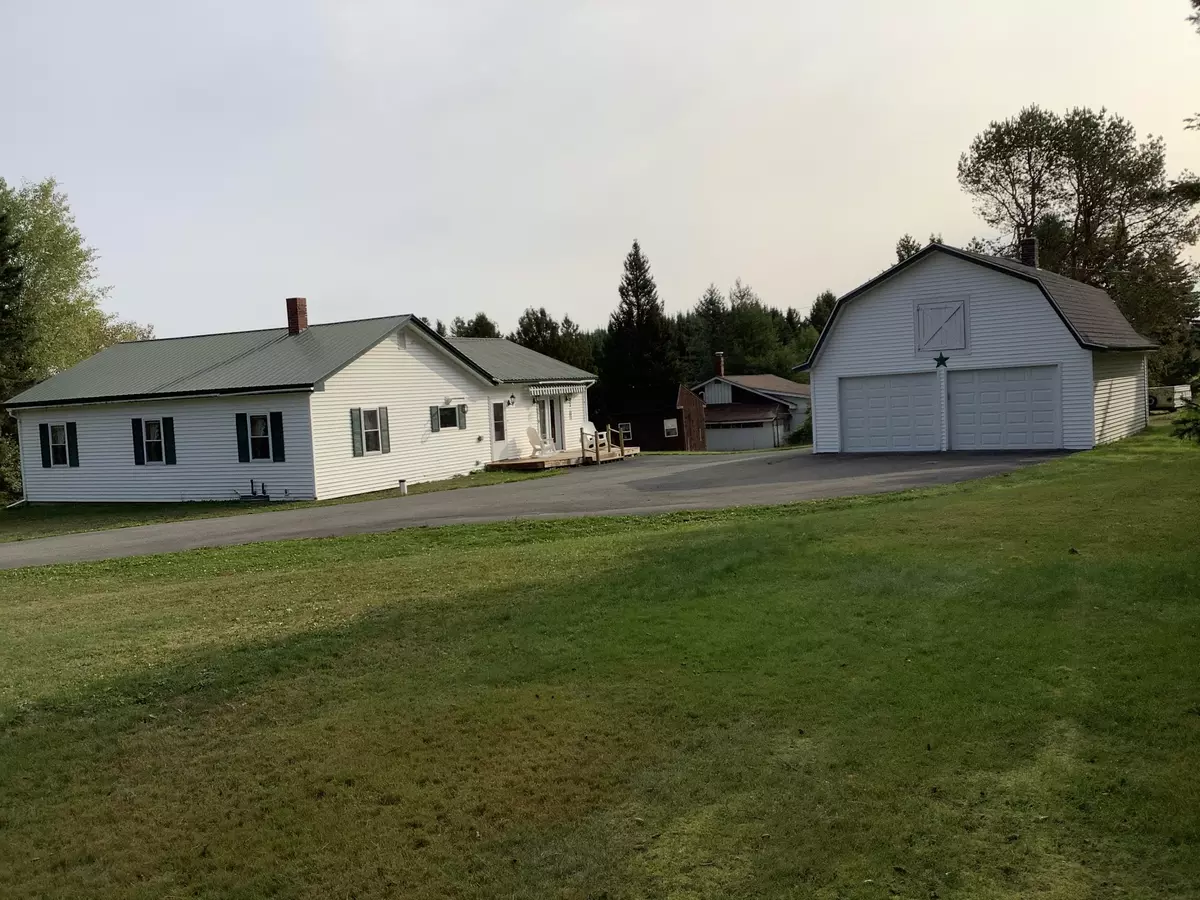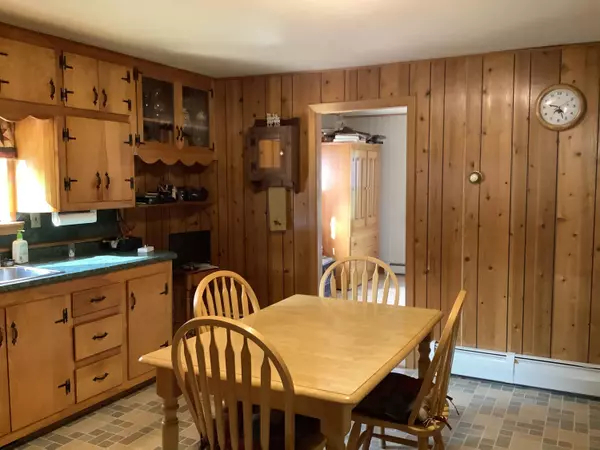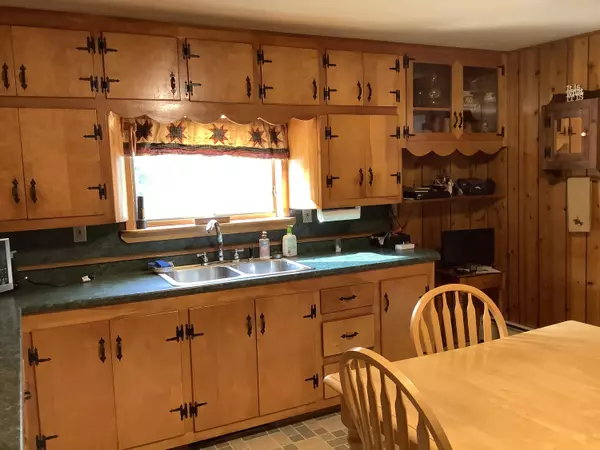Bought with Progressive Realty
$117,000
$124,900
6.3%For more information regarding the value of a property, please contact us for a free consultation.
3 Beds
2 Baths
1,973 SqFt
SOLD DATE : 12/30/2020
Key Details
Sold Price $117,000
Property Type Residential
Sub Type Single Family Residence
Listing Status Sold
Square Footage 1,973 sqft
MLS Listing ID 1470924
Sold Date 12/30/20
Style Ranch
Bedrooms 3
Full Baths 1
Half Baths 1
HOA Y/N No
Abv Grd Liv Area 1,476
Originating Board Maine Listings
Year Built 1945
Annual Tax Amount $1,786
Tax Year 2019
Lot Size 0.500 Acres
Acres 0.5
Property Description
This ranch style home has a fantastic one-level plan and is a great house for gatherings and/or privacy with its many rooms and spaces to sprawl. The attractive eat-in kitchen boasts beautiful cabinetry and stainless appliances. There is a large light family room and a cozy living room. 3 bedrooms on the first floor and one and a half baths. A first floor laundry room completes the picture of convenience. At the end of a long day, there are two getaway from it all bonus rooms in the basement complete with a cozy woodstove! A large 3 car garage with overhead storage for all your hobbies! A shed for the garden tools if you want to grow your own food or just store the lawnmower. This solid well maintained property is move-in ready and will qualify for all types of financing. Everybody wants one floor living and especially with a little privacy, call soon, this one won't last.
Location
State ME
County Aroostook
Zoning rural
Direction From Rite Aid at 17 Elm St, turn left onto Main St. In 312 ft., turn right onto US-1A N/Bridge St Continue to follow US-1A N. Destination will be on the right in 6.3 miles.
Rooms
Basement Finished, Full, Interior Entry, Walk-Out Access
Master Bedroom First 11.0X11.0
Bedroom 2 First 11.0X12.0
Bedroom 3 First 11.0X8.0
Living Room First 17.0X23.0
Kitchen First 13.0X13.0 Eat-in Kitchen
Family Room First
Interior
Interior Features 1st Floor Bedroom
Heating Hot Water, Baseboard
Cooling None
Fireplace No
Appliance Refrigerator, Electric Range
Laundry Laundry - 1st Floor, Main Level
Exterior
Garage 1 - 4 Spaces, Paved, Detached
Garage Spaces 3.0
Waterfront No
View Y/N Yes
View Scenic
Roof Type Metal
Street Surface Paved
Garage Yes
Building
Lot Description Open Lot, Landscaped, Near Shopping, Near Town
Sewer Private Sewer, Septic Existing on Site
Water Private, Well
Architectural Style Ranch
Structure Type Vinyl Siding,Wood Frame
Others
Energy Description Wood, Oil
Financing Conventional
Read Less Info
Want to know what your home might be worth? Contact us for a FREE valuation!

Our team is ready to help you sell your home for the highest possible price ASAP

GET MORE INFORMATION

Admin | License ID: AC90603689






