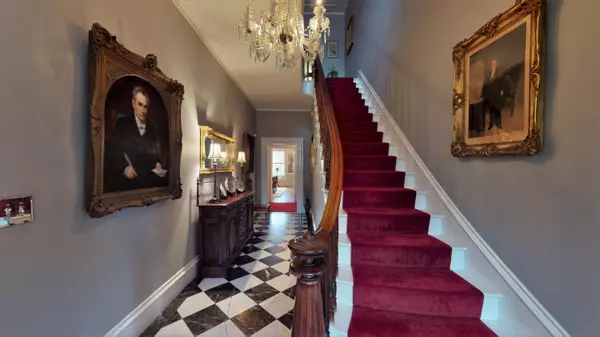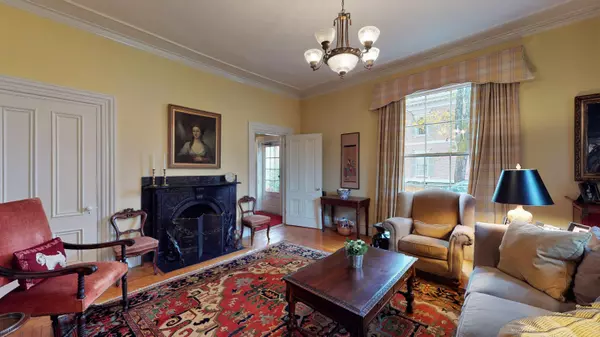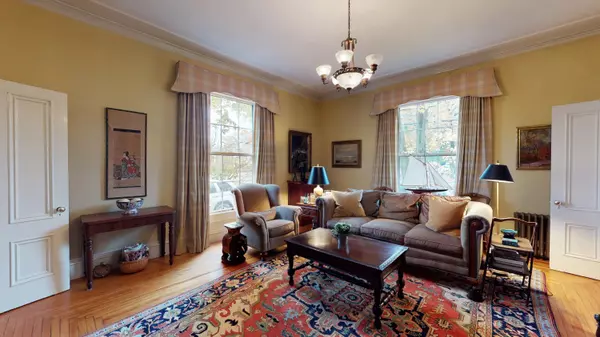Bought with Legacy Properties Sotheby's International Realty
$799,000
$849,000
5.9%For more information regarding the value of a property, please contact us for a free consultation.
4 Beds
4 Baths
4,352 SqFt
SOLD DATE : 12/29/2020
Key Details
Sold Price $799,000
Property Type Residential
Sub Type Single Family Residence
Listing Status Sold
Square Footage 4,352 sqft
MLS Listing ID 1475566
Sold Date 12/29/20
Style Colonial
Bedrooms 4
Full Baths 3
Half Baths 1
HOA Y/N No
Abv Grd Liv Area 4,352
Originating Board Maine Listings
Year Built 1860
Annual Tax Amount $8,252
Tax Year 2020
Lot Size 0.460 Acres
Acres 0.46
Property Description
OWN A PIECE OF HISTORY! Located on historic Summer Street, just a sidewalk stroll to the downtown area is this gracious historic residence. Built in 1860, this stately 4 bedroom and 3 ½ bath home offers many sought after features – high ceilings, tall windows, handcrafted woodwork, 4 marble fireplaces, formal dining room with original mural and a generous sized screened in porch. Other features include a sensational 3-story barn with garage space, full basement and security system.
Location
State ME
County York
Zoning VR
Rooms
Family Room Built-Ins, Gas Fireplace
Basement Full, Interior Entry, Unfinished
Primary Bedroom Level Second
Bedroom 2 Second 18.7X16.1
Bedroom 3 Second 21.9X14.5
Bedroom 4 Second 11.8X16.7
Living Room First 20.0X21.3
Dining Room First 21.6X14.4 Coffered Ceiling, Formal
Kitchen First Island, Pantry2
Family Room First
Interior
Interior Features Walk-in Closets, Bathtub, Other, Pantry, Storage, Primary Bedroom w/Bath
Heating Steam
Cooling None
Fireplaces Number 4
Fireplace Yes
Appliance Washer, Trash Compactor, Refrigerator, Microwave, Gas Range, Dryer, Dishwasher
Laundry Laundry - 1st Floor, Main Level
Exterior
Garage 5 - 10 Spaces, Paved
Garage Spaces 4.0
View Y/N No
Roof Type Fiberglass,Shingle
Street Surface Paved
Accessibility Elevator/Chair Lift
Porch Screened
Garage Yes
Building
Lot Description Open Lot, Rolling Slope, Sidewalks, Wooded, Historic District, Intown, Near Public Beach, Near Shopping, Near Turnpike/Interstate, Near Railroad
Foundation Granite
Sewer Public Sewer
Water Public
Architectural Style Colonial
Structure Type Wood Siding,Clapboard,Wood Frame
Others
Security Features Security System
Energy Description Propane, Oil, Gas Bottled
Read Less Info
Want to know what your home might be worth? Contact us for a FREE valuation!

Our team is ready to help you sell your home for the highest possible price ASAP

GET MORE INFORMATION

Admin | License ID: AC90603689






