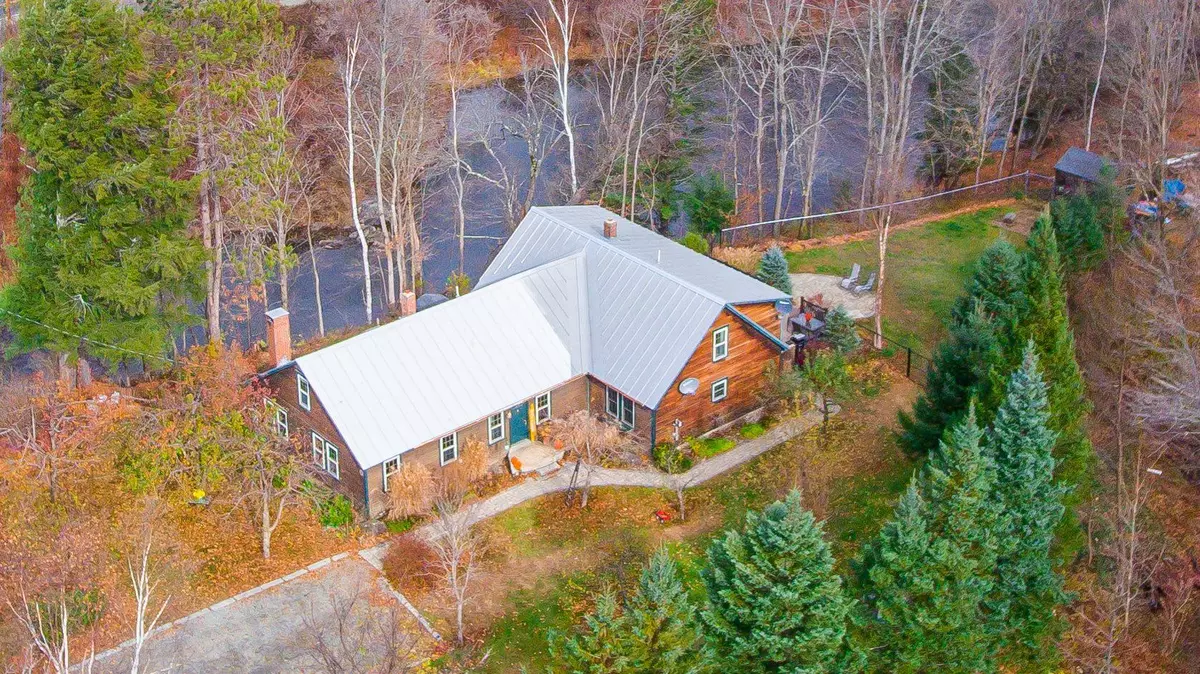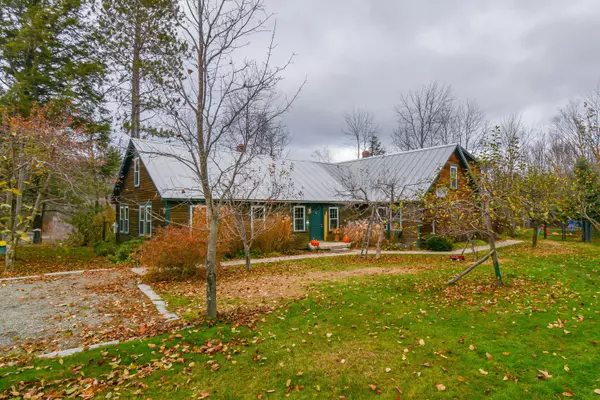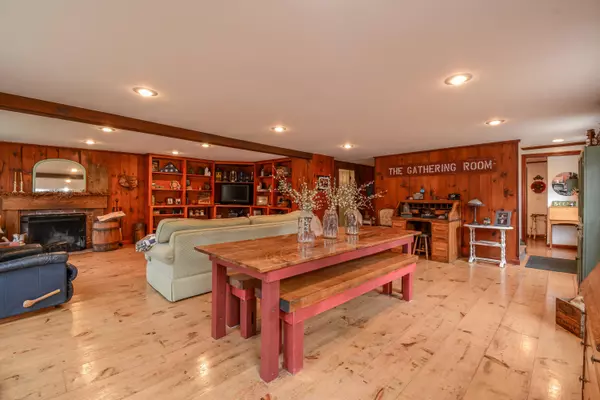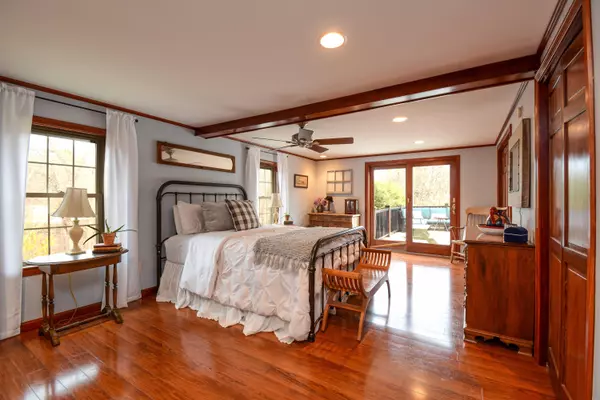Bought with Keller Williams Realty
$286,500
$299,000
4.2%For more information regarding the value of a property, please contact us for a free consultation.
4 Beds
4 Baths
2,979 SqFt
SOLD DATE : 01/21/2021
Key Details
Sold Price $286,500
Property Type Residential
Sub Type Single Family Residence
Listing Status Sold
Square Footage 2,979 sqft
MLS Listing ID 1475561
Sold Date 01/21/21
Style Cape
Bedrooms 4
Full Baths 3
Half Baths 1
HOA Y/N No
Abv Grd Liv Area 2,979
Originating Board Maine Listings
Year Built 1900
Annual Tax Amount $4,336
Tax Year 2019
Lot Size 12.550 Acres
Acres 12.55
Property Description
Nestled on just over 12.5 acres, along scenic Temple Stream, this renovated antique home has been lovingly expanded & updated to provide all the conveniences. The original 1900 living room with wide pine flooring, built in bookcases and wood burning fireplace offers a cozy space for large gatherings or a quiet retreat. The spacious country kitchen features stainless steel appliances and a generous center island with built in wine fridge and extra seating. The pellet stove and open concept dining round out the space. A large 1st floor master suite opens up to the back deck and patio overlooking the stream and fenced in backyard. Above the original cape section, the 2nd floor offers 3 more bedrooms and ample closet space. In addition to trout fishing off the banks of the stream, the grounds boast multiple apple trees of numerous varieties as well as several blueberry bushes for harvesting. The private setting allows for seclusion while still close to UMF, downtown Farmington, Titcomb Mountain and local ATV trails.
Location
State ME
County Franklin
Zoning RB
Direction Head Southeast on Main St toward Marceau Ct. Continue onto Intervale Rd, Continue onto Bridge Rd, Continue onto Mill St/Temple Rd. Turn Left onto Morrison Hill Rd. Property is 1st house on the Left.
Body of Water Temple Stream
Rooms
Basement Full, Exterior Entry, Bulkhead, Interior Entry, Unfinished
Primary Bedroom Level First
Bedroom 2 Second
Bedroom 3 Second
Bedroom 4 Second
Living Room First
Kitchen First Island, Pantry2, Heat Stove7, Eat-in Kitchen
Interior
Interior Features Walk-in Closets, 1st Floor Primary Bedroom w/Bath, Bathtub, Pantry, Shower, Storage, Primary Bedroom w/Bath
Heating Hot Air
Cooling None
Fireplaces Number 1
Fireplace Yes
Appliance Washer, Refrigerator, Microwave, Gas Range, Dryer, Disposal, Dishwasher
Laundry Washer Hookup
Exterior
Garage 1 - 4 Spaces, Gravel
Fence Fenced
Waterfront Yes
Waterfront Description Stream
View Y/N Yes
View Fields, Scenic, Trees/Woods
Roof Type Metal
Street Surface Paved
Porch Deck, Patio
Garage No
Exclusions 12x20 Shed does not convey.
Building
Lot Description Corner Lot, Level, Open Lot, Landscaped, Wooded, Pasture, Near Town, Rural
Foundation Concrete Perimeter
Sewer Private Sewer, Septic Existing on Site
Water Private, Well
Architectural Style Cape
Structure Type Wood Siding,Wood Frame
Schools
School District Rsu 09
Others
Energy Description Pellets, Oil
Financing FHA
Read Less Info
Want to know what your home might be worth? Contact us for a FREE valuation!

Our team is ready to help you sell your home for the highest possible price ASAP

GET MORE INFORMATION

Admin | License ID: AC90603689






