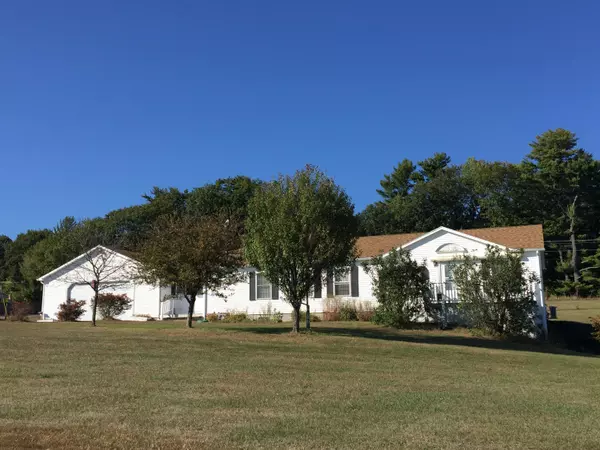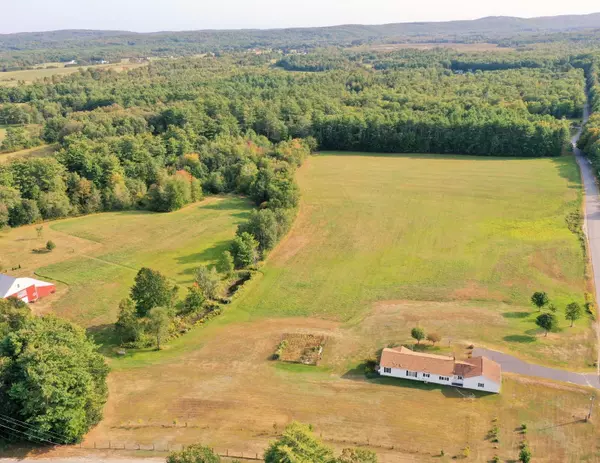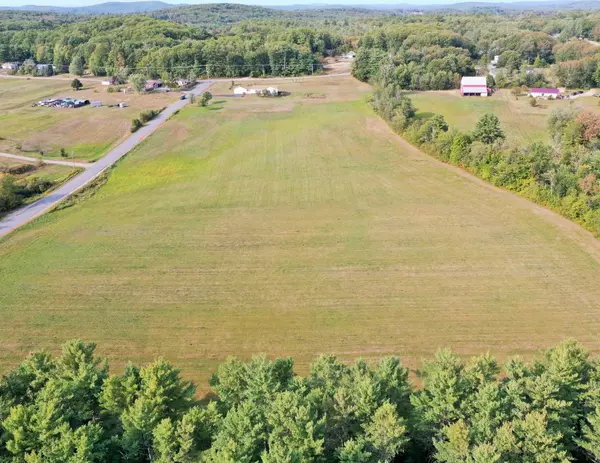Bought with Sprague & Curtis Real Estate
$335,000
$350,000
4.3%For more information regarding the value of a property, please contact us for a free consultation.
3 Beds
3 Baths
1,880 SqFt
SOLD DATE : 02/19/2021
Key Details
Sold Price $335,000
Property Type Residential
Sub Type Single Family Residence
Listing Status Sold
Square Footage 1,880 sqft
MLS Listing ID 1474791
Sold Date 02/19/21
Style Ranch
Bedrooms 3
Full Baths 2
Half Baths 1
HOA Y/N No
Abv Grd Liv Area 1,880
Originating Board Maine Listings
Year Built 2001
Annual Tax Amount $4,638
Tax Year 2018
Lot Size 20.000 Acres
Acres 20.0
Property Description
Wonderful country location for this custom Burlington Ranch Home beautifully situated on 20 acres of prime farm fields. The home features one floor living, with a spacious owner's suite and private en suite bathroom, a large kitchen with oak cabinets and ample storage, formal dining room, living room, and 2 other bedrooms and bath all on the first floor. Enjoy your sunny fields -- filled with critters or crops -- from the picture window in the living room or the composite deck adjacent. Oversized garage, with storage above, a large breezeway and a full day light basement add to the package. Home is heated by either oil or wood, and has a heat pump for cooling. Paved driveway and underground electric, plus a generator hookup. So much to love in such a fantastic location. Come see your new home!
Location
State ME
County Kennebec
Zoning None
Rooms
Basement Walk-Out Access, Full, Interior Entry, Unfinished
Primary Bedroom Level First
Master Bedroom First
Bedroom 2 First
Living Room First
Dining Room First
Kitchen First Pantry2
Interior
Interior Features Walk-in Closets, Furniture Included, 1st Floor Bedroom, 1st Floor Primary Bedroom w/Bath, One-Floor Living, Pantry
Heating Hot Water, Baseboard
Cooling Heat Pump
Fireplace No
Appliance Washer, Refrigerator, Electric Range, Dryer, Dishwasher
Laundry Laundry - 1st Floor, Main Level
Exterior
Parking Features Paved, Garage Door Opener, Inside Entrance
Garage Spaces 2.0
View Y/N Yes
View Fields, Scenic
Roof Type Shingle
Street Surface Paved
Porch Deck
Garage Yes
Building
Lot Description Level, Open Lot, Wooded, Near Golf Course, Near Town, Rural
Foundation Concrete Perimeter
Sewer Private Sewer
Water Private
Architectural Style Ranch
Structure Type Vinyl Siding,Modular
Others
Energy Description Wood, Oil
Read Less Info
Want to know what your home might be worth? Contact us for a FREE valuation!

Our team is ready to help you sell your home for the highest possible price ASAP

GET MORE INFORMATION
Admin | License ID: AC90603689






