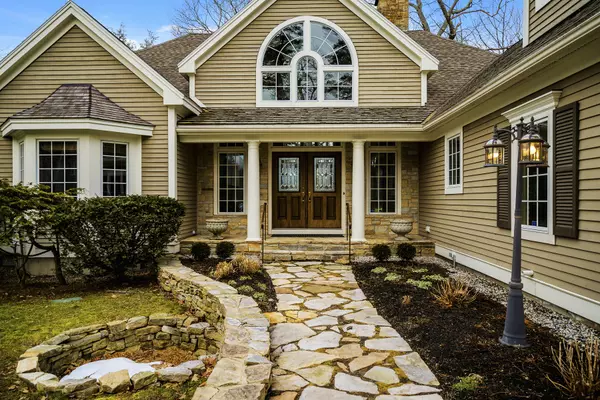Bought with Signature Homes Real Estate Group, LLC
$1,490,000
$1,450,000
2.8%For more information regarding the value of a property, please contact us for a free consultation.
4 Beds
6 Baths
5,939 SqFt
SOLD DATE : 03/19/2021
Key Details
Sold Price $1,490,000
Property Type Residential
Sub Type Single Family Residence
Listing Status Sold
Square Footage 5,939 sqft
MLS Listing ID 1479682
Sold Date 03/19/21
Style Contemporary,Ranch
Bedrooms 4
Full Baths 5
Half Baths 1
HOA Y/N No
Abv Grd Liv Area 5,427
Originating Board Maine Listings
Year Built 1997
Annual Tax Amount $14,757
Tax Year 2020
Lot Size 0.950 Acres
Acres 0.95
Property Description
This one of a kind home boasts impressive finishes and custom features throughout. Gorgeous, oversized arched windows create sun drenched spaces with breathtaking views! No detail has been overlooked; from stone fireplaces, custom built-ins, soaring beamed ceilings, 4 bedrooms with en-suites and a spacious gourmet kitchen, this is luxury at it's finest! The daylight basement offers a home gym, custom game room with a bar area, full bath and beautiful French doors with views of the wooded grounds.
Outside you will find expansive stone terraces to entertain, a 32 foot private seasonal pier that allows you easy access to the Kennebunk River, sweeping views of the Cape Arundel Golf Course, beautiful perennials and blooming trees in the spring and summer months.
Conveniently located a walk from the Kennebunk Land Trust Butler Preserve Trail, a paddle to the ocean or minutes to Dock Square and area beaches.
Don't miss this amazing estate in one of Kennebunk's most sought after neighborhoods!
Location
State ME
County York
Zoning VR
Body of Water Kennebunk River
Rooms
Basement Walk-Out Access, Daylight, Finished, Full, Sump Pump, Exterior Entry, Bulkhead, Interior Entry, Unfinished
Primary Bedroom Level First
Bedroom 2 First
Bedroom 3 Second
Bedroom 4 First
Kitchen First Island, Skylight20, Gas Fireplace7, Pantry2
Interior
Interior Features Walk-in Closets, 1st Floor Bedroom, 1st Floor Primary Bedroom w/Bath, Attic, Bathtub, One-Floor Living, Other, Pantry, Shower, Storage, Primary Bedroom w/Bath
Heating Radiant, Multi-Zones, Heat Pump, Baseboard
Cooling Heat Pump, Central Air
Fireplaces Number 4
Fireplace Yes
Appliance Washer, Wall Oven, Refrigerator, Microwave, Dryer, Dishwasher, Cooktop
Laundry Laundry - 1st Floor, Main Level
Exterior
Garage 5 - 10 Spaces, Other, On Site, Inside Entrance, Heated Garage
Garage Spaces 2.0
Fence Fenced
Waterfront Description River
View Y/N Yes
View Scenic, Trees/Woods
Roof Type Shingle
Street Surface Paved
Accessibility Other Accessibilities, Other Bath Modifications, Roll-in Shower
Porch Deck, Patio, Porch
Garage Yes
Building
Lot Description Sidewalks, Landscaped, Wooded, Near Golf Course, Near Shopping, Near Town, Neighborhood, Subdivided, Irrigation System
Foundation Concrete Perimeter
Sewer Public Sewer
Water Public
Architectural Style Contemporary, Ranch
Structure Type Clapboard,Wood Frame
Others
Restrictions Yes
Security Features Security System
Energy Description Propane, Wood, Electric
Read Less Info
Want to know what your home might be worth? Contact us for a FREE valuation!

Our team is ready to help you sell your home for the highest possible price ASAP

GET MORE INFORMATION

Admin | License ID: AC90603689






