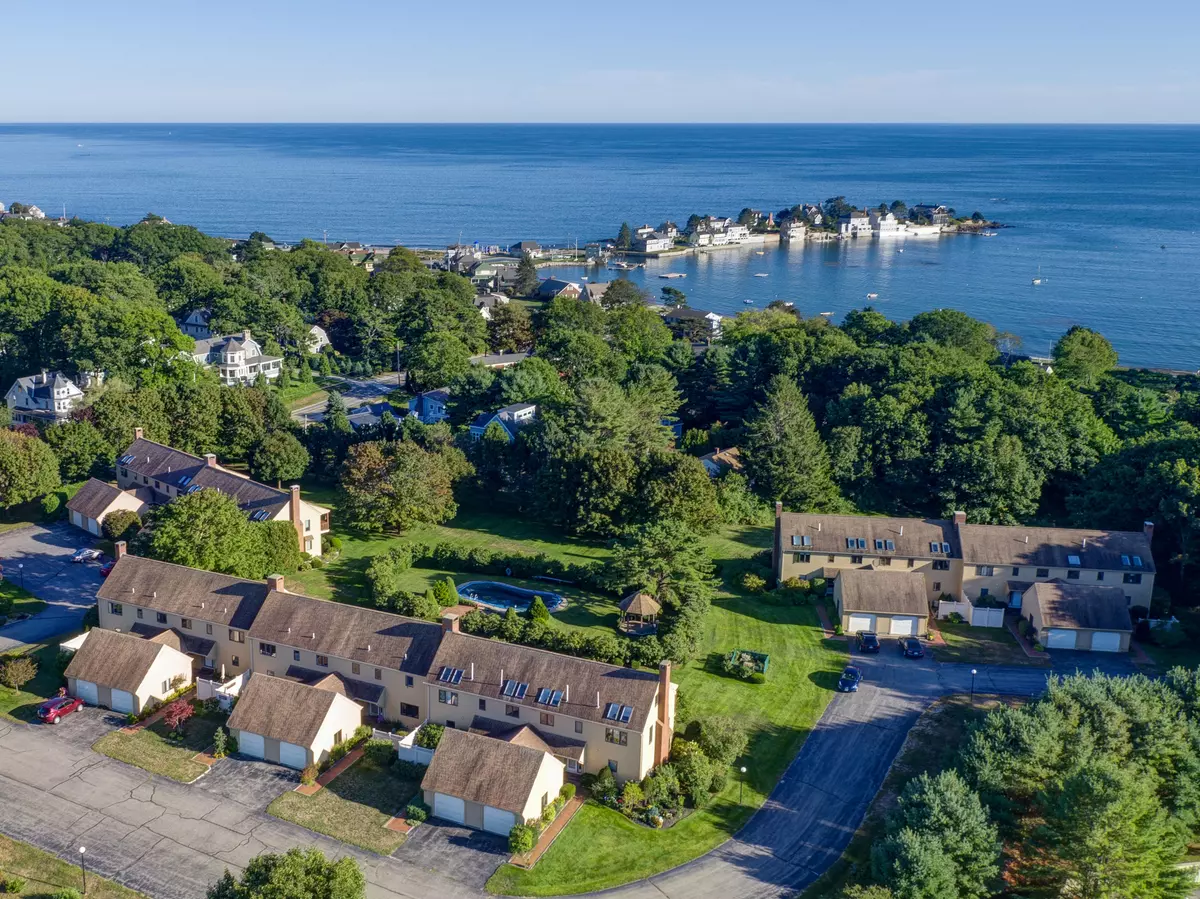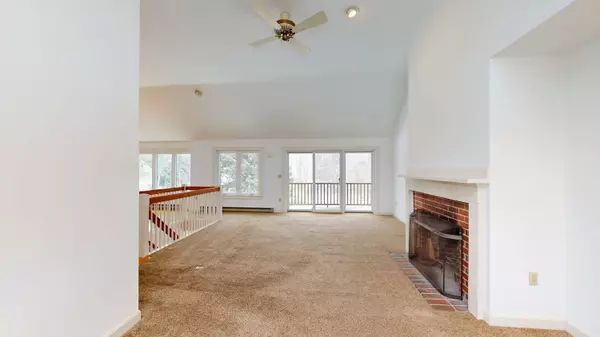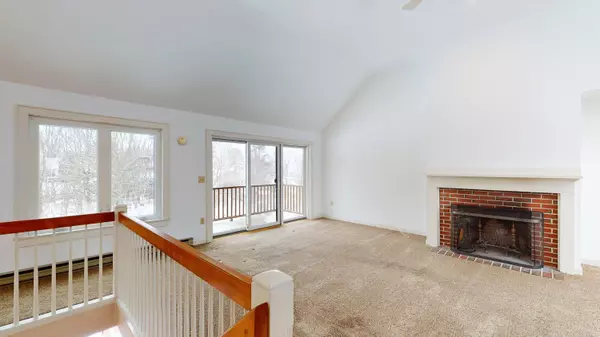Bought with Schlegel Realty
$535,000
$525,000
1.9%For more information regarding the value of a property, please contact us for a free consultation.
2 Beds
3 Baths
1,654 SqFt
SOLD DATE : 03/26/2021
Key Details
Sold Price $535,000
Property Type Residential
Sub Type Condominium
Listing Status Sold
Square Footage 1,654 sqft
Subdivision High Seas
MLS Listing ID 1481252
Sold Date 03/26/21
Style Townhouse
Bedrooms 2
Full Baths 2
Half Baths 1
HOA Fees $475/mo
HOA Y/N Yes
Abv Grd Liv Area 1,654
Originating Board Maine Listings
Year Built 1984
Annual Tax Amount $6,503
Tax Year 2020
Lot Size 6.650 Acres
Acres 6.65
Property Description
This is a fabulous opportunity to own at High Seas. The first floor offers two generous bedroom suites with full baths; the second floor offers open concept living spaces with a cathedral ceiling, living room with fireplace, a fully applianced kitchen with solid surface counters & tile backsplash, and a balcony with distant ocean views. Enjoy the salt air breezes, walk to Mother's Beach, or take a dip in the stunning in-ground pool.
Location
State ME
County York
Zoning CR
Rooms
Basement Crawl Space, Interior Entry
Primary Bedroom Level First
Bedroom 2 First 12.0X13.0
Living Room Second 14.0X24.0
Dining Room Second 11.0X16.0 Cathedral Ceiling
Kitchen Second 8.0X11.0 Cathedral Ceiling6, Skylight20
Interior
Interior Features Walk-in Closets, 1st Floor Bedroom, 1st Floor Primary Bedroom w/Bath, Bathtub, Elevator Freight, Storage, Primary Bedroom w/Bath
Heating Radiant, Heat Pump, Baseboard
Cooling Heat Pump
Fireplaces Number 1
Fireplace Yes
Appliance Refrigerator, Microwave, Electric Range, Disposal, Dishwasher
Laundry Laundry - 1st Floor, Main Level, Washer Hookup
Exterior
Garage 1 - 4 Spaces, Paved, Garage Door Opener, Detached, Storage
Garage Spaces 1.0
Pool In Ground
View Y/N Yes
View Scenic
Roof Type Shingle
Street Surface Paved
Porch Deck
Garage Yes
Building
Lot Description Level, Open Lot, Rolling Slope, Sidewalks, Landscaped, Near Golf Course, Near Public Beach, Near Shopping, Neighborhood
Foundation Concrete Perimeter
Sewer Public Sewer
Water Public
Architectural Style Townhouse
Structure Type Vinyl Siding,Wood Frame
Schools
School District Rsu 21
Others
HOA Fee Include 475.0
Restrictions Yes
Energy Description Electric
Read Less Info
Want to know what your home might be worth? Contact us for a FREE valuation!

Our team is ready to help you sell your home for the highest possible price ASAP

GET MORE INFORMATION

Admin | License ID: AC90603689






