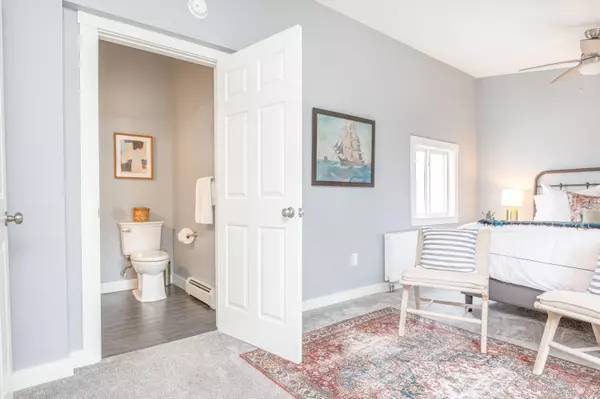Bought with Berkshire Hathaway HomeServices Verani Realty
$489,000
$499,000
2.0%For more information regarding the value of a property, please contact us for a free consultation.
4 Beds
3 Baths
2,336 SqFt
SOLD DATE : 04/30/2021
Key Details
Sold Price $489,000
Property Type Residential
Sub Type Single Family Residence
Listing Status Sold
Square Footage 2,336 sqft
MLS Listing ID 1486966
Sold Date 04/30/21
Style Farmhouse,New Englander
Bedrooms 4
Full Baths 2
Half Baths 1
HOA Y/N No
Abv Grd Liv Area 2,336
Originating Board Maine Listings
Year Built 1900
Annual Tax Amount $4,544
Tax Year 2020
Lot Size 0.460 Acres
Acres 0.46
Property Description
Welcome to 143 Cat Mousam where your modern Maine Farmhouse dreams can come true!
This sprawling New Englander's floor plan is recently renewed for contemporary living, poised for today's work/life balance. A first-floor primary bedroom with en suite bath, flanked by a bright and sunny office. The section of the home could additionally work beautifully as an in-law wing or rental apartment.
The vaulted kitchen is roomy for dinner prep or morning breakfast seated at the island, complete with stainless steel appliances, quartz countertops, and shaker cabinets. Just around the corner, a convenient half-bathroom.
Dinner is served in the formal dining room, where there's space to feast and retire on the sofa after that sumptuous meal.
Head upstairs to find 3 additional bedrooms, bath, walk-in closet, and large built-in bookcase.
Mudroom and storage? You'll find it just off the oversized attached 2-car garage, with a generous loft space for your off-season goods.
Enjoy a spacious backyard with plenty of space to play, garden or just relax around the fire pit.
Water access? Your nature sanctuary awaits with deeded access to the Mousam River. Ready for summer day flotillas or an afternoon wildlife mediation.
Just a short walk to downtown Kennebunk, easy access to the turnpike, beaches, shops, restaurants, and nature trails - this lovely home is not to be missed!
Location
State ME
County York
Zoning Residential
Rooms
Basement Bulkhead, Crawl Space, Exterior Entry, Interior Entry, Unfinished
Primary Bedroom Level First
Bedroom 2 Second
Bedroom 3 Second
Bedroom 4 Second
Dining Room First Formal, Dining Area
Kitchen First Island, Eat-in Kitchen
Family Room First
Interior
Interior Features Walk-in Closets, 1st Floor Primary Bedroom w/Bath, Attic, In-Law Floorplan, Other, Shower, Storage, Primary Bedroom w/Bath
Heating Multi-Zones, Hot Water, Baseboard
Cooling None
Fireplace No
Appliance Washer, Refrigerator, Microwave, Electric Range, Dryer, Dishwasher
Laundry Laundry - 1st Floor, Main Level
Exterior
Garage 1 - 4 Spaces, Paved, Garage Door Opener, Inside Entrance, Storage
Garage Spaces 2.0
View Y/N Yes
View Trees/Woods
Roof Type Metal
Street Surface Paved
Porch Deck, Porch
Garage Yes
Building
Lot Description Level, Open Lot, Right of Way, Landscaped, Wooded, Near Golf Course, Near Public Beach, Near Shopping, Near Turnpike/Interstate, Near Town, Neighborhood
Foundation Block, Stone, Brick/Mortar
Sewer Public Sewer
Water Public
Architectural Style Farmhouse, New Englander
Structure Type Vinyl Siding,Wood Frame
Others
Energy Description Oil, Electric
Read Less Info
Want to know what your home might be worth? Contact us for a FREE valuation!

Our team is ready to help you sell your home for the highest possible price ASAP

GET MORE INFORMATION

Admin | License ID: AC90603689






