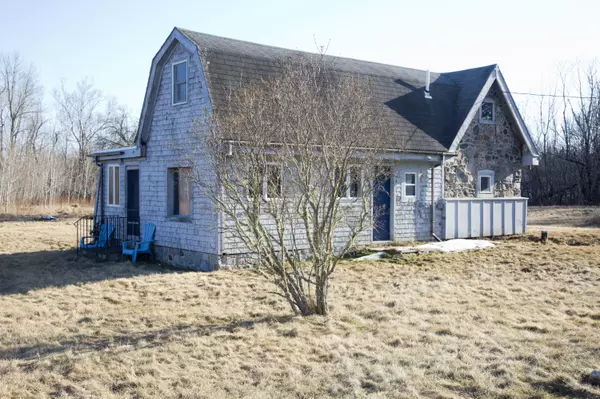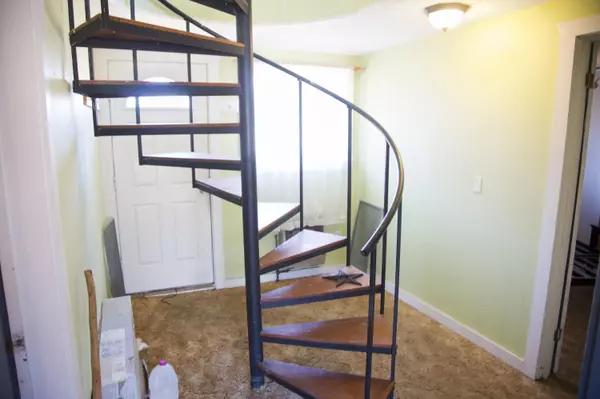Bought with Riverside Realty
$60,500
$59,222
2.2%For more information regarding the value of a property, please contact us for a free consultation.
2 Beds
1 Bath
1,113 SqFt
SOLD DATE : 05/07/2021
Key Details
Sold Price $60,500
Property Type Residential
Sub Type Single Family Residence
Listing Status Sold
Square Footage 1,113 sqft
MLS Listing ID 1486136
Sold Date 05/07/21
Style Chalet,Contemporary
Bedrooms 2
Full Baths 1
HOA Y/N No
Abv Grd Liv Area 1,113
Originating Board Maine Listings
Year Built 1820
Annual Tax Amount $1,040
Tax Year 20
Lot Size 0.990 Acres
Acres 0.99
Property Description
ICE HOUSE makes for a cool deal! This stone structure was once the ice house for the 200 yr old home across the street. Now with the wood frame addition, it is a 2 bedroom home. Passive solar addition on the rear of the home was designed to heat up the floors in the morning light, allowing you to save money on your heating budget. The home is situated on one acre of cleared land and would make it ideal for gardening. Water supply upgrades include the new well pump and storage tank. In 2013, seller installed rubber roofing on back side of the home and 2nd floor master bedroom has a door to this roof if you want to assemble a deck on top of it. Tiled bathroom has a walk in shower with seating. Stackable washer dryer closet built into the bathroom. Metal spiral stairway leads to upstairs master bedroom with walk in closet and attic access for storage. Mudroom off dining room includes a workbench for accomplishing tasks. Just 15 minutes from Calais and Canada is just 1 mile on the other side of the tidal St Croux River. GOOD TIMING MAKES GOOD SENSE, Call this time!
Location
State ME
County Washington
Zoning Rural
Direction From Rte 1 in Robbinston, just north of the Robbinston Post Office and between mailboxes 310 & 323 on US Rte 1, take Gravel Rd. First home on the right.
Rooms
Basement Not Applicable
Master Bedroom First 10.75X9.6
Bedroom 2 Second 11.0X15.0
Living Room First 10.0X12.8
Dining Room First 10.0X11.6 Dining Area
Kitchen First 8.1X8.5
Interior
Interior Features 1st Floor Bedroom, Attic, One-Floor Living
Heating Space Heater, Radiant, Multi-Zones
Cooling None
Fireplace No
Appliance Refrigerator, Gas Range
Laundry Laundry - 1st Floor, Main Level
Exterior
Garage 1 - 4 Spaces, Gravel, On Site
View Y/N No
Roof Type Membrane,Shingle
Road Frontage Private
Garage No
Building
Lot Description Level, Open Lot, Pasture, Rural
Foundation Concrete Perimeter, Slab
Sewer Private Sewer, Septic Existing on Site
Water Private, Well
Architectural Style Chalet, Contemporary
Structure Type Shingle Siding,Other,Masonry,Wood Frame
Others
Restrictions Unknown
Energy Description Propane
Financing Cash
Read Less Info
Want to know what your home might be worth? Contact us for a FREE valuation!

Our team is ready to help you sell your home for the highest possible price ASAP

GET MORE INFORMATION

Admin | License ID: AC90603689






