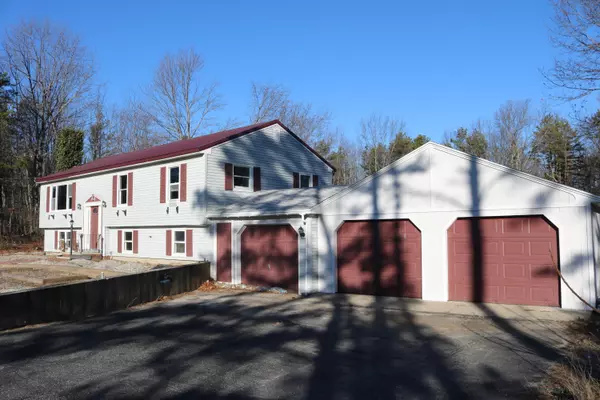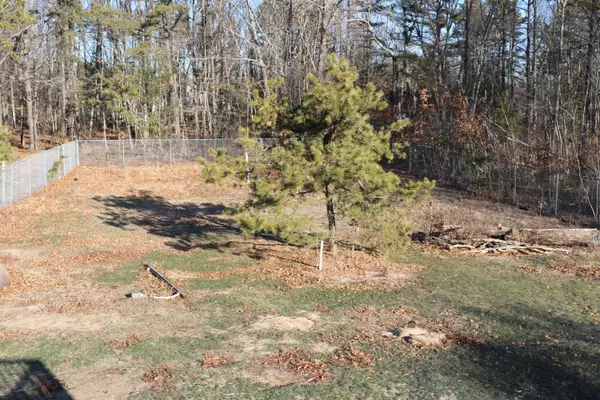Bought with Coldwell Banker Realty
$310,000
$314,900
1.6%For more information regarding the value of a property, please contact us for a free consultation.
3 Beds
4 Baths
2,362 SqFt
SOLD DATE : 05/04/2021
Key Details
Sold Price $310,000
Property Type Residential
Sub Type Single Family Residence
Listing Status Sold
Square Footage 2,362 sqft
MLS Listing ID 1480369
Sold Date 05/04/21
Style Multi-Level,Raised Ranch,Split Entry
Bedrooms 3
Full Baths 3
Half Baths 1
HOA Y/N No
Abv Grd Liv Area 1,330
Originating Board Maine Listings
Year Built 1972
Annual Tax Amount $4,075
Tax Year 2020
Lot Size 3.160 Acres
Acres 3.16
Property Description
Unique home with many possibilities and lots of potential. Main level has 3BR/ 1BA, LR/DR, and Sunroom leading out to the deck which overlooks a large fenced in yard. Basement level has a second sitting area with fireplace, full bath with laundry, kitchen, additional finished room, mudroom leading to backyard, and hall to 1st garage. The first garage is sheet rocked and could be used as an office or storage. Two car garage runs deep and has a back garage sized door to access backyard. Large lot with many raised beds for gardening. Check zoning for possible home occupations.
Location
State ME
County York
Zoning Res, Farm, Forest
Rooms
Basement Walk-Out Access, Finished, Full
Master Bedroom Upper
Bedroom 2 Upper
Bedroom 3 Upper
Living Room Upper
Kitchen Upper Eat-in Kitchen
Interior
Interior Features 1st Floor Bedroom, Bathtub
Heating Heat Pump, Baseboard
Cooling Heat Pump
Fireplaces Number 2
Fireplace Yes
Appliance Refrigerator, Electric Range
Laundry Laundry - 1st Floor, Main Level
Exterior
Garage 5 - 10 Spaces, Other, Paved, Inside Entrance
Garage Spaces 3.0
Fence Fenced
View Y/N Yes
View Trees/Woods
Roof Type Metal
Street Surface Paved
Porch Deck
Garage Yes
Building
Lot Description Level, Open Lot, Near Shopping, Near Turnpike/Interstate, Near Town, Suburban
Foundation Concrete Perimeter
Sewer Private Sewer
Water Private
Architectural Style Multi-Level, Raised Ranch, Split Entry
Structure Type Vinyl Siding,Wood Frame
Schools
School District Rsu 21
Others
Restrictions Unknown
Energy Description K-1Kerosene, Electric
Read Less Info
Want to know what your home might be worth? Contact us for a FREE valuation!

Our team is ready to help you sell your home for the highest possible price ASAP

GET MORE INFORMATION

Admin | License ID: AC90603689






