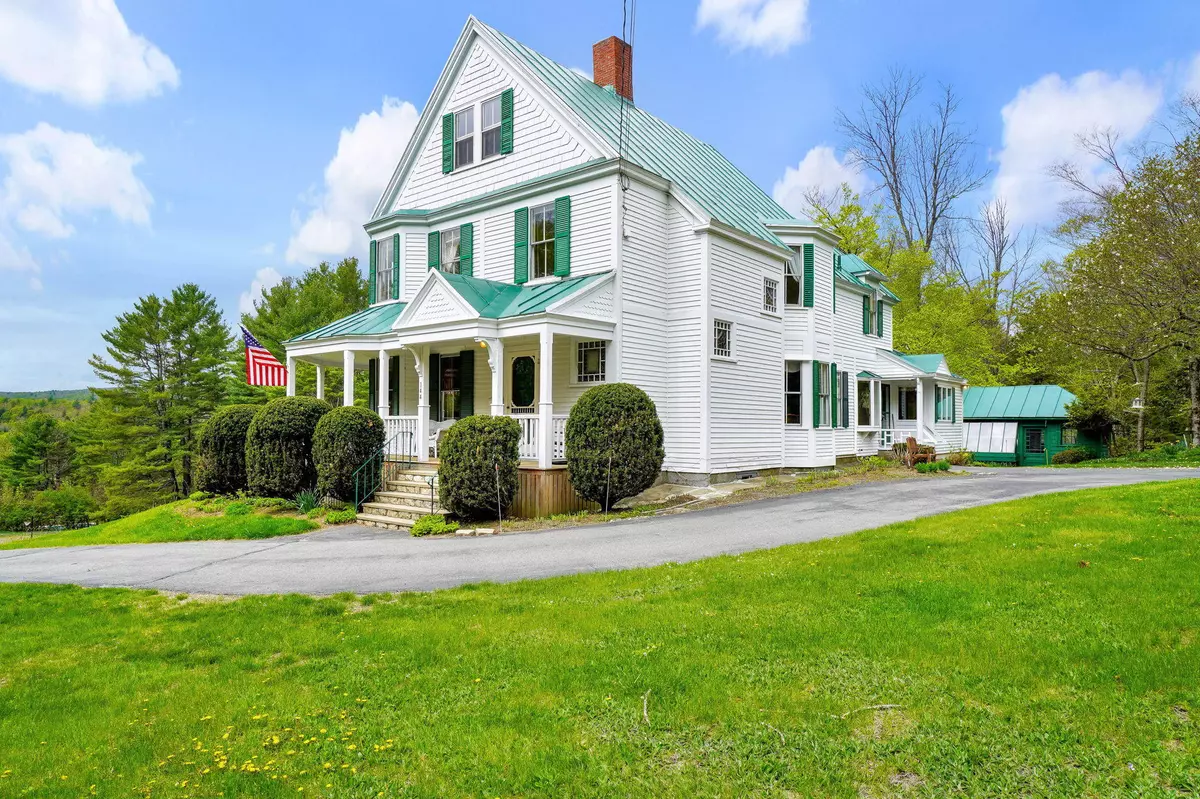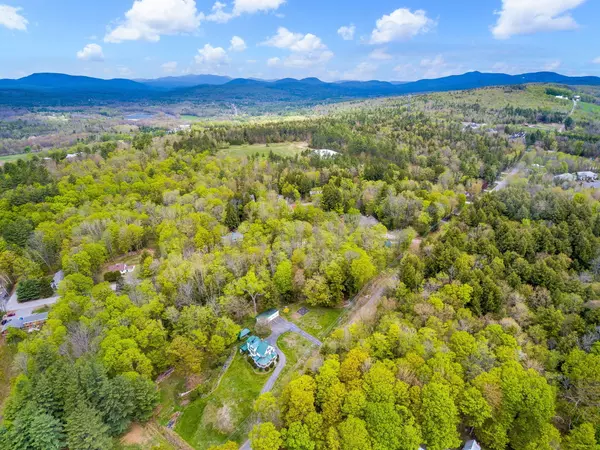Bought with Keller Williams Realty
$450,000
$429,000
4.9%For more information regarding the value of a property, please contact us for a free consultation.
4 Beds
2 Baths
2,742 SqFt
SOLD DATE : 06/03/2021
Key Details
Sold Price $450,000
Property Type Residential
Sub Type Single Family Residence
Listing Status Sold
Square Footage 2,742 sqft
MLS Listing ID 1491199
Sold Date 06/03/21
Style Victorian
Bedrooms 4
Full Baths 1
Half Baths 1
HOA Y/N No
Abv Grd Liv Area 2,742
Originating Board Maine Listings
Year Built 1888
Annual Tax Amount $4,039
Tax Year 2020
Lot Size 3.000 Acres
Acres 3.0
Property Description
Presenting the Beechwood house built in 1888. This magnificent property sits on 3 acres on the edge of downtown Farmington. The grounds of this property feature a beautiful and mature landscape, greenhouse, open lawn, woods, garden space, and a three car garage. The property has 669' of road frontage; 235' on Belcher Road, 434' on Anson Steet. The 9 acre Bonney Woods trail network is just across the street to take the dog for a walk or a lunchtime stroll if working from home. Also within walking distance is the 77 acre Flint and Village Woods trail systems, and of course downtown Farmington where you'll find quaint shops and restaurants. Many custom features such as the built ins, stained glass windows, pocket french doors, and hard wood floors add tremendous character to this four bedroom home. On the exterior enjoy the view towards town from the wrap around porch or deck. Roof newly resurfaced, newer propane whole house FHA system, and 4 mini splits offer plenty of warmth and air conditioning. Farmington is home to the University of Farmington, Franklin Memorial Hospital and a variety of shops, restaurants, and big store conveniences. From the property there are ample outdoor recreation opportunities including both Saddleback(48 miles) and Sugarloaf(39 miles), or enjoy our community mountain Titcomb featuring both alpine and nordic skiing as well as single track for mountain biking. Come explore this magnificent property and the western Maine region and all it has to offer. Call to schedule a private showing.
Location
State ME
County Franklin
Zoning Residential
Rooms
Basement Brick/Mortar, Full, Exterior Entry, Bulkhead, Interior Entry
Master Bedroom Second
Bedroom 2 Second
Bedroom 3 Second
Bedroom 4 Second
Living Room First
Dining Room First
Kitchen First
Family Room First
Interior
Interior Features Pantry
Heating Multi-Zones, Heat Pump, Forced Air
Cooling Heat Pump
Fireplaces Number 2
Fireplace Yes
Appliance Refrigerator, Electric Range
Laundry Upper Level
Exterior
Parking Features 5 - 10 Spaces, Paved, Detached
View Y/N Yes
View Mountain(s), Trees/Woods
Roof Type Metal
Street Surface Paved
Porch Deck, Porch
Garage No
Building
Lot Description Open Lot, Rolling Slope, Landscaped, Wooded, Intown, Near Shopping, Near Town
Foundation Concrete Perimeter, Brick/Mortar
Sewer Public Sewer
Water Public
Architectural Style Victorian
Structure Type Wood Siding,Wood Frame
Others
Energy Description Propane, Electric, Gas Bottled
Read Less Info
Want to know what your home might be worth? Contact us for a FREE valuation!

Our team is ready to help you sell your home for the highest possible price ASAP

GET MORE INFORMATION

Admin | License ID: AC90603689






