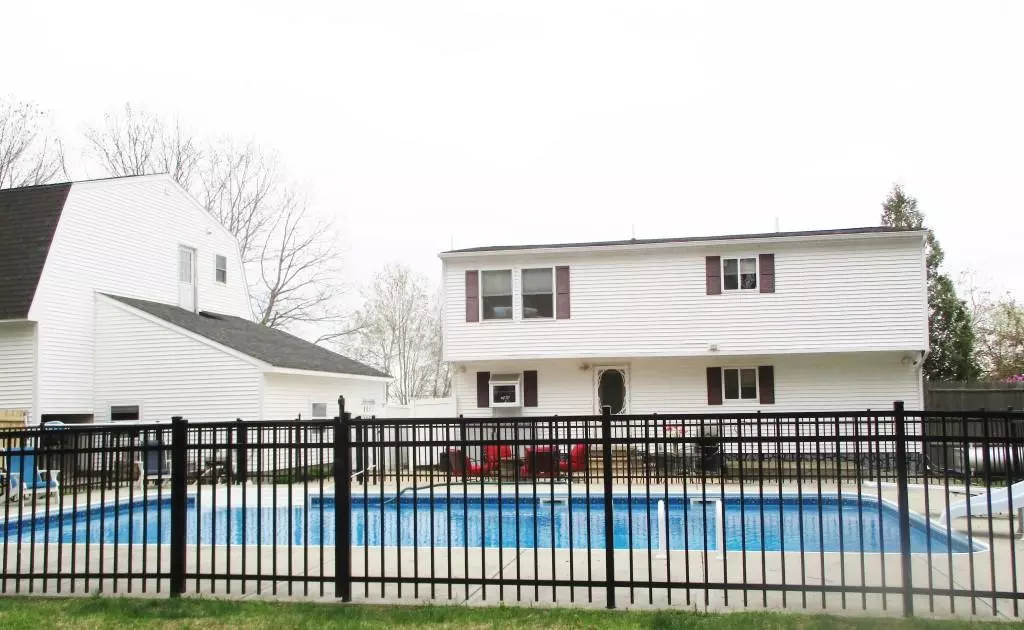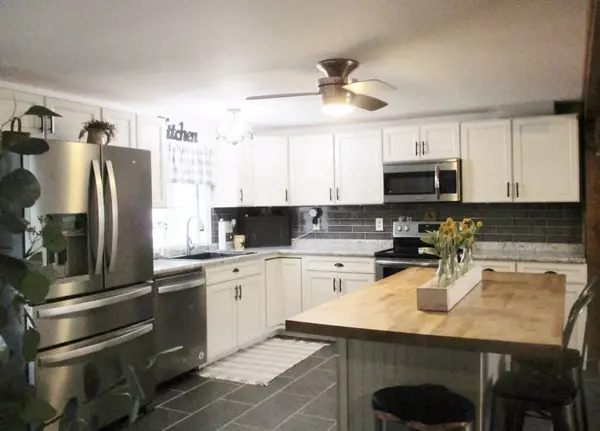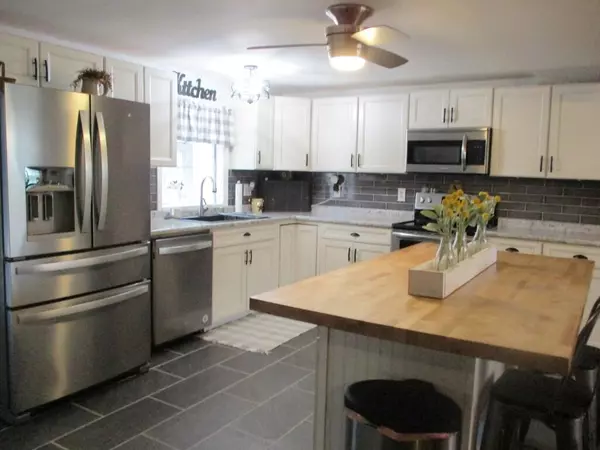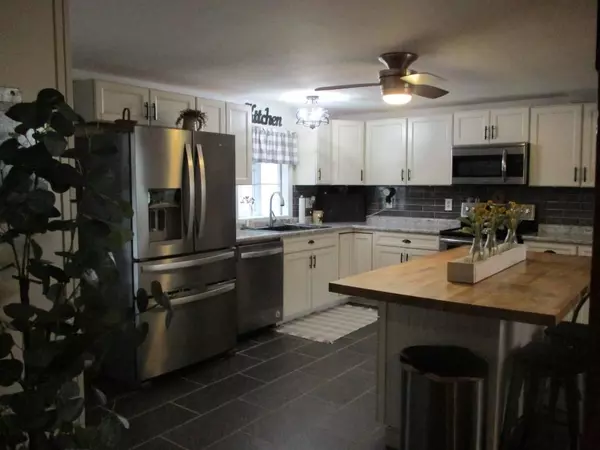Bought with William Raveis Real Estate
$419,735
$434,735
3.5%For more information regarding the value of a property, please contact us for a free consultation.
3 Beds
3 Baths
2,520 SqFt
SOLD DATE : 06/25/2021
Key Details
Sold Price $419,735
Property Type Residential
Sub Type Single Family Residence
Listing Status Sold
Square Footage 2,520 sqft
MLS Listing ID 1490433
Sold Date 06/25/21
Style Contemporary,Colonial
Bedrooms 3
Full Baths 3
HOA Y/N No
Abv Grd Liv Area 2,200
Originating Board Maine Listings
Year Built 1981
Annual Tax Amount $3,996
Tax Year 2021
Lot Size 1.200 Acres
Acres 1.2
Property Description
Staycation! The best is yet to come . All you need is here. This home has been upgraded and expanded with quality craftsmanship .First floor- Country kitchen, butcher block island,, greenhouse window, Dining room ,pellet stove .Large living room, full bath with soaking tub. Slate, wood, tiled floors, beams. Upstairs- Master suite ,Full bath oversize tiled shower. Sitting area to read .Cathedral ceilings and two more bedrooms . Basement has a playroom & exercise room. Sit on to your front porch and enjoy views of the fields & mountains . Your back yard with inground pool , stamped patio ,deck for karaoke ,fire pit and fenced in property. The heated gambrel garage with 12.6 ceilings also has a massive recreation room, bar with wet sink, full bath, sauna .pellet stove .Have all the fun here .Your family & friends will never want to leave, Plenty of tarred parking . Beautiful grounds .
Location
State ME
County Kennebec
Zoning Rural
Rooms
Basement Bulkhead, Walk-Out Access, Finished, Full, Exterior Entry, Interior Entry
Primary Bedroom Level Second
Bedroom 2 Second
Bedroom 3 Second
Living Room First
Dining Room First Heat Stove, Heat Stove Hookup
Kitchen First Island, Eat-in Kitchen
Family Room Basement
Interior
Interior Features Walk-in Closets, Bathtub, Other, Shower, Storage
Heating Stove, Direct Vent Heater
Cooling None
Fireplace No
Appliance Refrigerator, Microwave, Electric Range, Dishwasher
Laundry Laundry - 1st Floor, Main Level, Washer Hookup
Exterior
Parking Features 5 - 10 Spaces, Paved, On Site, Garage Door Opener, Detached, Heated Garage, Off Street
Garage Spaces 4.0
Pool In Ground
Utilities Available 1
View Y/N Yes
View Fields, Mountain(s), Scenic, Trees/Woods
Roof Type Metal,Shingle
Porch Deck, Porch
Garage Yes
Building
Lot Description Level, Landscaped, Rural
Foundation Concrete Perimeter
Sewer Private Sewer, Septic Existing on Site
Water Private, Well
Architectural Style Contemporary, Colonial
Structure Type Vinyl Siding,Modular,Wood Frame
Others
Restrictions Unknown
Energy Description Pellets, Oil
Read Less Info
Want to know what your home might be worth? Contact us for a FREE valuation!

Our team is ready to help you sell your home for the highest possible price ASAP

GET MORE INFORMATION
Admin | License ID: AC90603689






