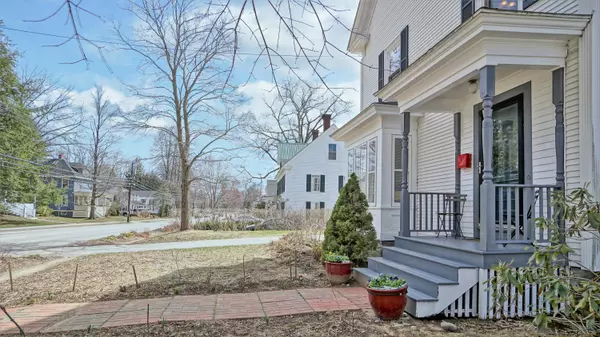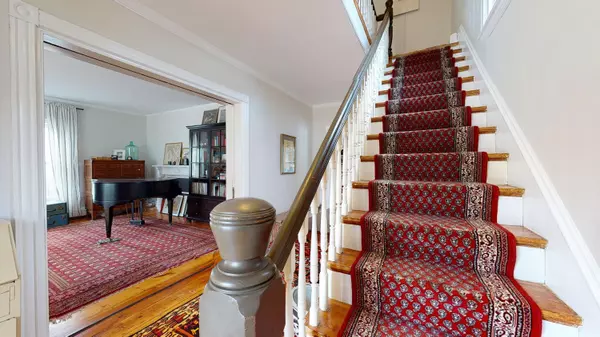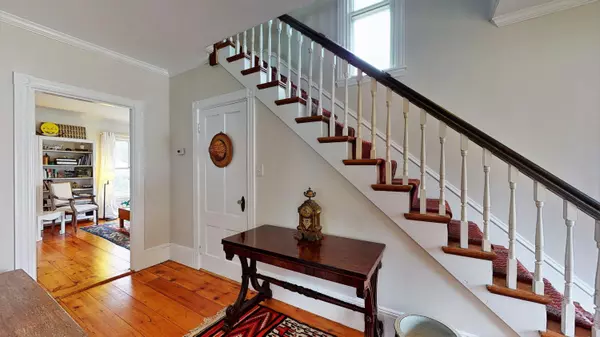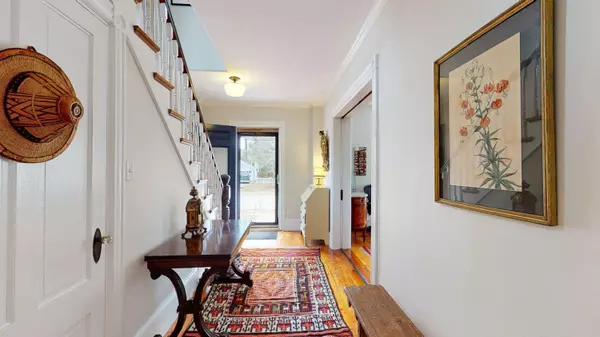Bought with Morrison Real Estate
$658,000
$550,000
19.6%For more information regarding the value of a property, please contact us for a free consultation.
3 Beds
3 Baths
2,867 SqFt
SOLD DATE : 06/30/2021
Key Details
Sold Price $658,000
Property Type Residential
Sub Type Single Family Residence
Listing Status Sold
Square Footage 2,867 sqft
MLS Listing ID 1487022
Sold Date 06/30/21
Style New Englander
Bedrooms 3
Full Baths 3
HOA Y/N No
Abv Grd Liv Area 2,867
Originating Board Maine Listings
Year Built 1890
Annual Tax Amount $5,419
Tax Year 2020
Lot Size 10,890 Sqft
Acres 0.25
Property Description
Nestled in the village of Kennebunk, this lovely home on historic Storer Street provides beautiful charm and character while offering modern amenities for today's living. Enjoy a good book on the sun porch overlooking the back yard, or entertain in the front room with some great music and good friends.
Take a stroll to downtown Kennebunk and enjoy a cup of coffee, go out to dinner, or enjoy the Farmers Market on a Saturday morning. If interested in a Friday night football game, walk over to Kennebunk High School and watch the team play! Enjoy the Kennebunk Beaches just a 10 minute drive away. Walk through the newly updated Hope Woods trails, that meander through the woods in the heart of Kennebunk. The city of Portland is only 25 minutes once you hop on the highway, or head down to Boston, which is an hour and a half away.
Come make 60 Storer Street your home!
Location
State ME
County York
Zoning VR
Rooms
Basement Full, Sump Pump, Interior Entry, Unfinished
Primary Bedroom Level Second
Master Bedroom Second
Bedroom 2 Second
Living Room First
Dining Room First Skylight, Formal, Dining Area
Kitchen First Cathedral Ceiling6, Breakfast Nook, Skylight20, Pantry2, Eat-in Kitchen
Interior
Interior Features Attic, Bathtub, Other, Pantry, Storage, Primary Bedroom w/Bath
Heating Hot Water
Cooling None
Fireplaces Number 1
Fireplace Yes
Laundry Upper Level
Exterior
Garage 5 - 10 Spaces, Paved, Storage
Fence Fenced
View Y/N No
Roof Type Shingle
Street Surface Paved
Porch Deck, Screened
Garage No
Building
Lot Description Level, Sidewalks, Landscaped, Intown, Near Golf Course, Near Public Beach, Near Shopping, Near Turnpike/Interstate, Near Town
Foundation Block, Brick/Mortar
Sewer Public Sewer
Water Public
Architectural Style New Englander
Structure Type Clapboard,Wood Frame
Others
Energy Description Pellets, Propane
Read Less Info
Want to know what your home might be worth? Contact us for a FREE valuation!

Our team is ready to help you sell your home for the highest possible price ASAP

GET MORE INFORMATION

Admin | License ID: AC90603689






