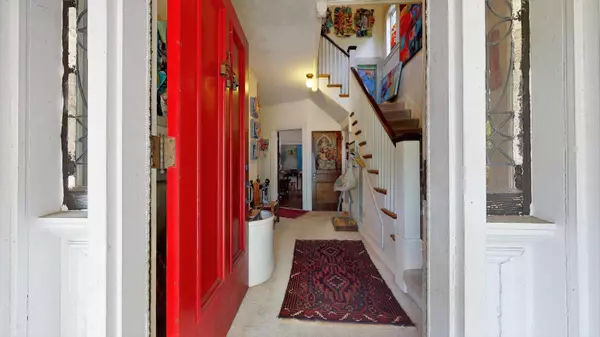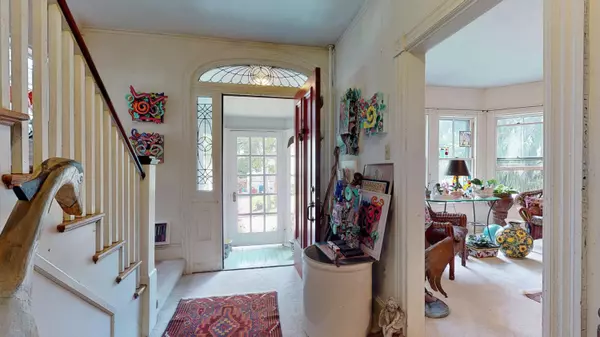Bought with Waypoint Brokers Collective
$775,000
$735,000
5.4%For more information regarding the value of a property, please contact us for a free consultation.
4 Beds
4 Baths
2,980 SqFt
SOLD DATE : 08/16/2021
Key Details
Sold Price $775,000
Property Type Residential
Sub Type Single Family Residence
Listing Status Sold
Square Footage 2,980 sqft
Subdivision Deering Highlands
MLS Listing ID 1499533
Sold Date 08/16/21
Style Victorian
Bedrooms 4
Full Baths 2
Half Baths 2
HOA Y/N No
Abv Grd Liv Area 2,980
Originating Board Maine Listings
Year Built 1900
Annual Tax Amount $8,186
Tax Year 2020
Lot Size 7,405 Sqft
Acres 0.17
Property Description
Sited at the top of Deering Highlands come and discover this three story Victorian era home and carriage house surrounded by gardens and shaded by trees. Owned by only 3 families, the home has retained its integrity and sense of history. Many of its original architectural features remain intact, including a spacious front entry accented with leaded glass, diamond pane windows, a first floor all season glassed in sunroom that has served as a conservatory, fireplaced living room with original seashell majolica tiles, and a formal dining room. Front and back stairways flow to the 2nd floor that consists of 3 bedrooms, a large sitting room, three season glassed in sunporch overlooking the gardens, and a large bath with claw foot tub and built in cabinets. The third floor offers two more bedrooms, and a bathroom featuring hand-made tile. Create your new home in this perfect location in the desirable Deering Highlands neighborhood at 67Highland Street.
Location
State ME
County Cumberland
Zoning RES 3
Rooms
Basement Bulkhead, Full, Exterior Entry, Interior Entry, Unfinished
Primary Bedroom Level Second
Bedroom 2 Second
Bedroom 3 Second
Bedroom 4 Third
Bedroom 5 Third
Living Room First
Dining Room First Built-Ins
Kitchen First Eat-in Kitchen
Interior
Interior Features Attic
Heating Steam, Multi-Zones
Cooling None
Fireplaces Number 1
Fireplace Yes
Appliance Washer, Refrigerator, Electric Range, Dryer
Exterior
Garage 1 - 4 Spaces, Concrete, Other, Detached
Garage Spaces 2.0
View Y/N Yes
View Scenic
Roof Type Flat,Membrane,Shingle
Porch Glass Enclosed, Porch
Garage Yes
Building
Lot Description Corner Lot, Sidewalks, Landscaped, Neighborhood, Near Public Transit
Foundation Other, Brick/Mortar
Sewer Public Sewer
Water Public
Architectural Style Victorian
Structure Type Wood Siding,Clapboard,Wood Frame
Others
Energy Description Gas Natural
Read Less Info
Want to know what your home might be worth? Contact us for a FREE valuation!

Our team is ready to help you sell your home for the highest possible price ASAP

GET MORE INFORMATION

Admin | License ID: AC90603689






