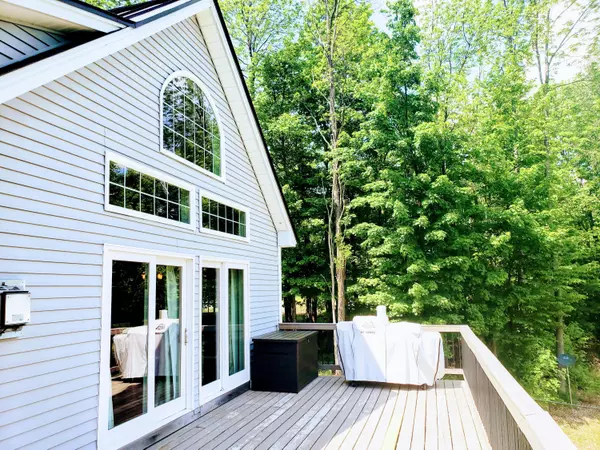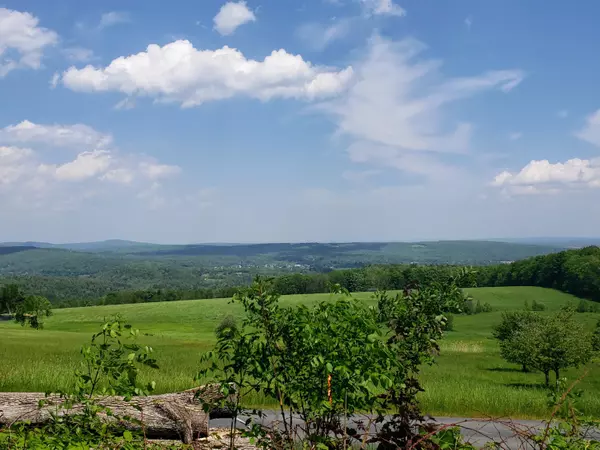Bought with Northern Star Real Estate Services LLC
$350,000
$329,000
6.4%For more information regarding the value of a property, please contact us for a free consultation.
4 Beds
4 Baths
3,263 SqFt
SOLD DATE : 08/17/2021
Key Details
Sold Price $350,000
Property Type Residential
Sub Type Single Family Residence
Listing Status Sold
Square Footage 3,263 sqft
MLS Listing ID 1495024
Sold Date 08/17/21
Style Chalet
Bedrooms 4
Full Baths 3
Half Baths 1
HOA Y/N No
Abv Grd Liv Area 2,637
Originating Board Maine Listings
Year Built 2006
Annual Tax Amount $5,457
Tax Year 2020
Lot Size 1.500 Acres
Acres 1.5
Property Description
METICULOUSLY MAINTAINED HOME WITH AMAZING VIEW!!! This beautiful home boasts 4 bedrooms,3 1/2 baths, with an in-law suite in the daylight basement. Enjoy the large, open concept kitchen, dining and sitting room with an abundance of natural light streaming in through the doors and windows showcasing some of the best views in Farmington. Conveniently located just minutes from Farmington's Historic Downtown Business District and all of the businesses on the Rt. 2 & 4 corridor. For you winter enthusiasts, enjoy Farmington's own Titcomb Mountain Ski, just 5 minutes away. For something a little bigger, both Saddleback and Sugarloaf are only 45 minutes away. Get away on the four season trail systems for hiking, biking, ATV and snowmobile riding or take your boat to many of the ponds, lakes, rivers and streams that are teaming with fish. For your toys or equipment, find solace in the custom built post and beam barn. (Listed as a 4 bedroom with a 3 bedroom septic design) COME AND EXPLORE THE BEST THAT THE WESTERN MAINE FOOTHILLS HAS TO OFFER!
Location
State ME
County Franklin
Zoning per Town
Direction From Rt. 2&4, turn onto Bridge Street. Take Bridge St to the four way stop and stay straight onto Temple Rd. Left onto Morrison Hill, right onto Voter Hill Rd. Follow toward the top of Voter Hill, property on left.
Rooms
Basement Walk-Out Access, Daylight, Finished, Full, Interior Entry
Primary Bedroom Level First
Master Bedroom Second
Bedroom 2 Second
Bedroom 4 Basement
Kitchen First
Family Room Basement
Interior
Interior Features 1st Floor Primary Bedroom w/Bath, Bathtub, In-Law Floorplan
Heating Stove, Multi-Zones, Direct Vent Heater, Baseboard
Cooling None
Fireplace No
Appliance Washer, Refrigerator, Microwave, Gas Range, Dryer, Dishwasher
Laundry Laundry - 1st Floor, Main Level
Exterior
Garage 1 - 4 Spaces, Paved, On Site, Off Street
Garage Spaces 2.0
Waterfront No
View Y/N Yes
View Fields, Mountain(s), Scenic, Trees/Woods
Roof Type Metal
Street Surface Paved
Accessibility Level Entry
Porch Deck, Patio
Garage Yes
Building
Lot Description Rolling Slope, Wooded, Near Town, Rural
Foundation Concrete Perimeter
Sewer Private Sewer, Septic Design Available, Septic Existing on Site
Water Private, Well
Architectural Style Chalet
Structure Type Vinyl Siding,Post & Beam,Wood Frame
Schools
School District Rsu 09
Others
Energy Description Pellets, Oil, Gas Bottled
Financing Conventional Insured
Read Less Info
Want to know what your home might be worth? Contact us for a FREE valuation!

Our team is ready to help you sell your home for the highest possible price ASAP

GET MORE INFORMATION

Admin | License ID: AC90603689






