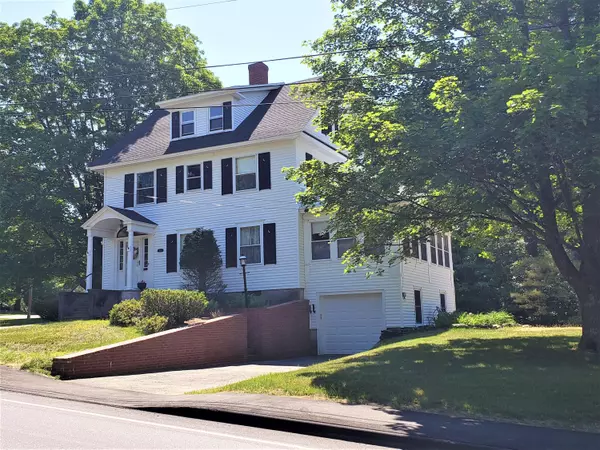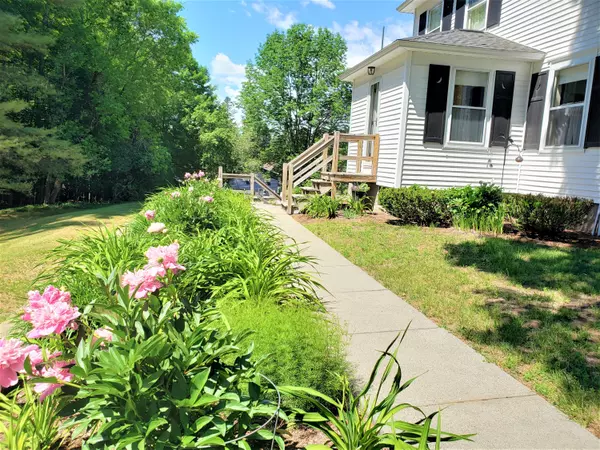Bought with Coldwell Banker Sandy River Realty
$339,000
$349,000
2.9%For more information regarding the value of a property, please contact us for a free consultation.
3 Beds
3 Baths
2,076 SqFt
SOLD DATE : 08/24/2021
Key Details
Sold Price $339,000
Property Type Residential
Sub Type Single Family Residence
Listing Status Sold
Square Footage 2,076 sqft
MLS Listing ID 1496048
Sold Date 08/24/21
Style New Englander
Bedrooms 3
Full Baths 1
Half Baths 2
HOA Y/N No
Abv Grd Liv Area 2,076
Originating Board Maine Listings
Year Built 1927
Annual Tax Amount $3,231
Tax Year 2020
Lot Size 1.000 Acres
Acres 1.0
Property Description
IMMACULATE STATELY HOME WALKING DISTANCE FROM HISTORIC DOWNTOWN FARMINGTON! For over 40 years this owner has spared no expense in maintaining and renovating this beautiful home., both inside and out. The first floor offers a large eat-in kitchen, 1/2 bath, formal dining, large living room and an amazing 12'x24' sunroom over looking the well manicured landscape. The front foyer, with its polished trim, doors and intricate stair handrail leads to the upstairs sleeping quarters and full bath. The master bedroom boasts a walk-in cedar closet and a 12'x24' private balcony. Bedroom 2 offers a laundry chute directly to the laundry room and bedroom 3 has a private access to the 29'x27' attic that is just waiting to be finished off. This home sits on a corner, double lot that is both well landscaped and offers a wooded portion for privacy. Just a half mile from Farmington's Historic Downtown Business District, library, restaurants and both local and state educational facilities. For you outdoors enthusiasts, enjoy the convenience of being surrounded by hiking, biking, ATV & snowmobile multi-use trail systems. For you that enjoy making tracks in the white stuff, both Sugarloaf and Saddleback Mountains are a short drive or enjoy Farmington's own Titcomb Ski Mt 10 minutes away. COME AND EXPLORE THE POSSIBILITIES!!!!
Location
State ME
County Franklin
Zoning Town
Direction Starting from the intersection of Main Street & Broadway (Rt. 43) in Downtown Farmington, travel east on Broadway changing to Perham Street. Follow for 1/2 mile, house is on the right.
Rooms
Basement Walk-Out Access, Full, Interior Entry
Primary Bedroom Level Second
Master Bedroom Second
Bedroom 2 Second
Living Room First
Dining Room First Built-Ins
Kitchen First Eat-in Kitchen
Interior
Interior Features Walk-in Closets, Attic, Bathtub, Storage
Heating Steam, Hot Water, Baseboard
Cooling None
Fireplace No
Appliance Washer, Refrigerator, Microwave, Electric Range, Dryer, Dishwasher
Exterior
Garage 5 - 10 Spaces, Paved, On Site
Garage Spaces 1.0
Waterfront No
View Y/N Yes
View Trees/Woods
Roof Type Shingle
Porch Patio
Garage Yes
Building
Lot Description Corner Lot, Level, Open Lot, Sidewalks, Landscaped, Wooded, Near Shopping, Near Town
Foundation Concrete Perimeter, Slab
Sewer Public Sewer
Water Public
Architectural Style New Englander
Structure Type Vinyl Siding,Wood Frame
Others
Restrictions Unknown
Energy Description Oil
Financing Conventional
Read Less Info
Want to know what your home might be worth? Contact us for a FREE valuation!

Our team is ready to help you sell your home for the highest possible price ASAP

GET MORE INFORMATION

Admin | License ID: AC90603689






