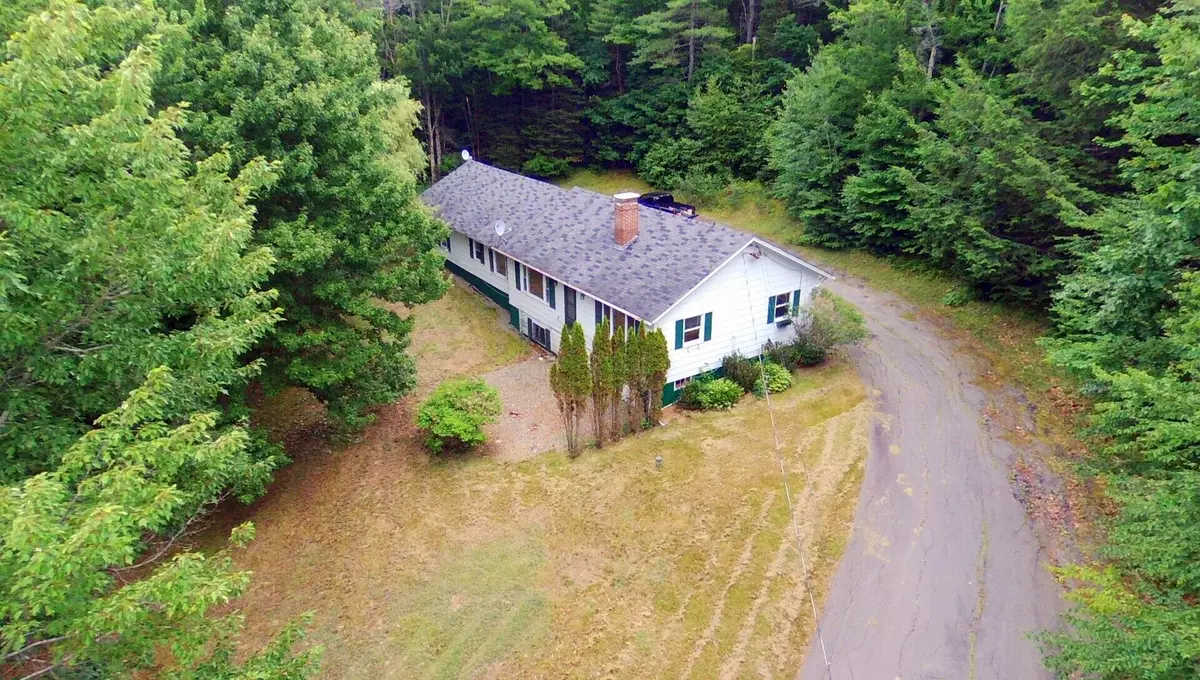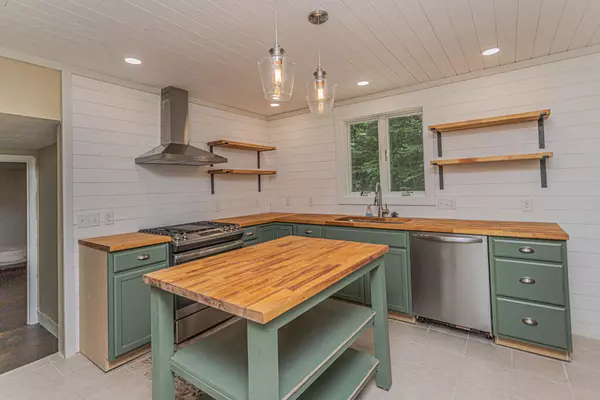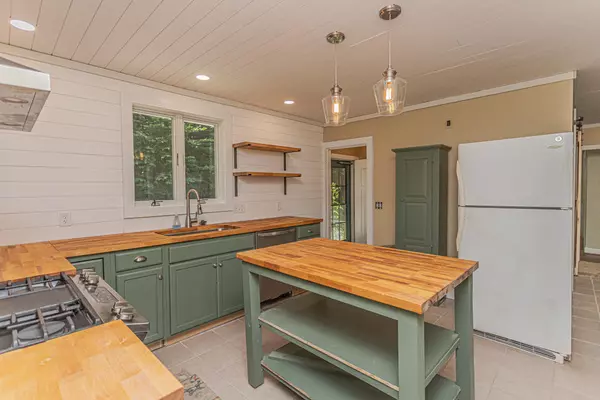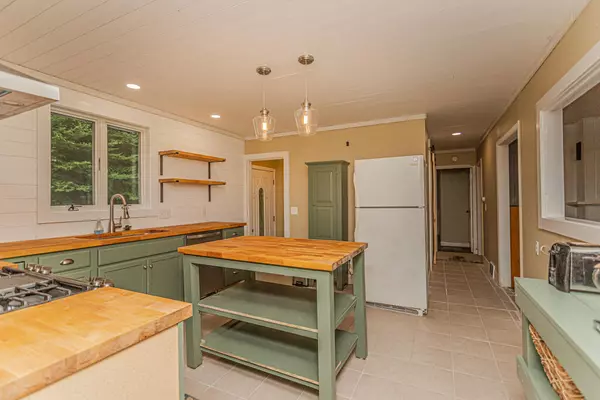Bought with Vallee Harwood & Blouin Real Estate
$206,500
$199,000
3.8%For more information regarding the value of a property, please contact us for a free consultation.
3 Beds
2 Baths
1,555 SqFt
SOLD DATE : 09/13/2021
Key Details
Sold Price $206,500
Property Type Residential
Sub Type Single Family Residence
Listing Status Sold
Square Footage 1,555 sqft
MLS Listing ID 1498689
Sold Date 09/13/21
Style Ranch
Bedrooms 3
Full Baths 2
HOA Y/N No
Abv Grd Liv Area 1,404
Originating Board Maine Listings
Year Built 1965
Annual Tax Amount $2,876
Tax Year 2020
Lot Size 1.830 Acres
Acres 1.83
Property Description
Enjoy one floor living! This home has three bedrooms, the primary bedroom has its own bathroom, the large living room has a fireplace, there's a separate dining room, mud room and an exercise room. The kitchen and both bathrooms have been beautifully renovated. There is some newer flooring throughout, and the older wood floors are ready to be sanded and stained to your liking. The interior has been freshly painted, new hot water heat pump, rewired electrical, and updated plumbing. New appliances in the kitchen. The washer and dryer convey as well as the exercise equipment in the workout room. The home sits on 1.83 surveyed acres with lots of private woods behind the home. The home has an oversized attached 2 car garage. Only two minutes to FMH Hospital, and less than ten minutes to Wilson Lake, UMF, Skiing, and Shopping!
Location
State ME
County Franklin
Zoning per Town
Direction From Route 4 in Farmington, take Route 133 South for half a mile, home will be on your left, see sign.
Rooms
Basement Full, Interior Entry
Primary Bedroom Level First
Bedroom 2 First
Bedroom 3 First
Living Room First
Dining Room First
Kitchen First
Interior
Interior Features 1st Floor Bedroom, 1st Floor Primary Bedroom w/Bath, Bathtub, One-Floor Living, Shower, Primary Bedroom w/Bath
Heating Forced Air, Baseboard, Hot Air
Cooling None
Fireplaces Number 1
Fireplace Yes
Appliance Washer, Refrigerator, Gas Range, Dryer, Disposal, Dishwasher
Laundry Washer Hookup
Exterior
Garage 1 - 4 Spaces, Paved, Inside Entrance
Garage Spaces 2.0
Waterfront No
View Y/N Yes
View Trees/Woods
Roof Type Shingle
Street Surface Paved
Garage Yes
Building
Lot Description Rolling Slope, Wooded, Near Shopping, Rural
Foundation Concrete Perimeter
Sewer Private Sewer, Septic Existing on Site
Water Private, Well
Architectural Style Ranch
Structure Type Composition,Clapboard,Wood Frame
Schools
School District Rsu 09
Others
Energy Description Wood, Oil, Electric
Financing FHA
Read Less Info
Want to know what your home might be worth? Contact us for a FREE valuation!

Our team is ready to help you sell your home for the highest possible price ASAP

GET MORE INFORMATION

Admin | License ID: AC90603689






