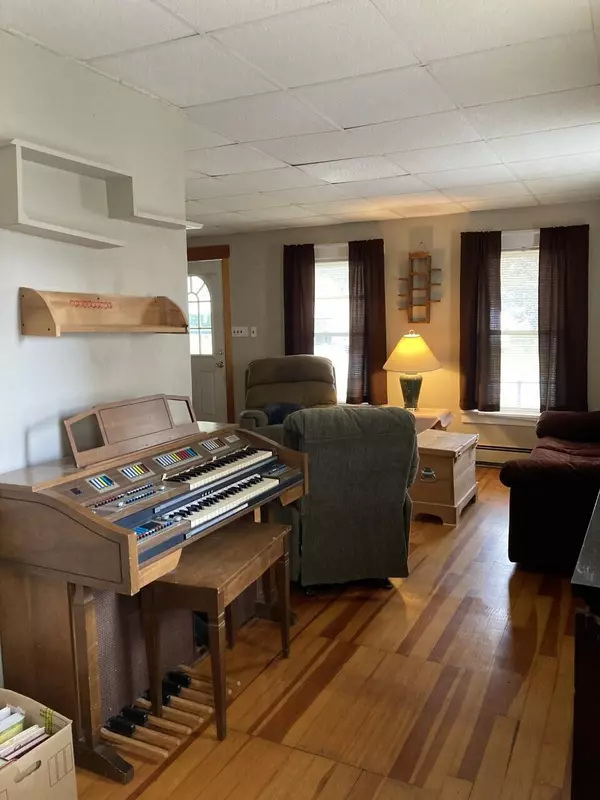Bought with Better Homes & Gardens Real Estate/The Masiello Group
$100,000
$99,000
1.0%For more information regarding the value of a property, please contact us for a free consultation.
3 Beds
2 Baths
1,080 SqFt
SOLD DATE : 12/09/2021
Key Details
Sold Price $100,000
Property Type Residential
Sub Type Single Family Residence
Listing Status Sold
Square Footage 1,080 sqft
MLS Listing ID 1512916
Sold Date 12/09/21
Style Cape
Bedrooms 3
Full Baths 2
HOA Y/N No
Abv Grd Liv Area 1,080
Originating Board Maine Listings
Year Built 1900
Annual Tax Amount $1,116
Tax Year 2021
Lot Size 7,405 Sqft
Acres 0.17
Property Description
0355 Charming 3 bedroom, 2 bath home with 1 bath/laundry being on the first floor. Relax on the full front porch. Plenty of storage, as there is an attached shed in the rear. Rear yard has room for playing and pet(s). The side yard has raspberries and a quaint stone/brick step path. The 1 car garage and home have metal roofing. The basement has the furnace and oil tank as well as circuit breakers. The basement has exit door to rear yard and interior access from main the floor.
Location
State ME
County Androscoggin
Zoning Local
Direction from Main Street Livermore Falls to Church Street , stay right and cross over onto Baldwin home will be on the left
Rooms
Basement Walk-Out Access, Full, Interior Entry, Unfinished
Master Bedroom Second
Bedroom 2 Second
Bedroom 3 Second
Living Room First
Dining Room First
Kitchen First
Interior
Interior Features Storage
Heating Hot Water, Baseboard
Cooling None
Fireplace No
Appliance Washer, Refrigerator, Electric Range, Dryer
Laundry Laundry - 1st Floor, Main Level
Exterior
Garage 1 - 4 Spaces, Paved, Garage Door Opener
Garage Spaces 1.0
View Y/N No
Roof Type Metal
Street Surface Paved
Accessibility Accessible Approach with Ramp
Porch Porch
Garage Yes
Building
Lot Description Level, Open Lot, Rolling Slope, Near Shopping, Neighborhood
Foundation Granite, Concrete Perimeter
Sewer Public Sewer
Water Public
Architectural Style Cape
Structure Type Wood Siding,Wood Frame
Schools
School District Rsu 73
Others
Energy Description Oil
Financing Conventional
Read Less Info
Want to know what your home might be worth? Contact us for a FREE valuation!

Our team is ready to help you sell your home for the highest possible price ASAP

GET MORE INFORMATION

Admin | License ID: AC90603689






