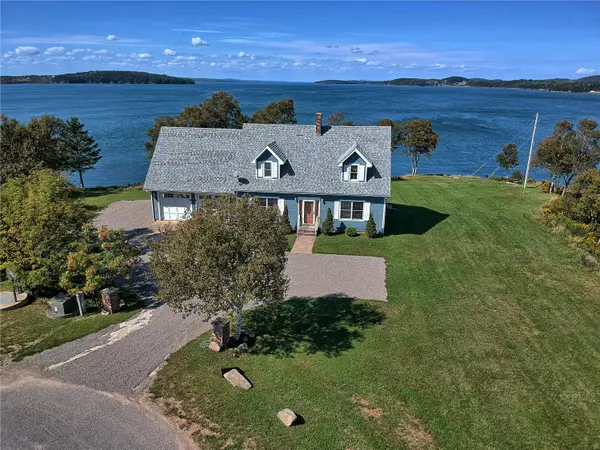Bought with Due East Real Estate
$650,000
$795,000
18.2%For more information regarding the value of a property, please contact us for a free consultation.
3 Beds
2 Baths
2,000 SqFt
SOLD DATE : 02/18/2022
Key Details
Sold Price $650,000
Property Type Residential
Sub Type Single Family Residence
Listing Status Sold
Square Footage 2,000 sqft
MLS Listing ID 1505716
Sold Date 02/18/22
Style Cape
Bedrooms 3
Full Baths 2
HOA Y/N No
Abv Grd Liv Area 2,000
Originating Board Maine Listings
Year Built 1992
Annual Tax Amount $9,075
Tax Year 2022
Lot Size 2.700 Acres
Acres 2.7
Property Description
A very special offering! How many places can you watch BOTH the sunrise and the sunset over the water? Look no further! No home in the island community of Eastport has a more spectacular waterfront setting than this charming and lovingly-maintained Cape. Perched at the northern tip of the desirable Dog Island neighborhood overlooking the famous Old Sow whirlpool and Canadian islands of Passamaquoddy Bay. Built in 1992, the house features one-floor living with an open concept floor plan. Spacious kitchen boasting custom cabinetry flows seamlessly to living / dining area with hardwood flooring and beautiful brick hearth and wood stove. Large windows make the home feel at one with the stunning panoramic water views. Main floor also features master bedroom and full bath. Second floor has 2 spacious bedrooms and full bath. Full basement, attached 2 car garage and gracious waterfront lawns. Enjoy coffee from the privacy of your deck, as boats pass by, whales surface, seals frolic, and eagles soar majestically overhead. An easy walk to Eastport's historic downtown with its shops, galleries and restaurants. Don't miss this truly amazing property!
Location
State ME
County Washington
Zoning Shoreland
Body of Water Passamaquody Bay
Rooms
Basement Bulkhead, Full, Exterior Entry, Interior Entry, Unfinished
Master Bedroom First 15.0X15.0
Bedroom 2 Second 26.0X14.0
Bedroom 3 Second 17.0X26.0
Living Room First 22.0X27.0
Dining Room First
Kitchen First 12.0X18.0
Interior
Interior Features Furniture Included, 1st Floor Bedroom, Bathtub, Primary Bedroom w/Bath
Heating Hot Water, Baseboard
Cooling None
Fireplaces Number 1
Fireplace Yes
Appliance Washer, Refrigerator, Electric Range, Dryer, Dishwasher
Exterior
Garage 1 - 4 Spaces, Gravel, Other, Paved
Garage Spaces 2.0
Waterfront Description Bay,Ocean
View Y/N No
Roof Type Shingle
Street Surface Paved
Garage Yes
Building
Lot Description Cul-De-Sac, Level, Open Lot, Intown, Near Shopping, Near Town
Foundation Slab
Sewer Public Sewer
Water Public
Architectural Style Cape
Structure Type Shingle Siding,Wood Frame
Others
Energy Description Oil
Financing Cash
Read Less Info
Want to know what your home might be worth? Contact us for a FREE valuation!

Our team is ready to help you sell your home for the highest possible price ASAP

GET MORE INFORMATION

Admin | License ID: AC90603689






