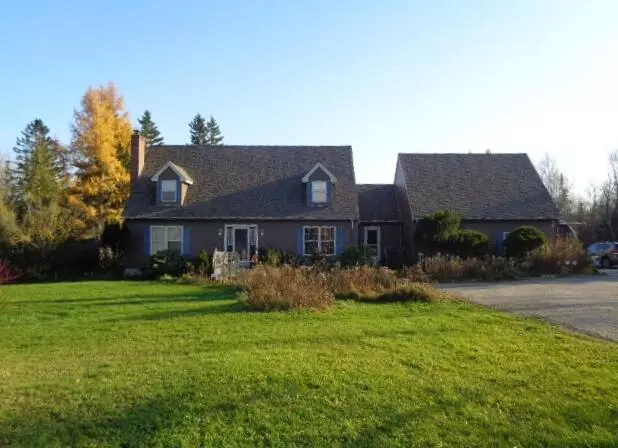Bought with The Rock Foundation
$350,000
$395,000
11.4%For more information regarding the value of a property, please contact us for a free consultation.
2 Beds
2 Baths
2,659 SqFt
SOLD DATE : 04/28/2022
Key Details
Sold Price $350,000
Property Type Residential
Sub Type Single Family Residence
Listing Status Sold
Square Footage 2,659 sqft
MLS Listing ID 1517099
Sold Date 04/28/22
Style Cape,New Englander
Bedrooms 2
Full Baths 2
HOA Y/N No
Abv Grd Liv Area 2,659
Originating Board Maine Listings
Year Built 1996
Annual Tax Amount $3,889
Tax Year 2021
Lot Size 100.000 Acres
Acres 100.0
Property Description
Nicely maintained 2-3 bedroom cape with open floor plan for kitchen, dining & living area; formal living room with brick fireplace that has a woodstove insert; formal dining room could be used as a first floor bedroom; wonderful heated sun room on the back deck; fully equipped kitchen with separate pantry; breezeway couples as the laundry room and leads to the oversized 2 car garage with electric door openers. Second floor has 2 large bedrooms with a jacuzzi tub in the master bedroom. Property also includes a 2 stall barn with tack room and a quonset hut for extra storage. With 100± acres this lovely home is set back from the road affording total privacy, circular driveway at the house, 3 pastures and Indian River Stream flows through the land.
Location
State ME
County Washington
Zoning None
Body of Water Indian River Stream
Rooms
Family Room Gas Fireplace
Basement Bulkhead, Full, Exterior Entry, Interior Entry, Unfinished
Primary Bedroom Level Second
Bedroom 2 Second
Living Room First
Dining Room First
Kitchen First Island, Pantry2, Eat-in Kitchen
Family Room First
Interior
Interior Features 1st Floor Bedroom, Bathtub, Pantry, Shower, Storage
Heating Stove, Space Heater, Multi-Zones, Hot Water, Baseboard
Cooling None
Fireplaces Number 1
Fireplace Yes
Appliance Wall Oven, Refrigerator, Gas Range, Dishwasher
Laundry Laundry - 1st Floor, Main Level
Exterior
Garage 5 - 10 Spaces, Gravel, On Site, Garage Door Opener, Inside Entrance
Garage Spaces 2.0
Fence Fenced
Waterfront Description Stream
View Y/N Yes
View Fields, Scenic, Trees/Woods
Roof Type Shingle
Street Surface Paved
Porch Deck, Glass Enclosed
Garage Yes
Building
Lot Description Farm, Level, Open Lot, Rolling Slope, Landscaped, Wooded, Pasture, Rural
Foundation Concrete Perimeter
Sewer Private Sewer, Septic Existing on Site
Water Private, Well Needed on Site
Architectural Style Cape, New Englander
Structure Type Vinyl Siding,Modular,Wood Frame
Schools
School District Rsu 37/Msad 37
Others
Energy Description Propane, Wood, Oil
Read Less Info
Want to know what your home might be worth? Contact us for a FREE valuation!

Our team is ready to help you sell your home for the highest possible price ASAP

GET MORE INFORMATION

Admin | License ID: AC90603689






