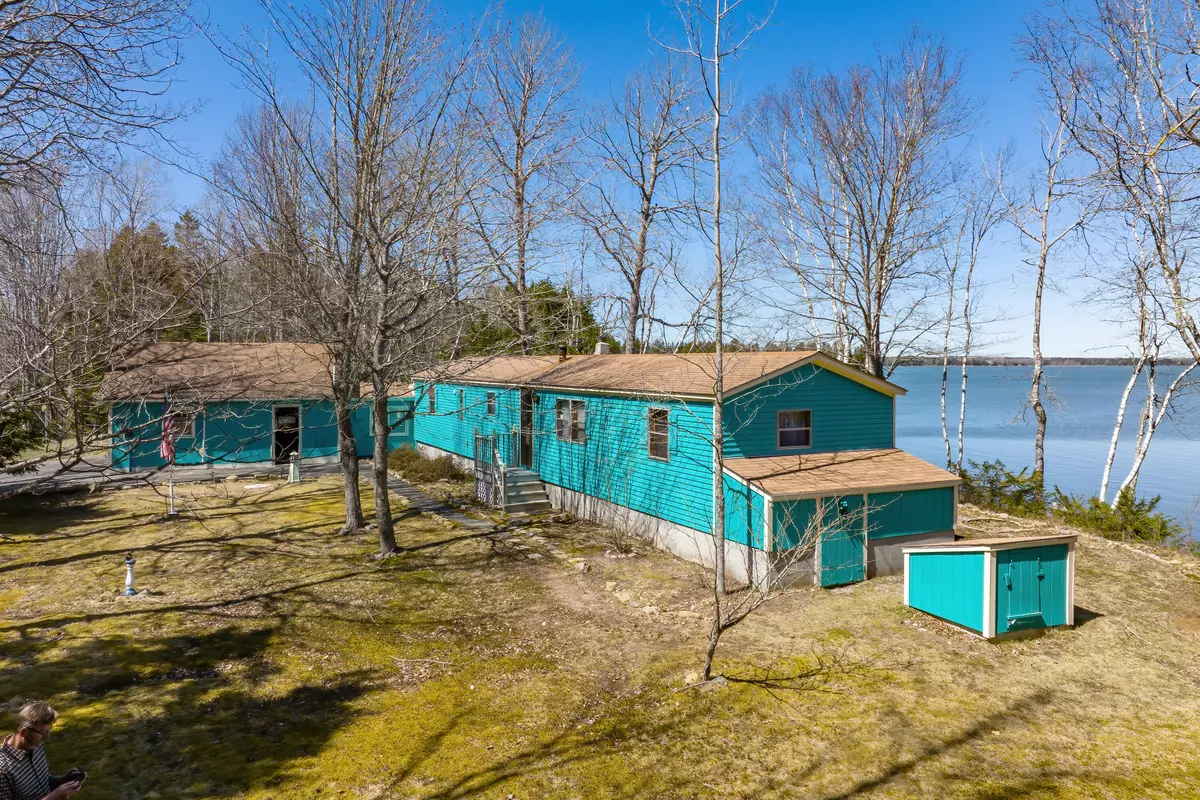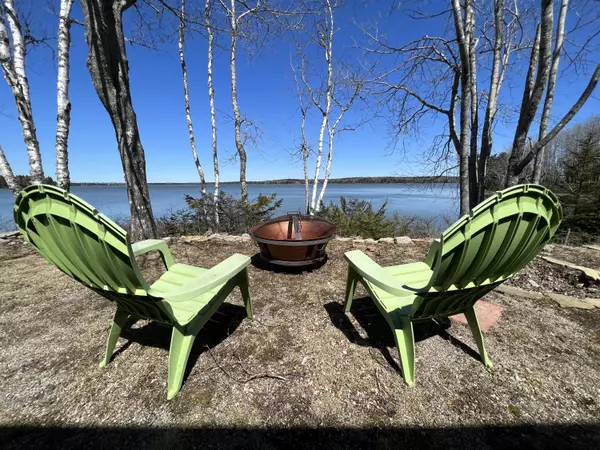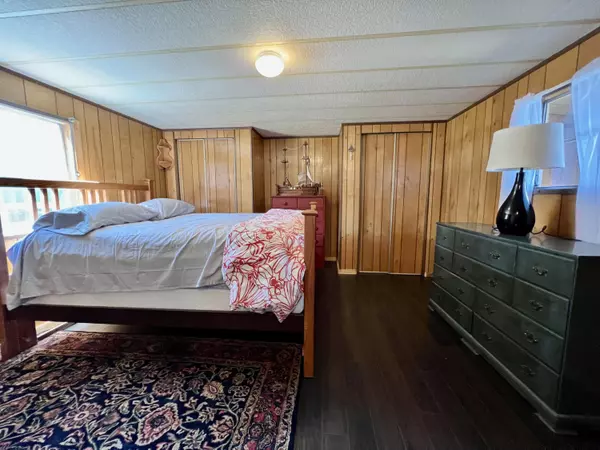Bought with Realty of Maine
$225,000
$229,000
1.7%For more information regarding the value of a property, please contact us for a free consultation.
2 Beds
2 Baths
1,296 SqFt
SOLD DATE : 05/13/2022
Key Details
Sold Price $225,000
Property Type Residential
Sub Type Manufactured Home
Listing Status Sold
Square Footage 1,296 sqft
MLS Listing ID 1525233
Sold Date 05/13/22
Style Single Wide
Bedrooms 2
Full Baths 1
Half Baths 1
HOA Y/N No
Abv Grd Liv Area 1,296
Originating Board Maine Listings
Year Built 1979
Annual Tax Amount $2,214
Tax Year 2021
Lot Size 1.000 Acres
Acres 1.0
Property Description
Come see this move in ready Milbridge Maine residence that has all the right spaces. You will be head over heels with this one floor ranch style living. The home sits on 1+/- acre with 322 feet of tidal shoreline with long range vistas of Flat Bay. Launch your kayak from your own water access set of stairs. There are two living room spaces and both have water views. Both bedrooms have plenty of room while the kitchen has enough square footage to make it an eat in kitchen. The interior stairs give way to the mudroom/storage area which is directly attached to the two car garage. There is a 1/2 bath between the garage and the mudroom/storage area, however, the plumbing is not connected. The back deck leads to a yard surrounded by trees and has plenty of privacy. A drive into town is only a few minutes by car for banks, grocery store, gas station and restaurants in the quaint town of Milbridge. Call today to preview this charming Maine property.
Location
State ME
County Washington
Zoning Shoreland
Body of Water Flat Bay
Rooms
Basement Crawl Space, Not Applicable
Primary Bedroom Level First
Bedroom 2 First 11.0X11.0
Living Room First 18.0X13.0
Kitchen First 15.0X13.0 Eat-in Kitchen
Family Room First
Interior
Interior Features Furniture Included, 1st Floor Bedroom, Bathtub, One-Floor Living
Heating Forced Air, Direct Vent Heater, Baseboard
Cooling None
Fireplace No
Appliance Washer, Refrigerator, Microwave, Electric Range, Dryer
Laundry Laundry - 1st Floor, Main Level
Exterior
Garage 1 - 4 Spaces, Paved, Garage Door Opener, Inside Entrance
Garage Spaces 2.0
Waterfront Description Cove,Bay,Harbor,Ocean
View Y/N Yes
View Scenic, Trees/Woods
Roof Type Shingle
Street Surface Paved
Porch Deck
Garage Yes
Building
Lot Description Level, Open Lot, Rural, Suburban
Foundation Block
Sewer Septic Design Available, Septic Existing on Site
Water Private, Well
Architectural Style Single Wide
Structure Type Wood Siding,Aluminum Siding,Mobile
Others
Restrictions Unknown
Energy Description Propane, Oil, Electric
Read Less Info
Want to know what your home might be worth? Contact us for a FREE valuation!

Our team is ready to help you sell your home for the highest possible price ASAP

GET MORE INFORMATION

Admin | License ID: AC90603689






