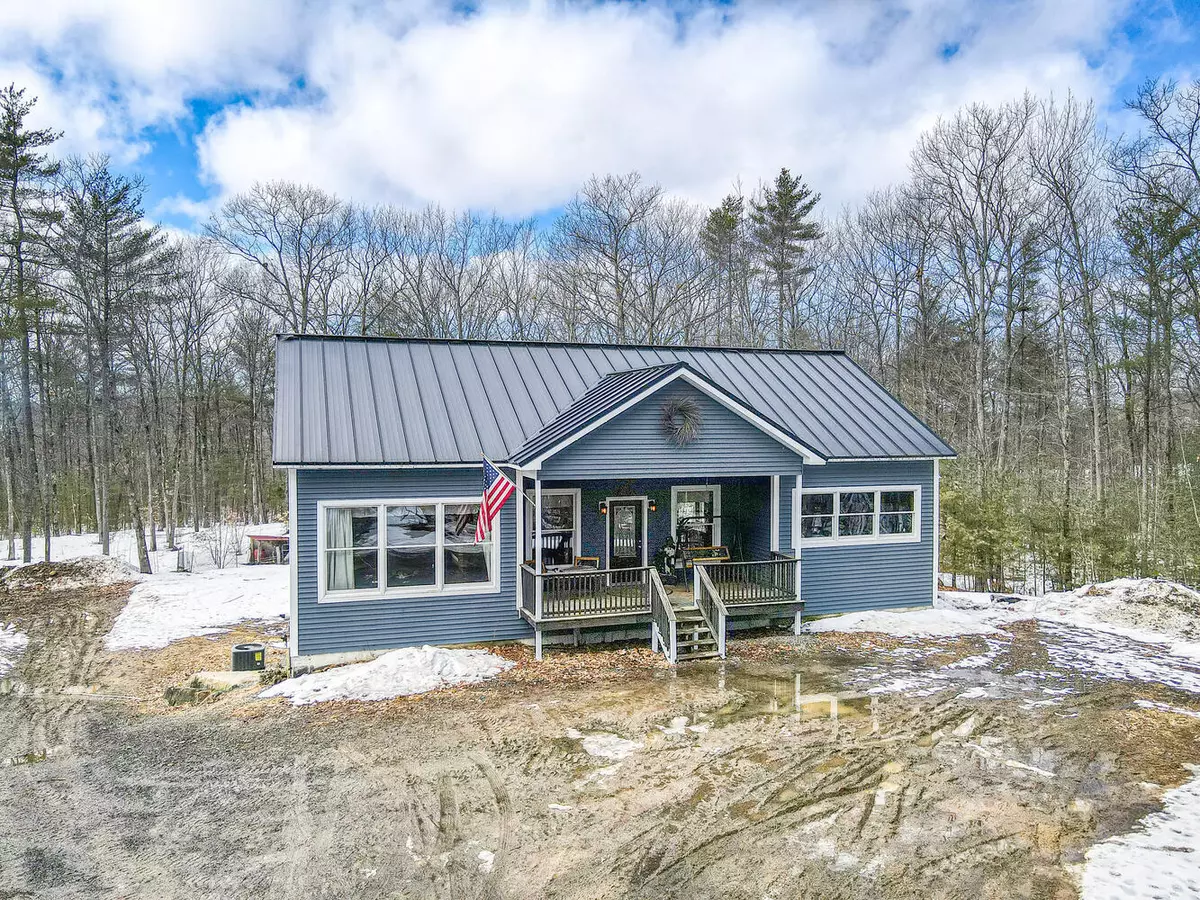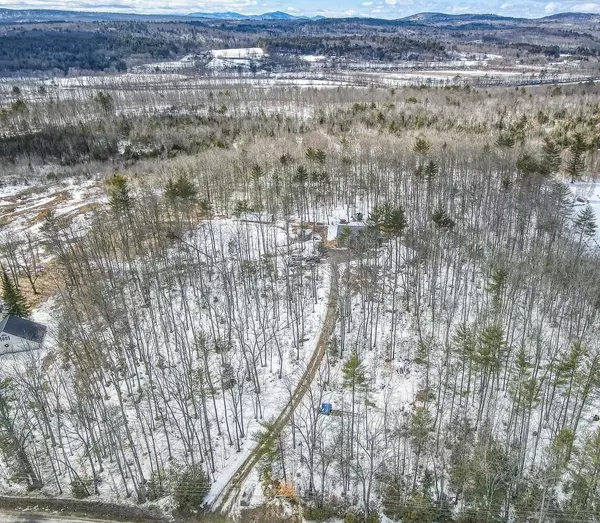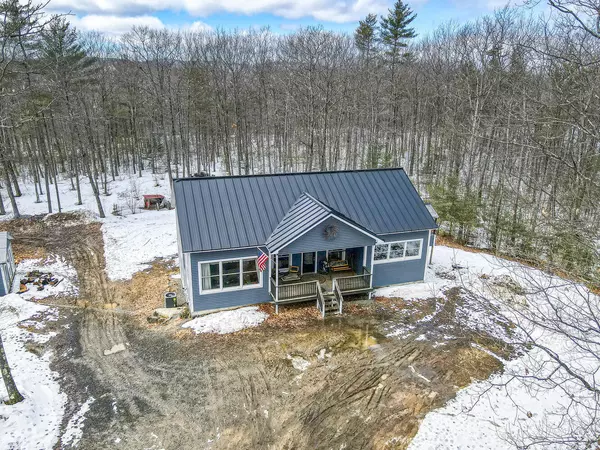Bought with Keller Williams Realty
$399,000
$399,000
For more information regarding the value of a property, please contact us for a free consultation.
4 Beds
3 Baths
2,870 SqFt
SOLD DATE : 05/16/2022
Key Details
Sold Price $399,000
Property Type Residential
Sub Type Single Family Residence
Listing Status Sold
Square Footage 2,870 sqft
MLS Listing ID 1522155
Sold Date 05/16/22
Style Contemporary,Ranch
Bedrooms 4
Full Baths 3
HOA Y/N No
Abv Grd Liv Area 1,465
Originating Board Maine Listings
Year Built 2010
Annual Tax Amount $3,499
Tax Year 2021
Lot Size 5.250 Acres
Acres 5.25
Property Description
Comfort and functionality await you in this modern ranch home. At merely 12 years old, this owner-built home is nestled on 5.25 acres of pristine countryside with endless possibilities. Featuring an open concept, 4 bedrooms and 3 bathrooms offer plenty of space for your family. A spacious kitchen with commercial stainless steel appliances allows making your next meal or gathering a breeze. 10ft ceilings give way to a finished attic, perfect for storage or hobbies. Don't let the cost of fuel get you down! The heating system is augmented by an outdoor wood boiler that produces quiet, low cost, efficient heat all winter long. Enjoy comfortable summers with central air conditioning. Property includes a massive garden that has been cultivated using only organic practices. Whether you are looking for your next home or to expand in the country, this is the one!
The leach field will be expanded prior to closing.
Location
State ME
County Androscoggin
Zoning Residential
Direction GPS Friendly. Take rte. 133 to Livermore Falls, left onto Diamond Rd., first driveway on the right.
Rooms
Basement Walk-Out Access, Daylight, Finished, Full, Interior Entry, Exterior Only
Master Bedroom First
Bedroom 2 First
Bedroom 3 Basement
Bedroom 4 Basement
Living Room First
Kitchen First
Interior
Interior Features 1st Floor Primary Bedroom w/Bath
Heating Radiant, Other
Cooling Central Air
Fireplace No
Appliance Washer, Refrigerator, Gas Range, Dryer, Dishwasher
Exterior
Garage 5 - 10 Spaces, Gravel
View Y/N No
Roof Type Metal
Street Surface Paved
Garage No
Building
Lot Description Open Lot, Wooded, Rural
Foundation Concrete Perimeter
Sewer Private Sewer, Septic Existing on Site
Water Private, Well
Architectural Style Contemporary, Ranch
Structure Type Vinyl Siding,Wood Frame
Others
Energy Description Propane, Wood
Financing Conventional
Read Less Info
Want to know what your home might be worth? Contact us for a FREE valuation!

Our team is ready to help you sell your home for the highest possible price ASAP

GET MORE INFORMATION

Admin | License ID: AC90603689






