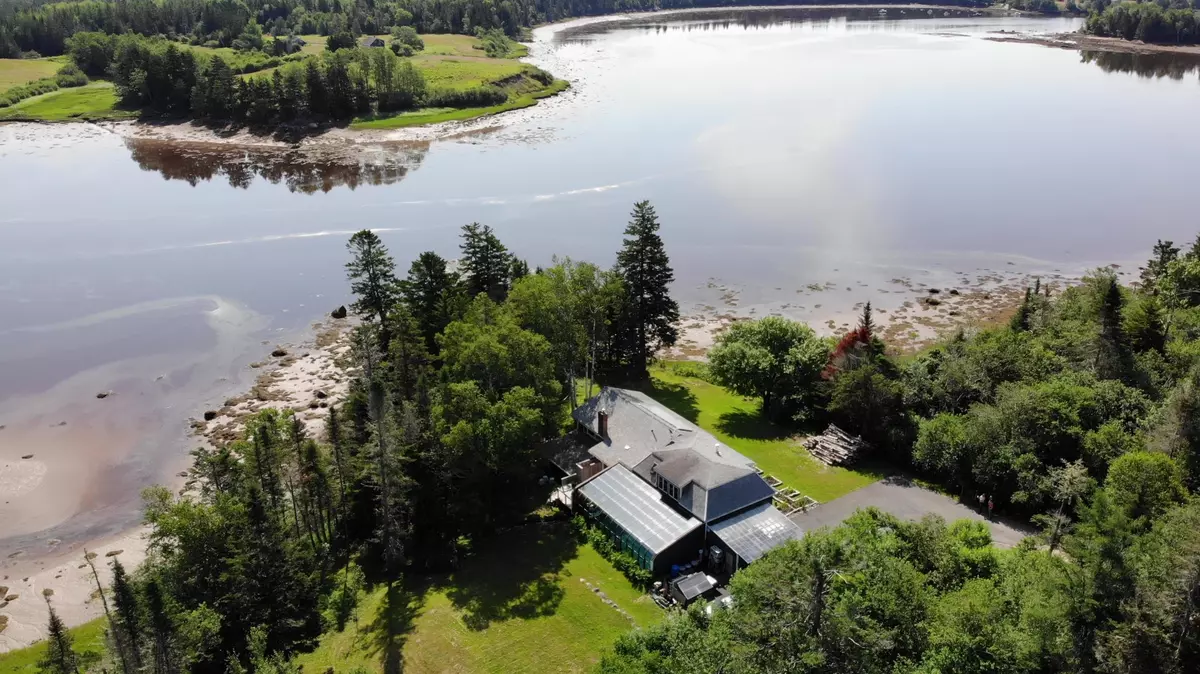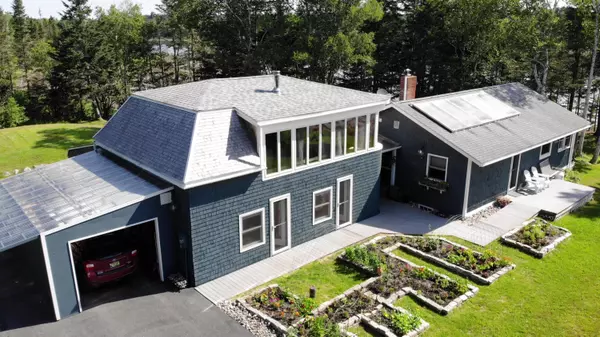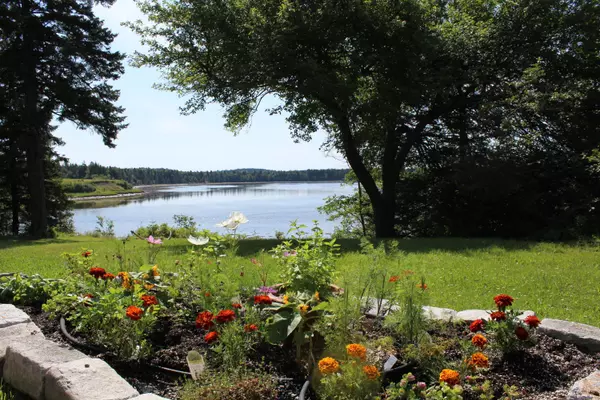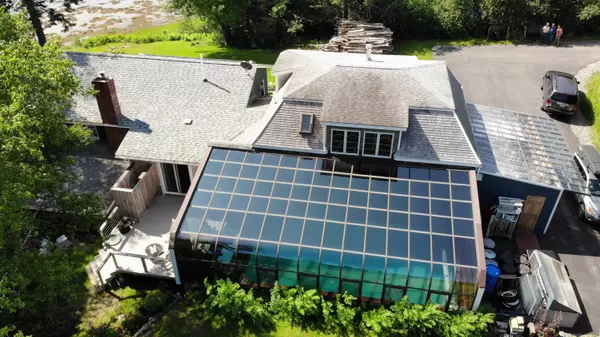Bought with Better Homes & Gardens Real Estate/The Masiello Group
$405,000
$499,000
18.8%For more information regarding the value of a property, please contact us for a free consultation.
3 Beds
3 Baths
2,536 SqFt
SOLD DATE : 06/02/2022
Key Details
Sold Price $405,000
Property Type Residential
Sub Type Single Family Residence
Listing Status Sold
Square Footage 2,536 sqft
MLS Listing ID 1500624
Sold Date 06/02/22
Style New Englander
Bedrooms 3
Full Baths 3
HOA Y/N No
Abv Grd Liv Area 2,536
Originating Board Maine Listings
Year Built 1959
Annual Tax Amount $3,509
Tax Year 2019
Lot Size 0.700 Acres
Acres 0.7
Property Description
This secluded and private property has the perfect layout and location for a nature or health-related 'B&B' or your personal retreat. Relaxation and calmness are yours to share or keep to yourself. Perched above tidal waters on its own peninsula,with 263'+/- of waterfront to the north,east,and south,this home offers a combination of privacy and luxury including a solarium with in ground pool.Swim year round in the solar,wood,or oil heated indoor pool,or lounge on your choice of south-facing sundeck,eastern screened porch,or northern pool deck with its open-to-the-sky cabana/hot shower.Gourmet Kitchen offers quartz countertops,stainless steel appliances including a four-door Fridge,double propane oven, water filtration system,inverter Microwave,and a walk-in pantry. The adjoining great room/dining room has cork floors,a Regency Wood Stove Insert in the brick fireplace,and water views out three walls of windows.Three bedrooms,3 full baths: A primary ensuite on the entire second floor has a walk-in closet,a Vermont Castings Wood Stove,and walls of south and north-facing windows, and a second ensuite on 1st floor. Another bedroom and office each with private exterior entries adjoin an open area with direct access through French doors to the indoor pool. Built in bookshelves and custom woodwork throughout. The 750 sq. ft. dry basement offers a laundry with a front loading high-efficiency washer and propane dryer,a workbench,wood storage,a deep freezer,ample storage,and a Solar Thermal/Wood Gasification/Oil computerized heating system. Major systems (Heat,Septic,Refrigeration,Water,and spare outlets) are all linked to a backup generator.Live a 'green' lifestyle or leave it to the oil furnace to heat everything effortlessly from two 250 gallon oil tanks.
Location
State ME
County Washington
Zoning Shore land
Body of Water Ocean, Chandler River
Rooms
Basement Full, Interior Entry
Primary Bedroom Level Second
Master Bedroom First
Bedroom 2 First
Living Room First
Dining Room First
Kitchen First Island, Pantry2
Interior
Interior Features 1st Floor Bedroom, Pantry, Primary Bedroom w/Bath
Heating Stove, Multi-Zones, Hot Water, Baseboard
Cooling None
Fireplaces Number 1
Fireplace Yes
Appliance Washer, Wall Oven, Refrigerator, Microwave, Gas Range, Dryer, Dishwasher
Exterior
Garage 1 - 4 Spaces, Gravel, Off Street
Garage Spaces 1.0
Pool In Ground
Waterfront Description Bay,Ocean
View Y/N Yes
View Scenic
Roof Type Shingle
Porch Deck, Screened
Garage Yes
Building
Lot Description Open Lot, Landscaped, Rural
Foundation Concrete Perimeter
Sewer Private Sewer
Water Public
Architectural Style New Englander
Structure Type Shingle Siding,Wood Frame
Others
Energy Description Wood, Oil, Solar
Read Less Info
Want to know what your home might be worth? Contact us for a FREE valuation!

Our team is ready to help you sell your home for the highest possible price ASAP

GET MORE INFORMATION

Admin | License ID: AC90603689






