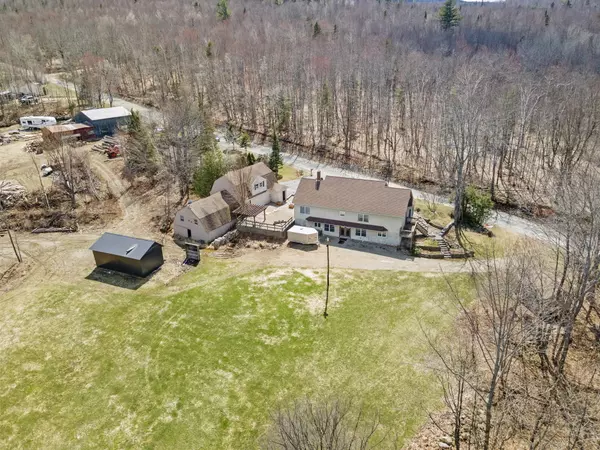Bought with Hebert Realty Group
$500,000
$400,000
25.0%For more information regarding the value of a property, please contact us for a free consultation.
3 Beds
3 Baths
3,398 SqFt
SOLD DATE : 07/15/2022
Key Details
Sold Price $500,000
Property Type Residential
Sub Type Single Family Residence
Listing Status Sold
Square Footage 3,398 sqft
MLS Listing ID 1526125
Sold Date 07/15/22
Style Ranch
Bedrooms 3
Full Baths 3
HOA Y/N No
Abv Grd Liv Area 1,764
Originating Board Maine Listings
Year Built 2007
Annual Tax Amount $5,473
Tax Year 2021
Lot Size 3.000 Acres
Acres 3.0
Property Description
The views from this home year round are absolutely amazing. This executive ranch style home features 3 to 4 bedrooms and 3 full bathrooms. The home offers single floor living with an expansive first floor open concept plan with 3 bedrooms, a master en suite bathroom, and a full bathroom for guests. The kitchen wraps around with granite counter tops, the dining and kitchen areas feature tile floors. The living room features hardwood floors, a mini split for cooling & heating as well as large beautiful windows. The basement is finished and features an office area, laundry area, cold storage room, utility room, and a full bathroom. The downstairs also has a wood burning stove, hook ups for a kitchen, and a walkout access to the back yard and amazing views. Their are plenty of snowmobile and atv trails nearby, located only 5 minutes to downtown Rumford and less than 30 minutes to Sunday River ski area. The location of this home offers plenty of scenic views, outdoor recreation possibilities, and much more. Don't miss out on this immaculately well cared for home complete with a detached garage/barn and outbuilding as well. If you are an outdoor enthusiast, want to escape the city, or love to be in nature with amazing views, this home is for you.
Location
State ME
County Oxford
Zoning Residential
Body of Water 244 Eaton Hill Pond
Rooms
Basement Walk-Out Access, Daylight, Finished, Full, Interior Entry
Primary Bedroom Level First
Master Bedroom First
Bedroom 2 First
Bedroom 3 First
Living Room First
Dining Room First
Kitchen First
Family Room Basement
Interior
Interior Features Walk-in Closets, 1st Floor Bedroom, Attic, Bathtub, In-Law Floorplan, One-Floor Living, Shower, Storage, Primary Bedroom w/Bath
Heating Radiant, Multi-Zones, Heat Pump, Forced Air, Baseboard
Cooling Heat Pump
Fireplaces Number 1
Fireplace Yes
Appliance Washer, Refrigerator, Microwave, Electric Range, Dryer, Dishwasher
Laundry Laundry - 1st Floor, Main Level, Washer Hookup
Exterior
Garage 5 - 10 Spaces, Paved, On Site, Detached, Storage
Garage Spaces 2.0
Waterfront Description Pond
View Y/N Yes
View Fields, Mountain(s), Scenic, Trees/Woods
Roof Type Shingle
Street Surface Paved
Porch Deck, Porch
Garage Yes
Building
Lot Description Agriculture, Open Lot, Rolling Slope, Landscaped, Wooded, Abuts Conservation, Pasture, Near Shopping, Near Town, Rural, Near Railroad
Foundation Concrete Perimeter
Sewer Private Sewer, Septic Existing on Site
Water Private, Well
Architectural Style Ranch
Structure Type Vinyl Siding,Composition,Wood Frame
Others
Restrictions Unknown
Energy Description Wood, Oil, Electric
Financing Cash
Read Less Info
Want to know what your home might be worth? Contact us for a FREE valuation!

Our team is ready to help you sell your home for the highest possible price ASAP

GET MORE INFORMATION

Admin | License ID: AC90603689






