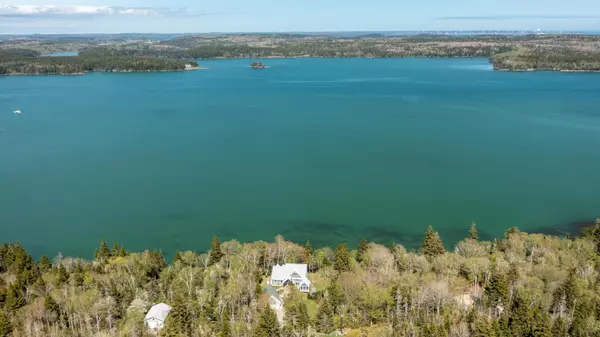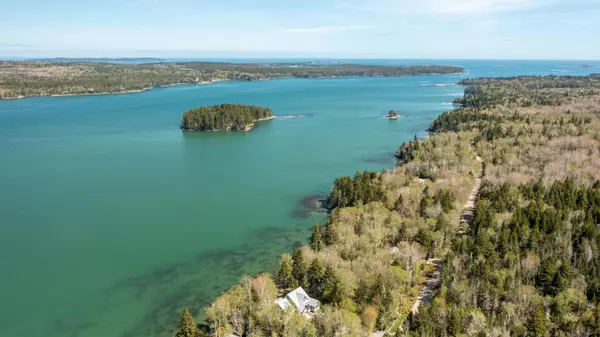Bought with Better Homes & Gardens Real Estate/The Masiello Group
$650,000
$650,000
For more information regarding the value of a property, please contact us for a free consultation.
2 Beds
2 Baths
1,976 SqFt
SOLD DATE : 07/30/2022
Key Details
Sold Price $650,000
Property Type Residential
Sub Type Single Family Residence
Listing Status Sold
Square Footage 1,976 sqft
Subdivision Duck Cove Road Association
MLS Listing ID 1529093
Sold Date 07/30/22
Style Contemporary,Cottage,Multi-Level,New Englander,Shingle Style
Bedrooms 2
Full Baths 2
HOA Fees $37/ann
HOA Y/N Yes
Abv Grd Liv Area 1,976
Originating Board Maine Listings
Year Built 2003
Annual Tax Amount $1,821
Tax Year 2022
Lot Size 1.050 Acres
Acres 1.05
Property Description
FANTASTIC NEW RENOVATION! This magnificent waterfront home boasts 2 adjacent lots, 2 finished levels of living space(1,976 sq. ft. heated living space), new sunroom space (additional 133 sq. ft. unheated space), new decking, complete exterior and interior renovation. Modern and clean lines are accentuated with recessed lighting and maple finishes. Kitchen features maple cabinetry with quartz counter tops and GE Profile appliances. Bathroom spaces are sleek with a huge master walk-in shower & water closet. Walk out basement is wired and sheet rocked, ready for your new in-home theatre, den, office, workshop, craft room or laundry. Large 20x32 ft. 2-car garage features open 2nd level. The elevated views of Little Kennebec Bay are stunning! Subdivision features common boat access via Duck Cove (see photo). The Duck Cove Subdivision is situated 20 minutes from the Town of Machias & all amenities, within 15 minutes of Roque Bluffs State Park, and within 20 minutes of golfing.
Location
State ME
County Washington
Zoning Shoreland
Body of Water Little Kennebec Bay
Rooms
Other Rooms Parlor9
Basement Daylight, Full, Interior Entry, Walk-Out Access, Unfinished
Primary Bedroom Level Second
Bedroom 2 Second 17.0X9.5
Living Room First 23.0X15.0
Dining Room First 14.0X11.0 Dining Area
Kitchen First 11.0X16.5 Island
Extra Room 2 15.0X7.0
Extra Room 3 14.5X11.0
Extra Room 4 17.75X11.0
Interior
Interior Features Walk-in Closets, Bathtub, Other, Pantry, Shower, Storage, Primary Bedroom w/Bath
Heating Stove, Space Heater, Radiant, Multi-Zones, Hot Water, Baseboard
Cooling None
Fireplace No
Appliance Washer, Refrigerator, Microwave, Electric Range, Dryer, Dishwasher
Laundry Laundry - 1st Floor, Main Level, Washer Hookup
Exterior
Garage 1 - 4 Spaces, Gravel, On Site, Garage Door Opener, Detached, Storage
Garage Spaces 2.0
Fence Fenced
Waterfront Description Bay
View Y/N Yes
View Scenic
Roof Type Shingle
Street Surface Gravel
Porch Deck, Glass Enclosed
Road Frontage Private
Garage Yes
Building
Lot Description Rolling Slope, Landscaped, Wooded, Near Golf Course, Near Public Beach, Near Shopping, Neighborhood, Rural, Suburban
Foundation Concrete Perimeter
Sewer Private Sewer, Septic Design Available, Septic Existing on Site
Water Private, Well
Architectural Style Contemporary, Cottage, Multi-Level, New Englander, Shingle Style
Structure Type Shingle Siding,Composition,Wood Frame
Others
HOA Fee Include 450.0
Restrictions Yes
Energy Description Pellets, Oil
Financing VA
Read Less Info
Want to know what your home might be worth? Contact us for a FREE valuation!

Our team is ready to help you sell your home for the highest possible price ASAP

GET MORE INFORMATION

Admin | License ID: AC90603689






