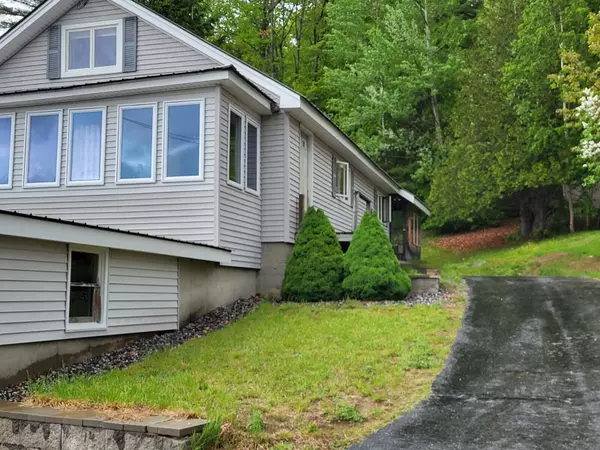Bought with Hebert Realty Group
$150,000
$150,000
For more information regarding the value of a property, please contact us for a free consultation.
4 Beds
1 Bath
1,764 SqFt
SOLD DATE : 08/11/2022
Key Details
Sold Price $150,000
Property Type Residential
Sub Type Single Family Residence
Listing Status Sold
Square Footage 1,764 sqft
MLS Listing ID 1530850
Sold Date 08/11/22
Style Cape
Bedrooms 4
Full Baths 1
HOA Y/N No
Abv Grd Liv Area 1,764
Originating Board Maine Listings
Year Built 1950
Annual Tax Amount $2,227
Tax Year 2022
Lot Size 1.300 Acres
Acres 1.3
Property Description
Home in a neighborhood setting that needs some TLC. Solid cape with attached 2 car garage on a lovely parcel in Rumford. One floor living if desired: 2 bedrooms, full bath, kitchen, living room and dining room are all on first floor. Also has an enclosed and heated front porch/sun room on main level. Extras include many built-ins, walk-in bath, newer furnace and boiler, metal roof, vinyl siding and paved driveway. Bring your decor ideas to this home to finish the upstairs bedrooms, basement and enclosed back porch to your specific desires. Oversized 2 car garage will house your cars as well as your toys. Come to Rumford and enjoy your large 1.9 acre lot while being close to town, skiing and ATV trails! Being sold in 'As Is' condition by a motivated seller.
Location
State ME
County Oxford
Zoning None
Direction From Route 2 (top of Falls Hill), turn right onto South Rumford Rd. Stay straight then bear left onto Wyman Hill Rd. #59 is on the left.
Rooms
Basement Full, Interior Entry, Unfinished
Primary Bedroom Level First
Master Bedroom First
Bedroom 2 Second
Bedroom 3 Second
Living Room First
Dining Room First Built-Ins
Kitchen First Island
Interior
Interior Features 1st Floor Bedroom, Bathtub, One-Floor Living, Shower
Heating Hot Water, Baseboard
Cooling None
Fireplace No
Exterior
Garage 1 - 4 Spaces, Paved, On Site, Garage Door Opener, Inside Entrance, Off Street
Garage Spaces 2.0
View Y/N Yes
View Trees/Woods
Roof Type Metal
Street Surface Paved
Accessibility Other Bath Modifications
Porch Glass Enclosed, Porch
Garage Yes
Building
Lot Description Rolling Slope, Wooded, Near Shopping
Foundation Block
Sewer Public Sewer
Water Public
Architectural Style Cape
Structure Type Vinyl Siding,Wood Frame
Others
Restrictions Unknown
Energy Description Oil
Financing Conventional
Read Less Info
Want to know what your home might be worth? Contact us for a FREE valuation!

Our team is ready to help you sell your home for the highest possible price ASAP

GET MORE INFORMATION

Admin | License ID: AC90603689






