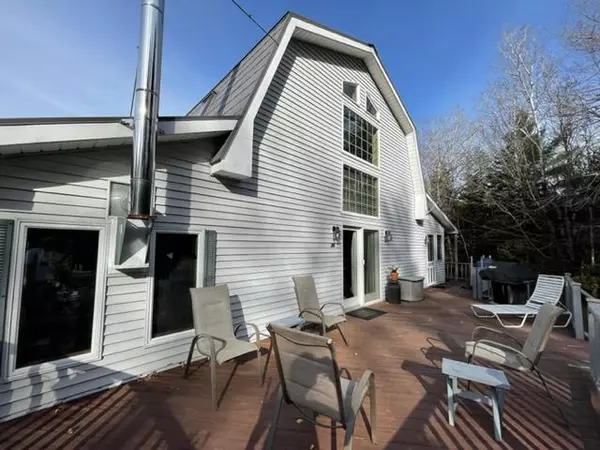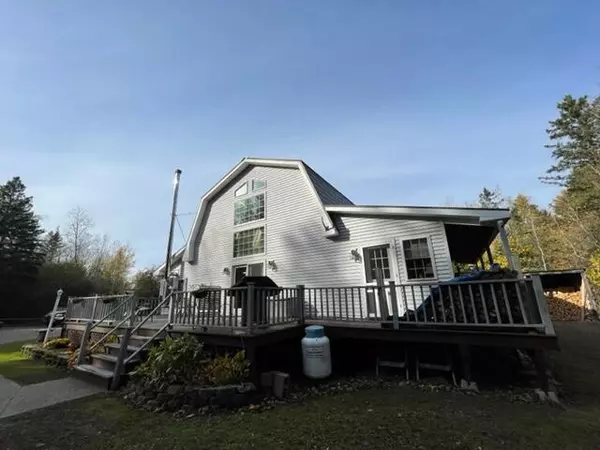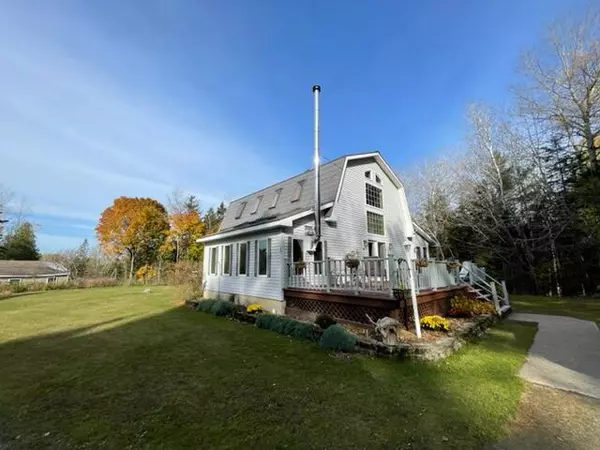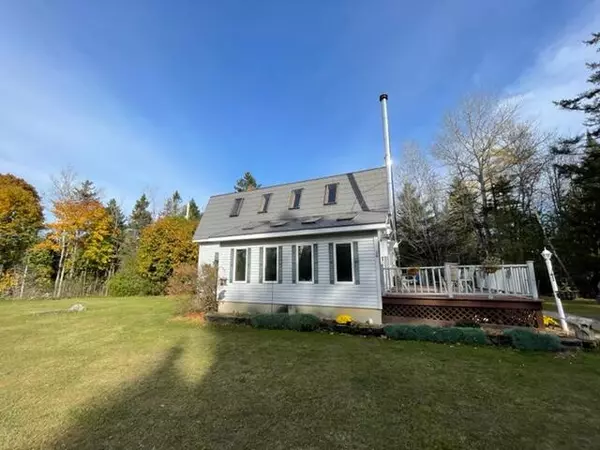Bought with Realty of Maine
$269,900
$269,900
For more information regarding the value of a property, please contact us for a free consultation.
2 Beds
1 Bath
1,548 SqFt
SOLD DATE : 12/01/2022
Key Details
Sold Price $269,900
Property Type Residential
Sub Type Single Family Residence
Listing Status Sold
Square Footage 1,548 sqft
MLS Listing ID 1546927
Sold Date 12/01/22
Style Contemporary,Gambrel
Bedrooms 2
Full Baths 1
HOA Y/N No
Abv Grd Liv Area 1,548
Originating Board Maine Listings
Year Built 1974
Annual Tax Amount $3,836
Tax Year 2021
Lot Size 0.670 Acres
Acres 0.67
Property Description
This contemporary gambrel with its adjacent apartment delivers the best of both worlds - it's located in bustling Calais yet it's a wildlife and birder's paradise. Located on a dead-end private drive shared with only one neighbor, this 2-bedroom, 1-bath home features an open concept with connecting living room, dining room and kitchen. Lots of light fills the house with its many windows. A cozy woodstove in the dining area provides ambiance and a secondary heat source. Above is a grand loft for a bedroom or an office or both. The first floor features room for an office or sewing room, plus an in-law suite complete with a kitchenette that has access to first-floor bath with a jack and jill door. The basement is perhaps the driest and cleanest in all of Washington County!
There is a nice size yard and a spacious 2-car garage (36' x 24') with a 2nd floor 2 bedroom/1 bath apartment for extended family and friends. At the rear of the garage, is a heated workshop (15.5' x 8') with a wall mounted propane heater and a utility sink.
It is an easy walk to the grocery, superstore, and hardware stores and just a few extra minutes to restaurants, the movie theater, and the international border to Canada. There is a waterfront walkway along the St. Croix River and Calais boasts several new eateries, stores, and spas.
Location
State ME
County Washington
Zoning rural
Rooms
Basement Bulkhead, Full, Exterior Entry, Interior Entry
Living Room First 22.0X13.0
Dining Room First 19.0X7.5 Wood Burning Fireplace
Kitchen First 15.0X10.5
Interior
Interior Features 1st Floor Bedroom, 1st Floor Primary Bedroom w/Bath, Bathtub, One-Floor Living, Shower
Heating Stove, Baseboard
Cooling None
Fireplaces Number 1
Fireplace Yes
Appliance Washer, Refrigerator, Gas Range, Dryer, Dishwasher, Cooktop
Exterior
Garage 1 - 4 Spaces, Gravel
Garage Spaces 2.0
View Y/N Yes
View Trees/Woods
Roof Type Metal
Street Surface Gravel,Paved
Accessibility 32 - 36 Inch Doors
Porch Deck, Patio
Road Frontage Private
Garage Yes
Exclusions light over the dining room table
Building
Lot Description Level, Open Lot, Landscaped, Wooded, Intown, Near Golf Course, Near Public Beach, Near Shopping, Rural
Foundation Concrete Perimeter
Sewer Private Sewer, Septic Existing on Site
Water Public
Architectural Style Contemporary, Gambrel
Structure Type Vinyl Siding,Wood Frame
Others
Security Features Sprinkler
Energy Description Wood, Oil
Read Less Info
Want to know what your home might be worth? Contact us for a FREE valuation!

Our team is ready to help you sell your home for the highest possible price ASAP

GET MORE INFORMATION

Admin | License ID: AC90603689






