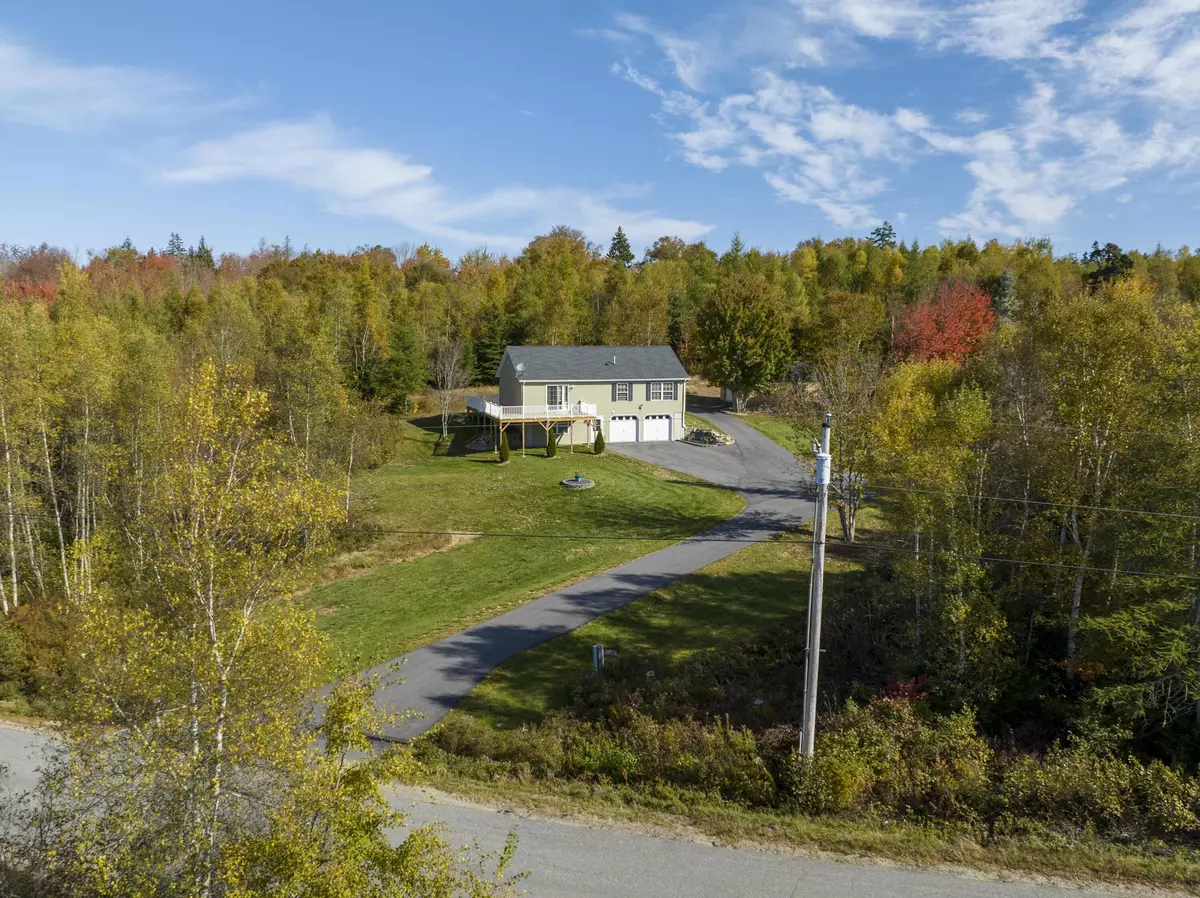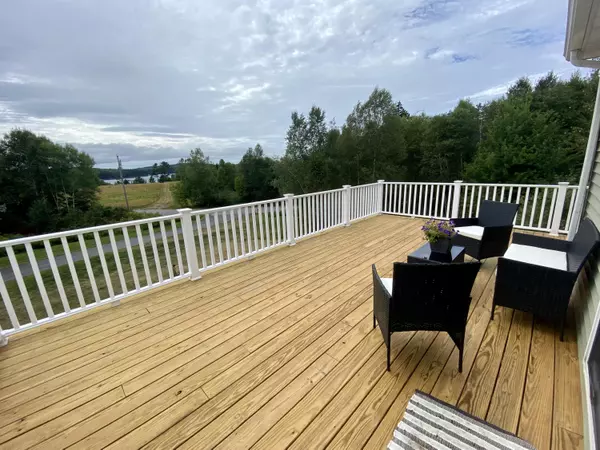Bought with Due East Real Estate
$299,900
$299,900
For more information regarding the value of a property, please contact us for a free consultation.
3 Beds
3 Baths
1,599 SqFt
SOLD DATE : 12/03/2022
Key Details
Sold Price $299,900
Property Type Residential
Sub Type Single Family Residence
Listing Status Sold
Square Footage 1,599 sqft
Subdivision Yes
MLS Listing ID 1545676
Sold Date 12/03/22
Style Contemporary,Multi-Level,Ranch
Bedrooms 3
Full Baths 3
HOA Fees $8/ann
HOA Y/N Yes
Abv Grd Liv Area 1,095
Originating Board Maine Listings
Year Built 2013
Annual Tax Amount $1,981
Tax Year 22
Lot Size 2.500 Acres
Acres 2.5
Property Description
Actively showing and soliciting back-up offers! Prepare to fall in love with this stunning and immaculate 3BR, 3 full baths, 2 story home. Beautifully situated on 2.5 acres featuring year round views of Gardner Lake AND deeded direct access to the lake boasting 1550 feet of direct lake frontage. Enjoy the gorgeous lake views as well as the privacy offered by this newer construction, extremely energy efficient and low maintenance home that has been meticulously and well maintained, as well as upgraded throughout. This amazing home features stone accents throughout, neutral colors, lifetime EVP flooring (upper level), custom Bali window treatments, full home alarm system, backup generator ready. Private master with en-suite & walk in closet. The updated kitchen boasts granite counter tops w/a huge stone accented island w/breakfast bar. Open kitchen/living area focuses on the gorgeous lake views, wrap around decking while maximizing light. Lower level features a separate main entrance which might easily become a visitor's suite or home office complete with kitchenette, full bath & lots of closet space. The beautifully landscaped grounds offer an easy-care private country setting. This property is within 15 minutes (9 miles) of all amenities! This property is move-in ready!
Location
State ME
County Washington
Zoning residential
Body of Water Gardner Lake
Rooms
Basement Walk-Out Access, Daylight, Finished, Full
Primary Bedroom Level Second
Bedroom 2 Second 11.0X12.0
Bedroom 3 First 12.0X14.0
Living Room Second 12.0X17.0
Dining Room Second 8.0X12.0 Dining Area, Informal
Kitchen Second 11.0X12.0 Island, Eat-in Kitchen
Interior
Interior Features Walk-in Closets, 1st Floor Bedroom, Attic, Bathtub, One-Floor Living, Other, Shower, Storage, Primary Bedroom w/Bath
Heating Multi-Zones, Hot Water, Direct Vent Furnace, Baseboard
Cooling None
Fireplace No
Appliance Other, Washer, Refrigerator, Microwave, Gas Range, Dryer, Dishwasher
Laundry Upper Level, Washer Hookup
Exterior
Garage 5 - 10 Spaces, Paved, On Site, Garage Door Opener, Inside Entrance, Underground
Garage Spaces 2.0
Waterfront Description Lake
View Y/N Yes
View Scenic
Roof Type Shingle
Street Surface Paved
Accessibility 36+ Inch Doors, 36 - 48 Inch Halls, Level Entry, Other Bath Modifications, Roll-in Shower
Porch Deck
Garage Yes
Building
Lot Description Open Lot, Rolling Slope, Landscaped, Near Town, Subdivided
Foundation Concrete Perimeter
Sewer Private Sewer, Septic Design Available, Septic Existing on Site
Water Private, Well
Architectural Style Contemporary, Multi-Level, Ranch
Structure Type Vinyl Siding,Modular,Wood Frame
Others
HOA Fee Include 100.0
Restrictions Yes
Security Features Security System
Energy Description Propane
Financing Conventional
Read Less Info
Want to know what your home might be worth? Contact us for a FREE valuation!

Our team is ready to help you sell your home for the highest possible price ASAP

GET MORE INFORMATION

Admin | License ID: AC90603689






