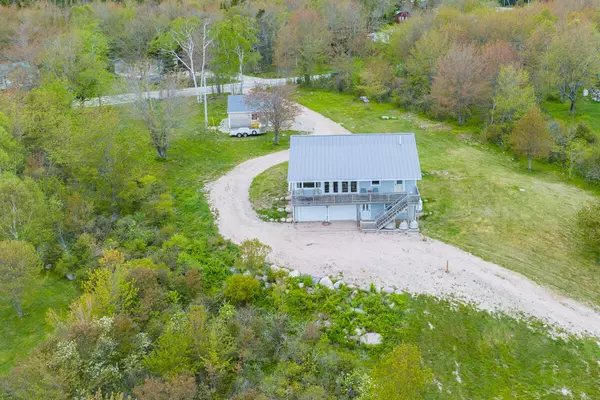Bought with Keller Williams Realty
$425,000
$439,000
3.2%For more information regarding the value of a property, please contact us for a free consultation.
2 Beds
2 Baths
2,231 SqFt
SOLD DATE : 12/22/2022
Key Details
Sold Price $425,000
Property Type Residential
Sub Type Single Family Residence
Listing Status Sold
Square Footage 2,231 sqft
MLS Listing ID 1530304
Sold Date 12/22/22
Style Raised Ranch
Bedrooms 2
Full Baths 2
HOA Y/N No
Abv Grd Liv Area 1,785
Originating Board Maine Listings
Year Built 2015
Annual Tax Amount $3,326
Tax Year 2021
Lot Size 1.900 Acres
Acres 1.9
Property Description
Jonesport is where it is at. This seaport town is tucked away just the right distance for a peaceful existence. Perched atop a higher elevation for an enormous view of the ocean. This home has an incredible layout for one floor living as well as room to expand in the basement. Heated attached garage, and newly built detached garage have ample storage. The structure is insulated concrete forms (ICFs). ICFs are hollow expanded polystyrene (EPS) foam blocks stacked as the exterior walls, reinforced with steel rebar, and then filled with concrete. 'The result is a wall system of unmatched comfort, energy efficiency, noise reduction, and strength.'The open concept of the home has many benefits, including that view. Access to the water front is a quick walk down the hill to the 20' shared water access for the subdivision. Watch the sunrise from the deck or inside in the winter. The two large bedrooms are located in the front of the home for a quiet seclusion. Take advantage of the bonus room in the basement for working form home. The view is worth the trip to Maine.
Location
State ME
County Washington
Zoning Residential
Body of Water Atlantic Ocean Chandler Bay
Rooms
Basement Walk-Out Access, Full, Interior Entry
Primary Bedroom Level First
Master Bedroom First 14.0X12.0
Living Room First 20.0X15.0
Dining Room First 16.0X7.0 Dining Area, Informal
Kitchen First 19.0X7.0 Island, Pantry2, Eat-in Kitchen
Interior
Interior Features 1st Floor Bedroom, 1st Floor Primary Bedroom w/Bath, One-Floor Living, Pantry, Shower, Storage, Primary Bedroom w/Bath
Heating Radiant, Hot Water, Baseboard
Cooling Central Air
Fireplaces Number 1
Fireplace Yes
Appliance Washer, Refrigerator, Electric Range, Dryer, Dishwasher
Laundry Laundry - 1st Floor, Main Level
Exterior
Garage 5 - 10 Spaces, Gravel, Garage Door Opener, Detached, Storage, Underground
Garage Spaces 4.0
Waterfront Description Ocean
View Y/N Yes
View Scenic
Roof Type Metal,Shingle
Street Surface Gravel,Paved
Porch Deck
Road Frontage Private
Garage Yes
Building
Lot Description Open Lot, Rolling Slope, Rural, Subdivided
Foundation Concrete Perimeter
Sewer Private Sewer
Water Private
Architectural Style Raised Ranch
Structure Type Fiber Cement,Other
Others
Restrictions Unknown
Energy Description Propane
Read Less Info
Want to know what your home might be worth? Contact us for a FREE valuation!

Our team is ready to help you sell your home for the highest possible price ASAP

GET MORE INFORMATION

Admin | License ID: AC90603689






