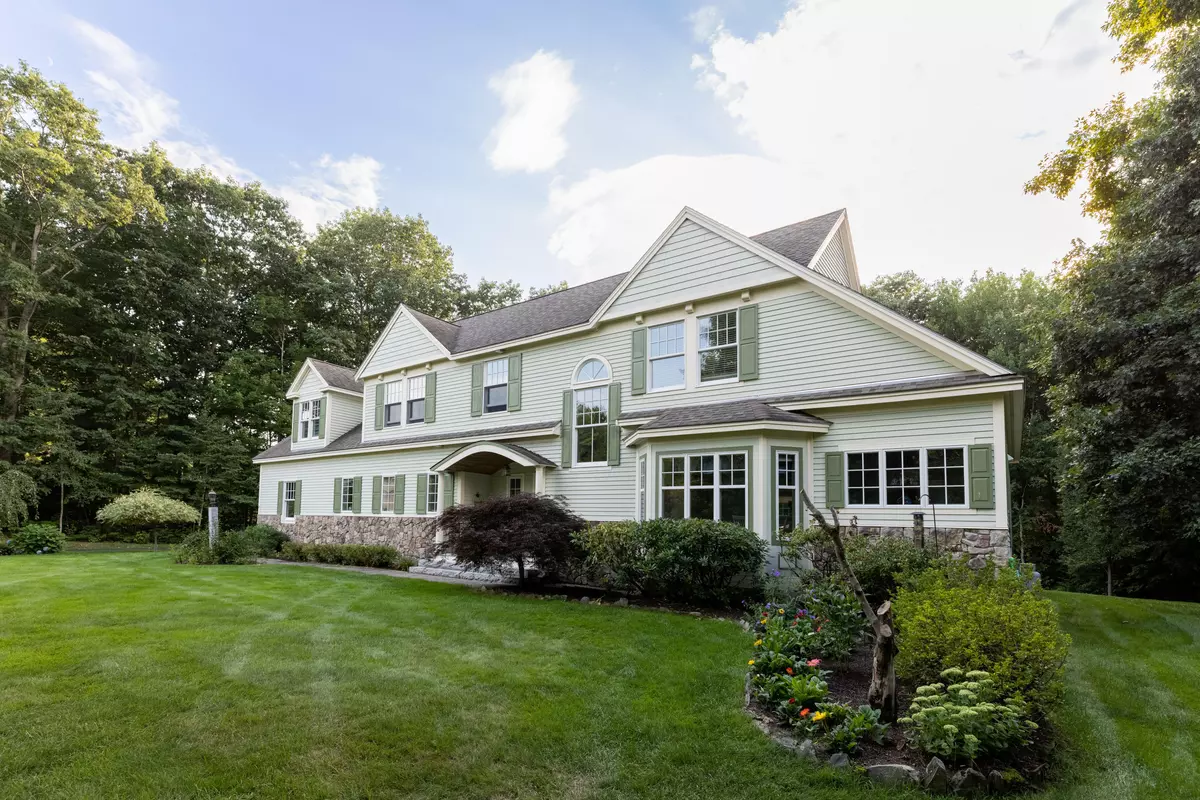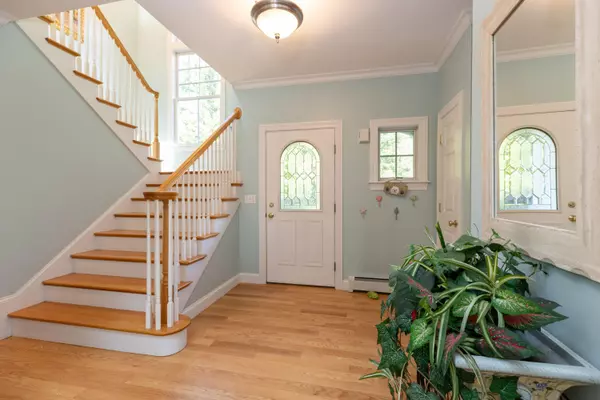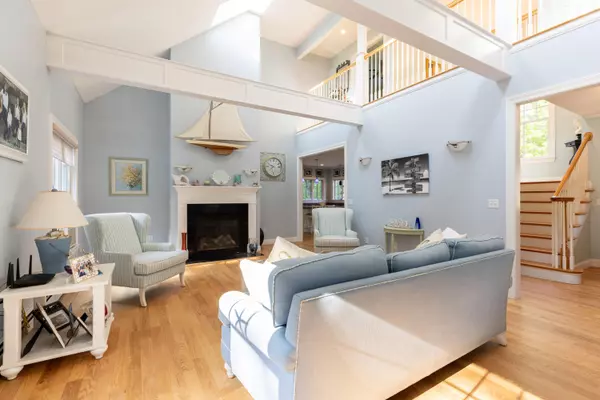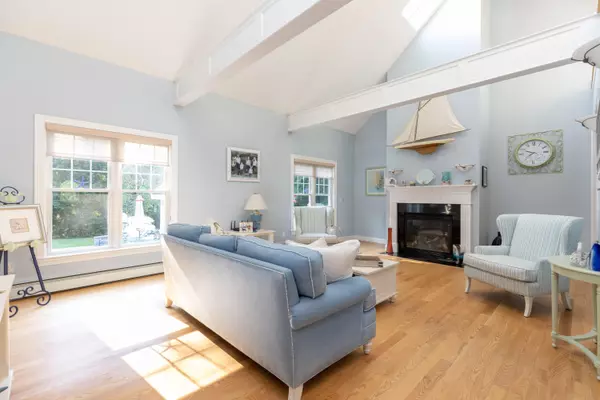Bought with 207 Prime Properties, LLC
$890,000
$945,000
5.8%For more information regarding the value of a property, please contact us for a free consultation.
4 Beds
3 Baths
4,701 SqFt
SOLD DATE : 02/05/2021
Key Details
Sold Price $890,000
Property Type Residential
Sub Type Single Family Residence
Listing Status Sold
Square Footage 4,701 sqft
MLS Listing ID 1466471
Sold Date 02/05/21
Style Contemporary,Colonial
Bedrooms 4
Full Baths 3
HOA Y/N No
Abv Grd Liv Area 3,901
Originating Board Maine Listings
Year Built 2004
Annual Tax Amount $12,182
Tax Year 2020
Lot Size 0.930 Acres
Acres 0.93
Property Description
This noble residence, majestically sited within a quiet cul d sac in a sought after, high end neighborhood just minutes from ocean beaches showcasing comfort, elegance with 1st FLOOR LIVING. An established presence boasting 4+ bedrooms, 3 full baths, an open concept cathedral ceilinged living room, gas fireplace, den, office space, a bonus fun finished basement. Convenience reigns in the cook's kitchen with full pantry and high end appliances. The superbly appointed 1st floor master offers a walk in plus an additional closet, a prestigious master bath with cathedral skylight ceiling, Jacuzzi tub, shower and double vanities all complimented by 1st floor laundry and an over sized two and a half bay garage. Alluringly landscaped with irrigation system complementing the back yard stone patio over looking an abundance of natural woodlands. Open bright and inviting in an area where recreational options abound. Create timeless traditions in this magnificent 4,700 sq ft contemporary colonial. Your search is Over...Welcome Home!
Location
State ME
County York
Zoning SR
Rooms
Basement Walk-Out Access, Finished, Partial, Exterior Entry, Bulkhead, Interior Entry
Primary Bedroom Level First
Bedroom 2 Second 22.11X21.1
Bedroom 3 Second 15.5X11.1
Bedroom 4 Second 15.11X9.4
Living Room First 23.9X15.7
Dining Room First 14.3X11.8
Kitchen First 14.3X10.11 Island, Pantry2, Eat-in Kitchen
Family Room Basement
Interior
Interior Features 1st Floor Primary Bedroom w/Bath
Heating Radiant, Multi-Zones, Hot Water, Baseboard
Cooling None
Fireplaces Number 1
Fireplace Yes
Appliance Washer, Wall Oven, Refrigerator, Microwave, Dryer, Dishwasher, Cooktop
Laundry Washer Hookup
Exterior
Garage 1 - 4 Spaces, Paved, On Site, Garage Door Opener, Inside Entrance, Heated Garage
Garage Spaces 2.0
View Y/N Yes
View Scenic, Trees/Woods
Roof Type Shingle
Street Surface Paved
Porch Deck, Patio, Porch
Garage Yes
Building
Lot Description Landscaped, Wooded, Near Golf Course, Near Public Beach, Near Shopping, Near Turnpike/Interstate, Near Town, Subdivided, Near Railroad
Foundation Concrete Perimeter
Sewer Private Sewer, Septic Design Available
Water Public
Architectural Style Contemporary, Colonial
Structure Type Shingle Siding,Clapboard,Wood Frame
Others
Energy Description Oil
Read Less Info
Want to know what your home might be worth? Contact us for a FREE valuation!

Our team is ready to help you sell your home for the highest possible price ASAP

GET MORE INFORMATION

Admin | License ID: AC90603689






