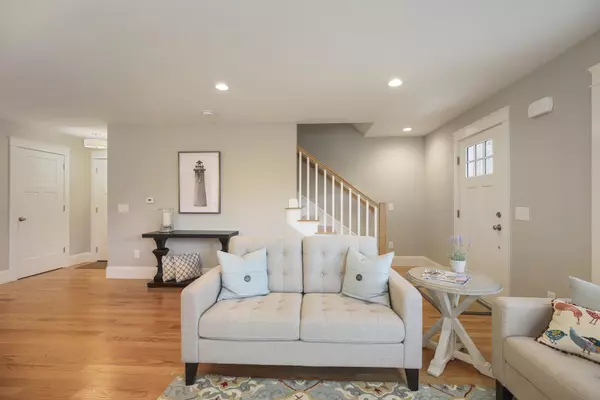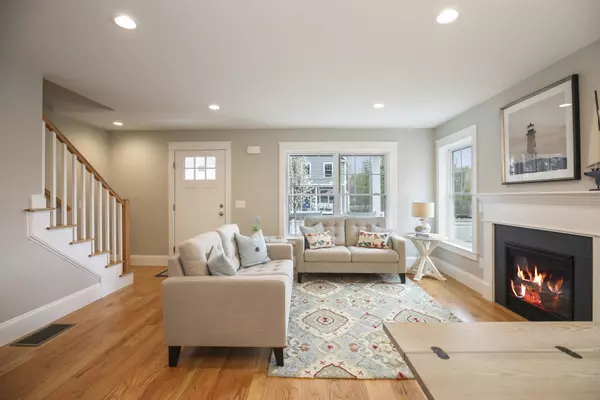Bought with Legacy Properties Sotheby's International Realty
$441,675
$415,000
6.4%For more information regarding the value of a property, please contact us for a free consultation.
3 Beds
3 Baths
1,765 SqFt
SOLD DATE : 04/08/2021
Key Details
Sold Price $441,675
Property Type Residential
Sub Type Condominium
Listing Status Sold
Square Footage 1,765 sqft
Subdivision The Porches Of Kennebunk
MLS Listing ID 1471940
Sold Date 04/08/21
Style Townhouse
Bedrooms 3
Full Baths 2
Half Baths 1
HOA Fees $225/mo
HOA Y/N Yes
Abv Grd Liv Area 1,765
Originating Board Maine Listings
Year Built 2020
Annual Tax Amount $458
Tax Year 2019
Lot Size 12.380 Acres
Acres 12.38
Property Description
Welcome to The Porches of Kennebunk! Ever long for the days when people lived in small, close-knit neighborhoods where everybody knew your name? The Porches was designed to create a real sense of community, with homes strategically nestled together centering on green space. This design allows residents to easily interact while preserving personal space and privacy. Find yourself in a casual conversation on your front porch or at an impromptu gathering around the fire pit in the pocket park. Take an easy stroll along the sidewalks into downtown Kennebunk. The Beacon with Office features an airy floor plan perfect for casual living or easy entertaining. The first floor offers open concept living, dining, kitchen space with hardwood floors and a first floor master bedroom with a full bath. The second floor boasts two bedrooms, a full bath and an office with vaulted ceilings. From the beautifully designed kitchen to the high ceilings and cottage style trim experience the warmth and charm of this beautiful home. Enjoy quality design and construction at The Porches. ''Own Easy'' with a maintenance free exterior and the convenience of associations services such as snow shoveling and lawn mowing.
Location
State ME
County York
Zoning MRCU
Rooms
Basement Crawl Space, Interior Entry
Primary Bedroom Level First
Master Bedroom Second 12.1X11.0
Living Room First 15.8X10.7
Dining Room First 15.8X8.3 Dining Area
Kitchen First 13.0X10.2 Island, Eat-in Kitchen
Interior
Interior Features Walk-in Closets, 1st Floor Bedroom, 1st Floor Primary Bedroom w/Bath, Bathtub, Pantry, Shower, Primary Bedroom w/Bath
Heating Forced Air, Hot Air
Cooling None
Fireplaces Number 1
Fireplace Yes
Appliance Refrigerator, Microwave, Gas Range, Dishwasher
Laundry Laundry - 1st Floor, Main Level, Washer Hookup
Exterior
Garage 1 - 4 Spaces, Paved, On Site, Garage Door Opener, Inside Entrance
Garage Spaces 1.0
View Y/N Yes
View Scenic
Roof Type Pitched,Shingle
Street Surface Paved
Porch Patio, Porch
Road Frontage Private
Garage Yes
Building
Lot Description Level, Open Lot, Sidewalks, Landscaped, Near Golf Course, Near Public Beach, Near Shopping, Near Turnpike/Interstate, Near Town, Neighborhood
Foundation Concrete Perimeter
Sewer Public Sewer
Water Public
Architectural Style Townhouse
Structure Type Vinyl Siding,Wood Frame
New Construction Yes
Schools
School District Rsu 21
Others
HOA Fee Include 225.0
Energy Description Propane
Green/Energy Cert Home Energy Audit Available
Read Less Info
Want to know what your home might be worth? Contact us for a FREE valuation!

Our team is ready to help you sell your home for the highest possible price ASAP

GET MORE INFORMATION

Admin | License ID: AC90603689






