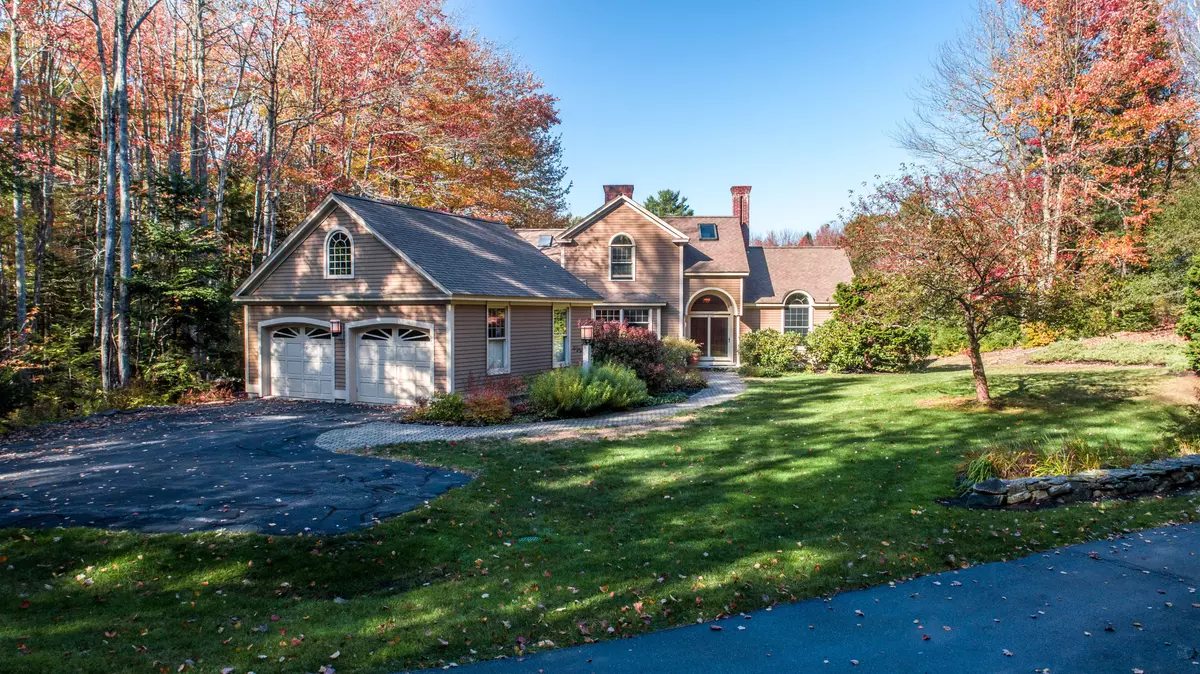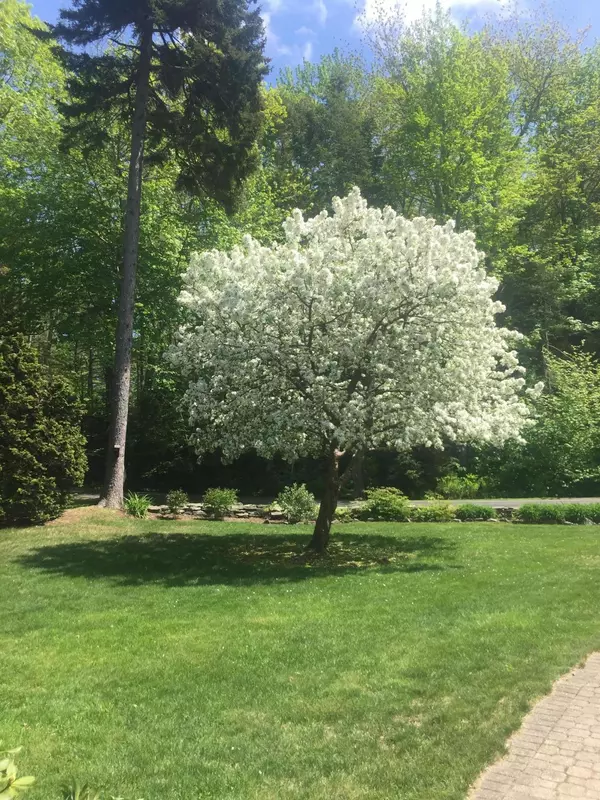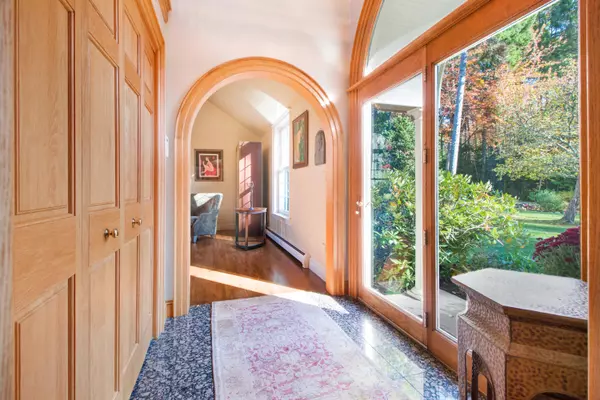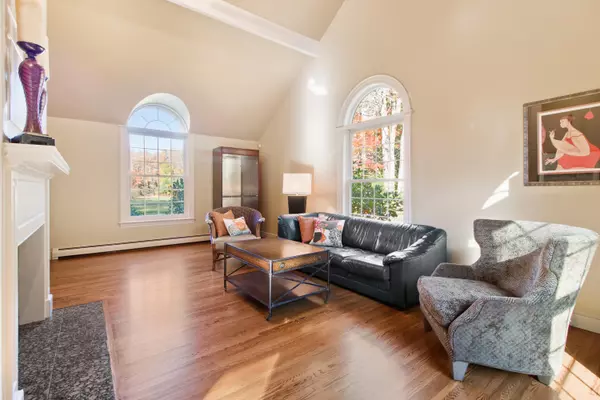Bought with RE/MAX Realty One
$755,000
$795,000
5.0%For more information regarding the value of a property, please contact us for a free consultation.
3 Beds
3 Baths
2,630 SqFt
SOLD DATE : 12/30/2020
Key Details
Sold Price $755,000
Property Type Residential
Sub Type Single Family Residence
Listing Status Sold
Square Footage 2,630 sqft
Subdivision The Woods
MLS Listing ID 1472541
Sold Date 12/30/20
Style Contemporary
Bedrooms 3
Full Baths 3
HOA Fees $125/ann
HOA Y/N Yes
Abv Grd Liv Area 2,630
Originating Board Maine Listings
Year Built 1988
Annual Tax Amount $12,049
Tax Year 2019
Lot Size 0.840 Acres
Acres 0.84
Property Description
Meander down the tranquil road of Annies Way and be greeted by Does feeding by the ponds with their fawns, or birds singing high up in the mature trees as you drive toward your new home. Step inside and feel the easy living of 11 Annies Way. Have a hot cup of coffee in the bright, cheery kitchen while reading the newspaper. Entertain your guests on the back deck while you look over a meadow and pond, while listening to the waves crash in the distance at one of the local beaches. Each bedroom has an en-suite bathroom, so having friends up over Christmas Prelude is simple, or walk to the beach to watch the fireworks over 4th of July! If you love the beach and going out to dinner in downtown Kennebunkport, golf or tennis, this is the house for you!
Location
State ME
County York
Zoning CR
Rooms
Basement Crawl Space, Interior Entry
Primary Bedroom Level Second
Master Bedroom First
Bedroom 2 First
Living Room First
Dining Room First Built-Ins
Kitchen First Island
Interior
Interior Features Walk-in Closets, 1st Floor Bedroom, 1st Floor Primary Bedroom w/Bath, Attic, Bathtub, Shower, Primary Bedroom w/Bath
Heating Multi-Zones, Hot Water, Baseboard
Cooling None
Fireplaces Number 3
Fireplace Yes
Appliance Washer, Wall Oven, Refrigerator, Microwave, Dryer, Disposal, Dishwasher, Cooktop
Laundry Utility Sink, Laundry - 1st Floor, Main Level, Washer Hookup
Exterior
Garage 1 - 4 Spaces, Paved, On Site, Garage Door Opener, Inside Entrance, Heated Garage
Garage Spaces 2.0
View Y/N Yes
View Fields, Scenic, Trees/Woods
Roof Type Shingle
Street Surface Paved
Porch Deck
Road Frontage Private
Garage Yes
Building
Lot Description Level, Open Lot, Landscaped, Wooded, Pasture, Near Golf Course, Near Public Beach, Near Shopping, Near Town, Neighborhood, Subdivided
Foundation Concrete Perimeter
Sewer Private Sewer, Septic Existing on Site
Water Public
Architectural Style Contemporary
Structure Type Wood Siding,Clapboard,Wood Frame
Schools
School District Rsu 21
Others
HOA Fee Include 1500.0
Security Features Security System
Energy Description Oil
Read Less Info
Want to know what your home might be worth? Contact us for a FREE valuation!

Our team is ready to help you sell your home for the highest possible price ASAP

GET MORE INFORMATION

Admin | License ID: AC90603689






