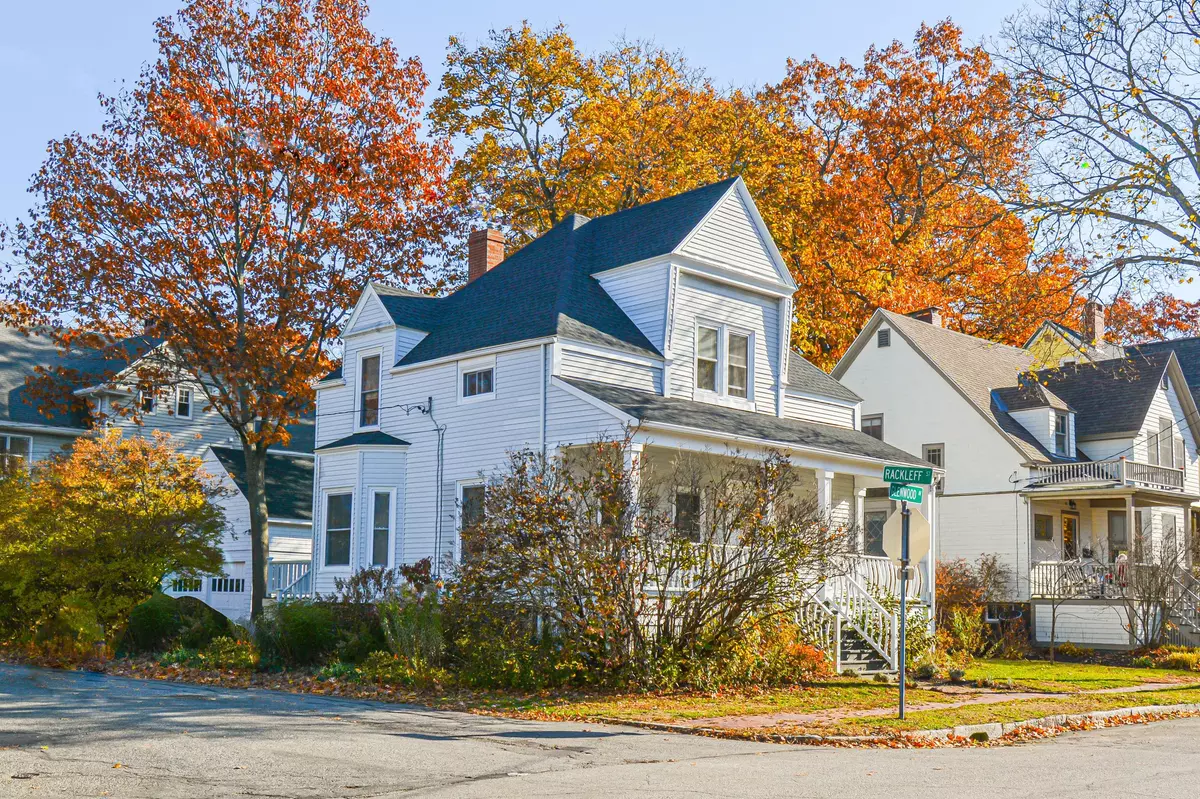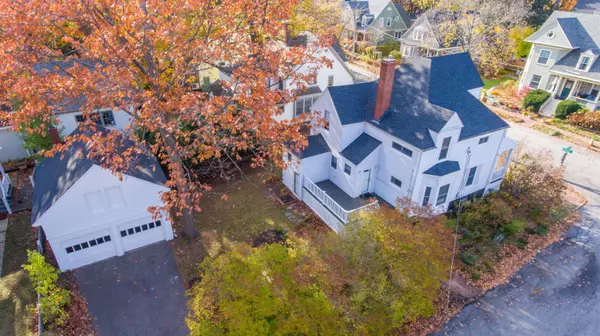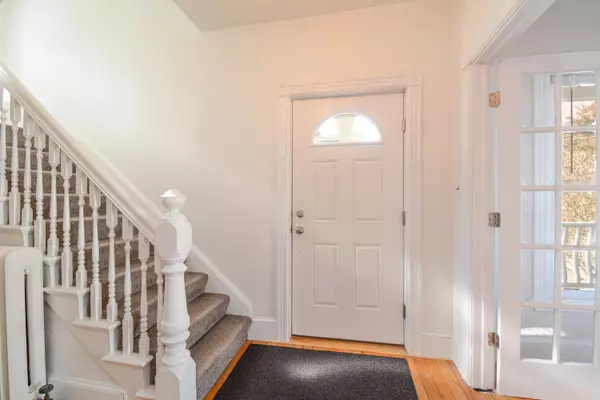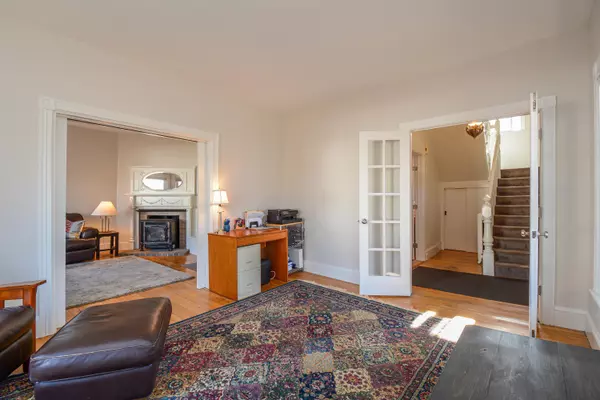Bought with Portside Real Estate Group
$543,782
$475,000
14.5%For more information regarding the value of a property, please contact us for a free consultation.
3 Beds
2 Baths
1,954 SqFt
SOLD DATE : 12/29/2020
Key Details
Sold Price $543,782
Property Type Residential
Sub Type Single Family Residence
Listing Status Sold
Square Footage 1,954 sqft
Subdivision Deering Highlands
MLS Listing ID 1475623
Sold Date 12/29/20
Style Victorian
Bedrooms 3
Full Baths 1
Half Baths 1
HOA Y/N No
Abv Grd Liv Area 1,954
Originating Board Maine Listings
Year Built 1900
Annual Tax Amount $6,853
Tax Year 2020
Lot Size 6,098 Sqft
Acres 0.14
Property Description
Do you believe in magic? Warm and welcoming, this beautifully appointed three-bedroom, 1.5 bath Victorian-style home perfectly combines the charm of another era with the enhancements that reflect the standards of today. Working from home these days? The study/office fits the bill. No time for home projects? The renewed kitchen offers quartz counters, stainless appliances and a floor warmed by radiant heat. Add updated baths, fresh paint inside and out, new carpets and new roofs, this home is move-in ready. Like to garden? Established perennial gardens await you. Need a break from those Zoom calls? Located in popular Deering Highlands, imagine walking to coffee shops, to the neighborhood library and schools, parks, Rosemont Market, Pat's Meat Market and neighborhood restaurants. In a word, this home is magical!
Location
State ME
County Cumberland
Zoning R-5
Rooms
Family Room Built-Ins, Gas Fireplace
Basement Full, Sump Pump, Interior Entry
Master Bedroom Second
Bedroom 2 Second
Bedroom 3 Second
Living Room First
Dining Room First Formal
Kitchen First Island
Family Room First
Interior
Interior Features Attic, Bathtub, Shower, Storage
Heating Steam
Cooling None
Fireplaces Number 1
Fireplace Yes
Appliance Washer, Refrigerator, Microwave, Gas Range, Dryer, Dishwasher
Exterior
Garage 1 - 4 Spaces, Paved, Garage Door Opener, Detached, Off Street
Garage Spaces 2.0
View Y/N Yes
View Scenic
Roof Type Fiberglass,Shingle
Street Surface Paved
Porch Deck, Porch
Garage Yes
Exclusions Front hall chandelier, freezer basement
Building
Lot Description Corner Lot, Level, Open Lot, Sidewalks, Landscaped, Intown, Near Public Beach, Near Shopping, Near Town, Neighborhood
Foundation Stone, Brick/Mortar
Sewer Public Sewer
Water Public
Architectural Style Victorian
Structure Type Vinyl Siding,Clapboard,Wood Frame
Others
Restrictions Unknown
Energy Description Gas Natural, Electric
Read Less Info
Want to know what your home might be worth? Contact us for a FREE valuation!

Our team is ready to help you sell your home for the highest possible price ASAP

GET MORE INFORMATION

Admin | License ID: AC90603689






