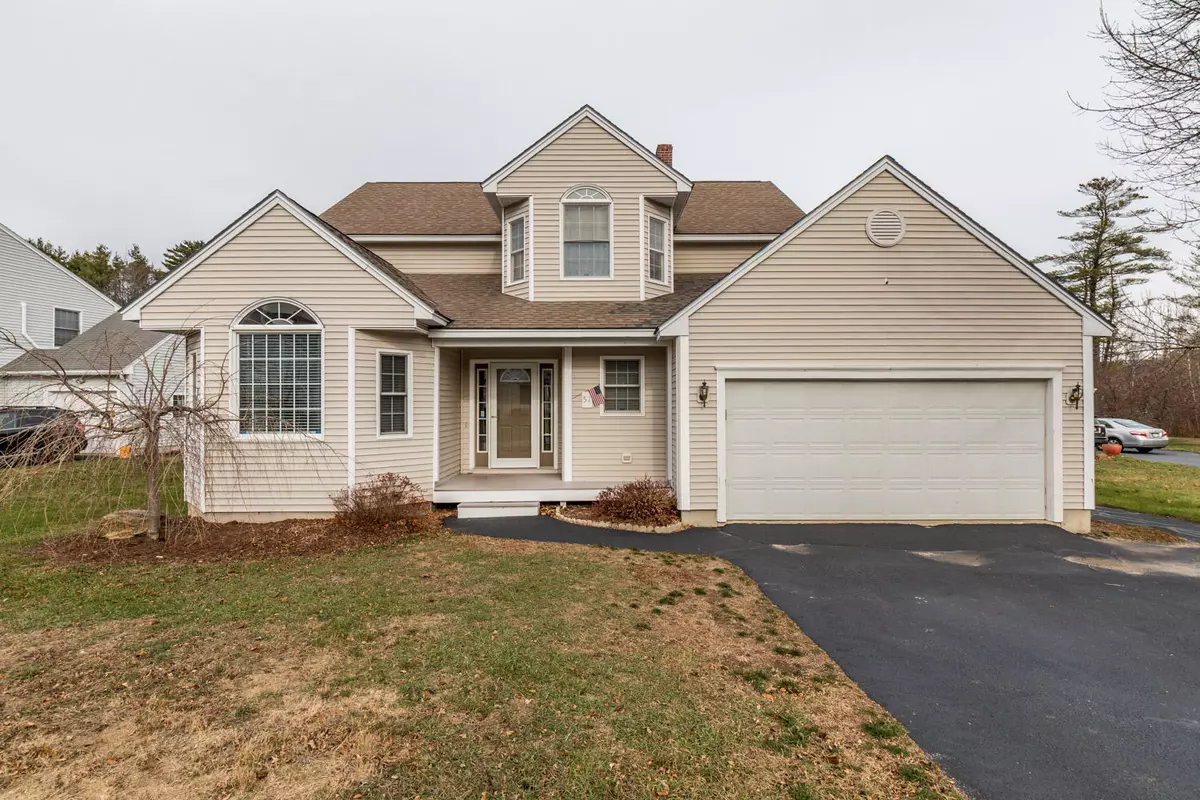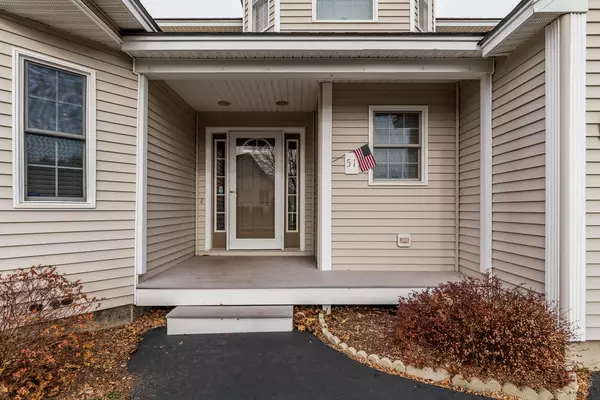Bought with Coldwell Banker Realty
$400,500
$399,000
0.4%For more information regarding the value of a property, please contact us for a free consultation.
3 Beds
2 Baths
1,950 SqFt
SOLD DATE : 01/14/2021
Key Details
Sold Price $400,500
Property Type Residential
Sub Type Single Family Residence
Listing Status Sold
Square Footage 1,950 sqft
MLS Listing ID 1476627
Sold Date 01/14/21
Style Contemporary
Bedrooms 3
Full Baths 2
HOA Fees $80/mo
HOA Y/N Yes
Abv Grd Liv Area 1,950
Originating Board Maine Listings
Year Built 2000
Annual Tax Amount $6,305
Tax Year 2020
Lot Size 9,583 Sqft
Acres 0.22
Property Description
Tucked away in the North Deering enclave of Copley Woods, this home offers a turnkey solution for those seeking a newer home. Given its location and lack of traffic, it provides a setting where neighbors are able to interact and kids are able to run free in the common area anchoring the community. At the end of the private road, you'll find a trailhead that ties into the Portland Trails network allowing for outdoor year-round activity. Whether it's walking the pooch or snowshoeing in the winter, cabin fever will be a thing of the past! You'll also find additional open common space directly behind the home's backyard, so there's certainly no shortage of outdoor space. Upon entering the home you'll be greeted by hardwood floors and a fantastic mudroom that provides more than ample storage for all of your winter gear. As you step into the formal living room with its vaulted ceilings and an abundance of windows, it's hard not imagine the space being used for holiday gatherings with family and friends. The space also flows into the formal dining room and kitchen creating a layout that just makes sense. The kitchen blends into the expansive family room, which will most likely become the heart of the home. Off this space is a glass slider leading out to the deck overlooking the backyard offering connectivity to the outside when enjoying the warmer months. You'll also find a full bathroom on the first floor and access to the spacious partially finished basement. As you ascend the stairs, you'll find four bedrooms on the 2nd floor with a full bathroom and conveniently located laundry. The large primary suite with its massive walk-in closet should have space to spare and provides that retreat after a long day you've been seeking. If your goal is to be in your new home prior to the end of the year, this is your opportunity!
Location
State ME
County Cumberland
Zoning R3
Rooms
Basement Finished, Full, Exterior Entry, Bulkhead, Interior Entry
Interior
Heating Hot Water, Baseboard
Cooling None
Fireplace No
Appliance Refrigerator, Microwave, Electric Range, Dishwasher
Exterior
Garage Paved
Garage Spaces 2.0
View Y/N No
Roof Type Shingle
Street Surface Paved
Road Frontage Private
Garage Yes
Building
Lot Description Level, Sidewalks, Neighborhood, Suburban
Sewer Public Sewer
Water Public
Architectural Style Contemporary
Structure Type Vinyl Siding,Wood Frame
Others
HOA Fee Include 80.0
Energy Description Oil
Read Less Info
Want to know what your home might be worth? Contact us for a FREE valuation!

Our team is ready to help you sell your home for the highest possible price ASAP

GET MORE INFORMATION

Admin | License ID: AC90603689






