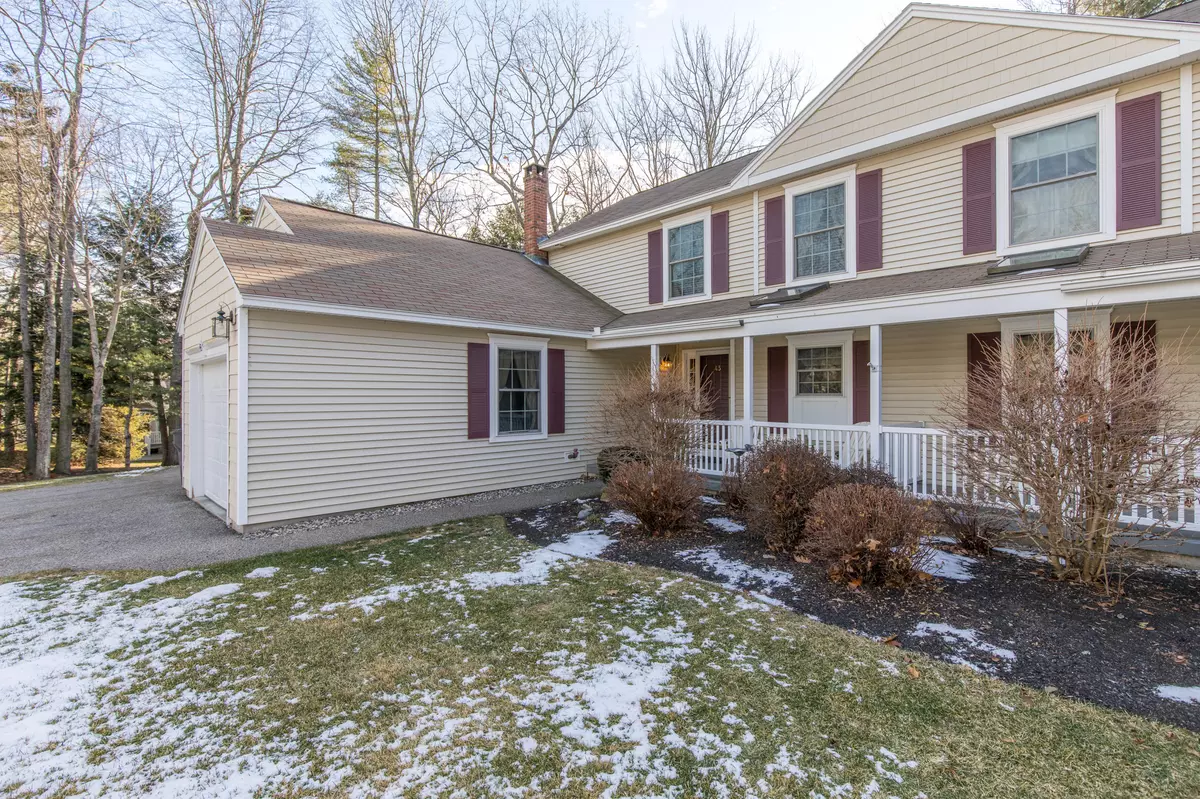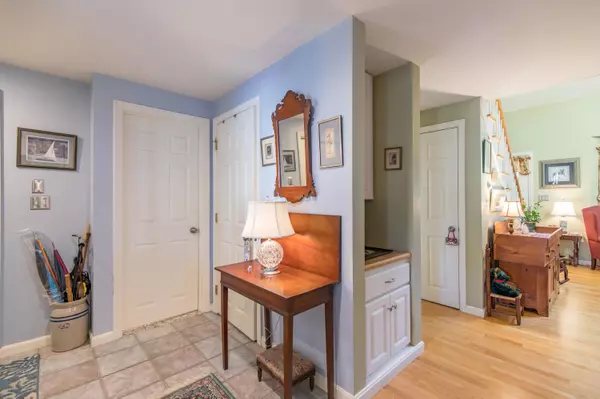Bought with Town & Shore Real Estate
$305,000
$305,000
For more information regarding the value of a property, please contact us for a free consultation.
2 Beds
2 Baths
1,455 SqFt
SOLD DATE : 01/14/2021
Key Details
Sold Price $305,000
Property Type Residential
Sub Type Condominium
Listing Status Sold
Square Footage 1,455 sqft
MLS Listing ID 1478402
Sold Date 01/14/21
Style Cape,Other Style,Row-Inside
Bedrooms 2
Full Baths 2
HOA Fees $230/mo
HOA Y/N Yes
Abv Grd Liv Area 1,455
Originating Board Maine Listings
Year Built 2001
Annual Tax Amount $4,437
Tax Year 2020
Property Description
Ready to live the simple life in Kennebunk? This sweet two-bedroom condo feels like you're in the middle of the Maine woods when in fact your new property is located in a much-desired association with all the benefits of being close to town. Step inside from your covered front porch to an open entryway that leads to a perfectly sized kitchen. Beyond the kitchen, discover a full dining room and living room with vaulted ceilings, providing you plenty of space to make yourself comfortable on the main level. A bedroom, bathroom, and laundry room on the first floor keeps life convenient. A second bedroom and full bathroom upstairs, plus a bonus room for a home office or workout area, gives you a little extra room for visitors or family. The private sun porch out back is positioned to enjoy the views of a peaceful woodland area behind your home. All that you need and more can be found in this delightful Southern Maine condo.
Location
State ME
County York
Zoning 0013
Rooms
Basement Full, Interior Entry, Unfinished
Interior
Interior Features 1st Floor Bedroom, Bathtub, Storage
Heating Hot Water, Baseboard
Cooling None
Fireplace No
Appliance Washer, Refrigerator, Electric Range, Dryer, Dishwasher
Laundry Laundry - 1st Floor, Main Level
Exterior
Garage 1 - 4 Spaces, Paved, Inside Entrance
Garage Spaces 1.0
View Y/N No
Roof Type Shingle
Porch Glass Enclosed, Porch
Garage Yes
Building
Lot Description Level, Landscaped, Near Town, Neighborhood
Foundation Concrete Perimeter
Sewer Public Sewer
Water Public
Architectural Style Cape, Other Style, Row-Inside
Structure Type Vinyl Siding,Wood Frame
Others
HOA Fee Include 230.0
Energy Description Oil
Read Less Info
Want to know what your home might be worth? Contact us for a FREE valuation!

Our team is ready to help you sell your home for the highest possible price ASAP

GET MORE INFORMATION

Admin | License ID: AC90603689






