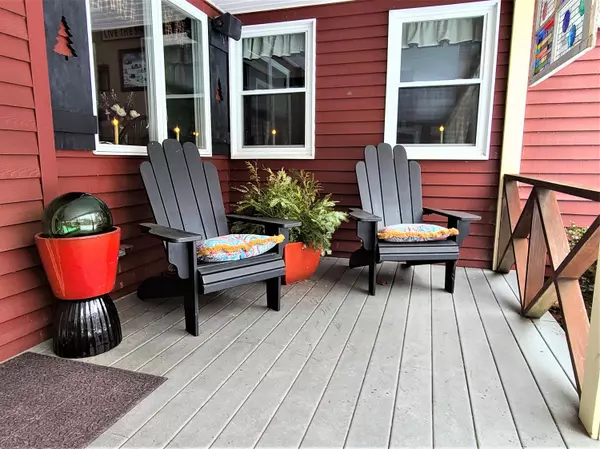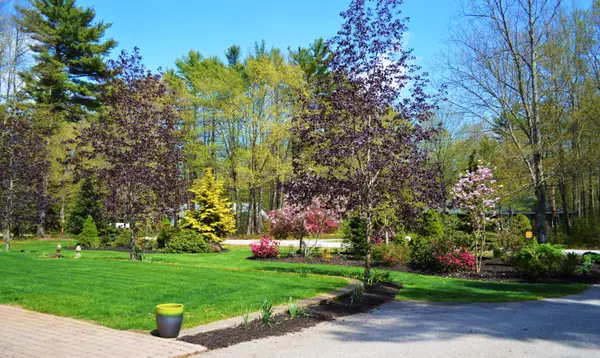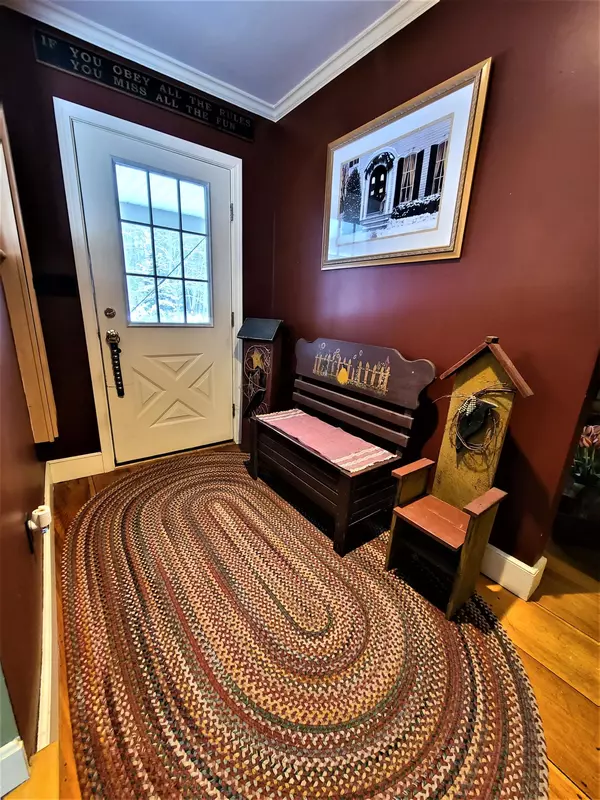Bought with Keller Williams Realty
$725,000
$749,900
3.3%For more information regarding the value of a property, please contact us for a free consultation.
3 Beds
3 Baths
4,482 SqFt
SOLD DATE : 05/06/2021
Key Details
Sold Price $725,000
Property Type Residential
Sub Type Single Family Residence
Listing Status Sold
Square Footage 4,482 sqft
MLS Listing ID 1480846
Sold Date 05/06/21
Style Cape,New Englander
Bedrooms 3
Full Baths 2
Half Baths 1
HOA Y/N No
Abv Grd Liv Area 4,482
Originating Board Maine Listings
Year Built 1975
Annual Tax Amount $6,155
Tax Year 2021
Lot Size 0.740 Acres
Acres 0.74
Property Description
Spacious and unique, offering 4,482 sq. ft. of finished living space tucked off the road melding innovation with casual living boasting: wide pine floors, crown molding, an expansive 1st floor master suite/wing with direct access to a 3-season room that opens to an open back yard patio. The second floor reveals an 18' X 23' game room for family fun, gym, yoga studio or just shoot some pool and watch the games and a Craft room/office. Something you don't see in 'In Town' homes in this area your own heated 5 car garage (yes 5 car) sporting 3 garage doors and unfinished potential for a 1,400 +/- sq. ft. ''Guest Suite'' with separate entrance and garage. Radiant heat in the kitchen, Master suite and garage. Also three ' Sun Energy' solar panels that heat the hot water. WOW!!
Location
State ME
County York
Zoning VR
Rooms
Other Rooms Workshop2, Above Garage21
Basement Crawl Space, Partial, Interior Entry
Primary Bedroom Level First
Bedroom 2 Second 24.4X16.4
Bedroom 3 Second 20.0X19.0
Dining Room First 13.7X11.5
Kitchen First 13.7X22.0
Extra Room 1 15.0X17.0
Extra Room 2 24.0X14.0
Extra Room 3 22.0X64.0
Family Room First
Interior
Interior Features Walk-in Closets, 1st Floor Primary Bedroom w/Bath, One-Floor Living, Pantry, Storage
Heating Radiant, Hot Water, Baseboard
Cooling A/C Units, Multi Units
Fireplace No
Appliance Washer, Trash Compactor, Refrigerator, Microwave, Electric Range, Dryer, Dishwasher
Laundry Laundry - 1st Floor, Main Level
Exterior
Garage 5 - 10 Spaces, Paved, Garage Door Opener, Inside Entrance, Heated Garage, Storage
Garage Spaces 5.0
View Y/N Yes
View Scenic
Roof Type Shingle
Street Surface Paved
Porch Glass Enclosed, Patio, Porch
Garage Yes
Building
Lot Description Level, Sidewalks, Landscaped, Near Golf Course, Near Public Beach, Near Shopping, Near Turnpike/Interstate, Near Town, Neighborhood, Near Railroad
Foundation Concrete Perimeter, Slab
Sewer Public Sewer
Water Public
Architectural Style Cape, New Englander
Structure Type Wood Siding,Clapboard,Wood Frame
Schools
School District Rsu 21
Others
Energy Description Oil
Read Less Info
Want to know what your home might be worth? Contact us for a FREE valuation!

Our team is ready to help you sell your home for the highest possible price ASAP

GET MORE INFORMATION

Admin | License ID: AC90603689






