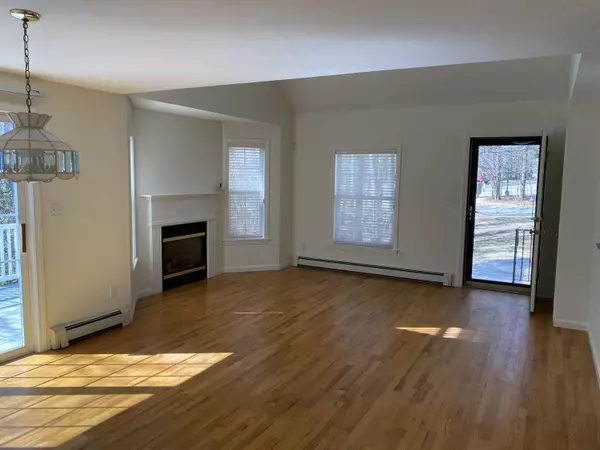Bought with Coldwell Banker Realty
$405,000
$380,000
6.6%For more information regarding the value of a property, please contact us for a free consultation.
3 Beds
3 Baths
1,577 SqFt
SOLD DATE : 04/23/2021
Key Details
Sold Price $405,000
Property Type Residential
Sub Type Condominium
Listing Status Sold
Square Footage 1,577 sqft
Subdivision Chatham Village Condo Association
MLS Listing ID 1485289
Sold Date 04/23/21
Style Row-End,Townhouse
Bedrooms 3
Full Baths 2
Half Baths 1
HOA Fees $232/mo
HOA Y/N Yes
Abv Grd Liv Area 1,577
Originating Board Maine Listings
Year Built 2000
Annual Tax Amount $4,426
Tax Year 2020
Lot Size 1.000 Acres
Acres 1.0
Property Description
Sunny freshly painted three bedroom 2.5 bath end unit conveniently located to town, sidewalks, trails and privately sited. With all the amenities of first floor living, this unit has a gas fireplace, hardwood LR/DR, tiled kitchen, master suite, laundry, and den on the first floor
Other amenities include Hunter Douglas Shades, one car garage, full dry basement, and a good size deck. The second floor is carpeted, with a full bath, large bedroom, loft, and separate walk in closet and attic storage over the garage. Recently painted this unit is empty and easy to show.
Location
State ME
County York
Zoning VR
Rooms
Basement Full, Interior Entry, Unfinished
Primary Bedroom Level First
Bedroom 2 First
Bedroom 3 Second
Living Room First
Dining Room First
Kitchen First
Interior
Interior Features Walk-in Closets, 1st Floor Primary Bedroom w/Bath, Bathtub, One-Floor Living, Shower, Storage, Primary Bedroom w/Bath
Heating Multi-Zones, Hot Water, Baseboard
Cooling None
Fireplaces Number 1
Fireplace Yes
Appliance Washer, Refrigerator, Microwave, Electric Range, Dryer, Dishwasher
Laundry Laundry - 1st Floor, Main Level
Exterior
Garage 1 - 4 Spaces, Paved, Garage Door Opener, Inside Entrance
Garage Spaces 1.0
View Y/N No
Roof Type Fiberglass,Pitched
Street Surface Paved
Porch Deck
Road Frontage Private
Garage Yes
Building
Lot Description Corner Lot, Level, Sidewalks, Landscaped, Near Town, Neighborhood, Subdivided
Foundation Concrete Perimeter
Sewer Public Sewer
Water Public
Architectural Style Row-End, Townhouse
Structure Type Vinyl Siding,Wood Frame
Others
HOA Fee Include 232.0
Restrictions Yes
Energy Description Oil
Read Less Info
Want to know what your home might be worth? Contact us for a FREE valuation!

Our team is ready to help you sell your home for the highest possible price ASAP

GET MORE INFORMATION

Admin | License ID: AC90603689






