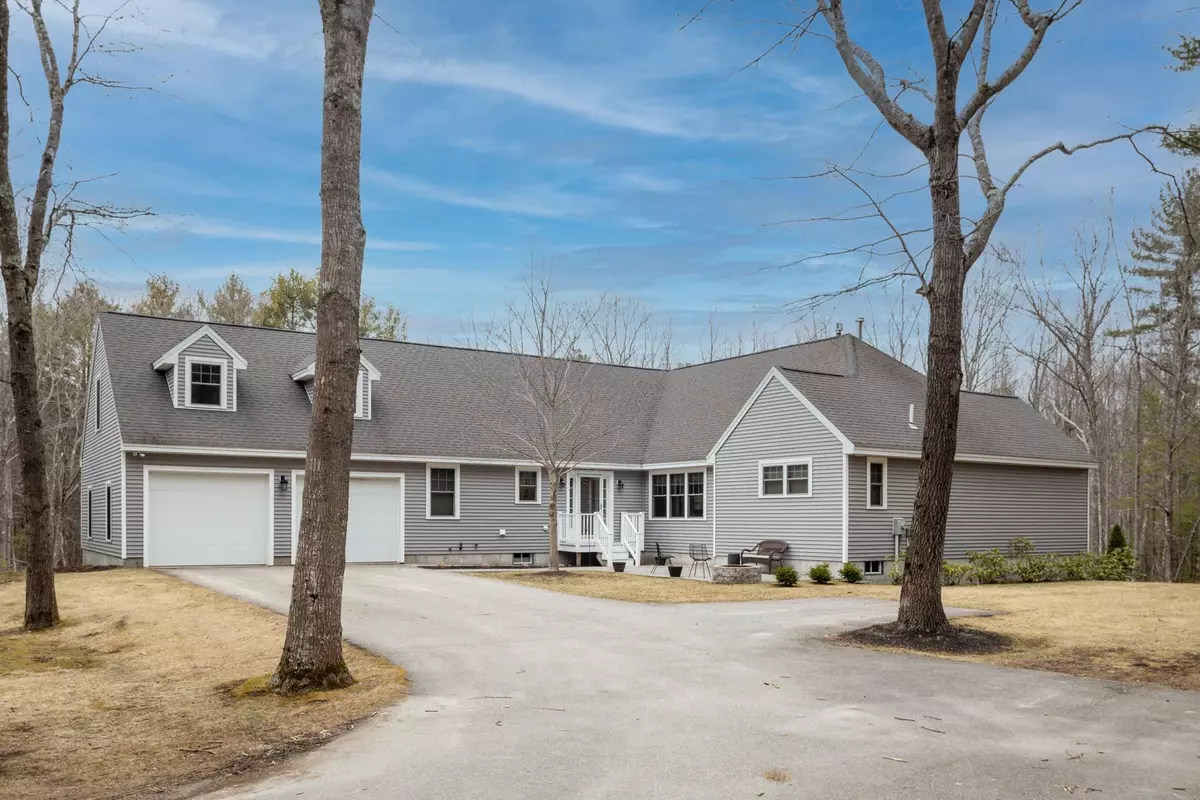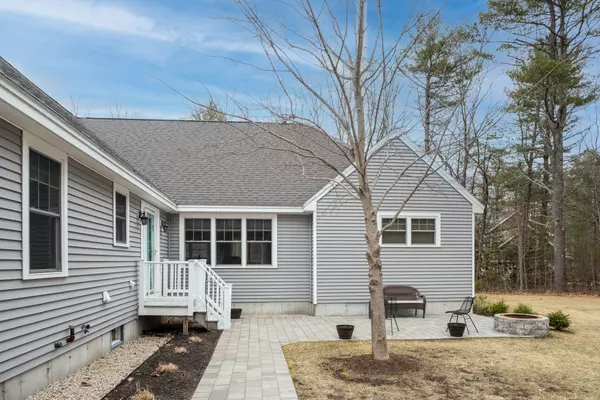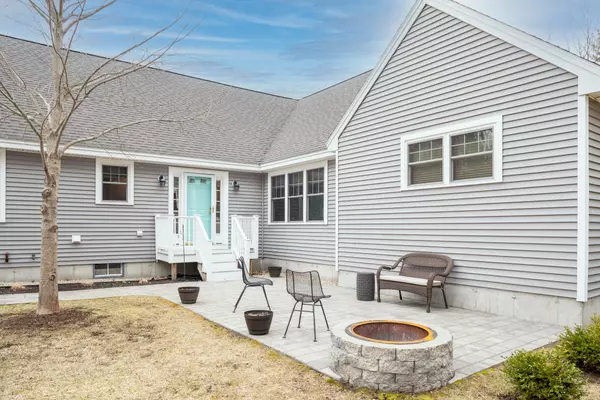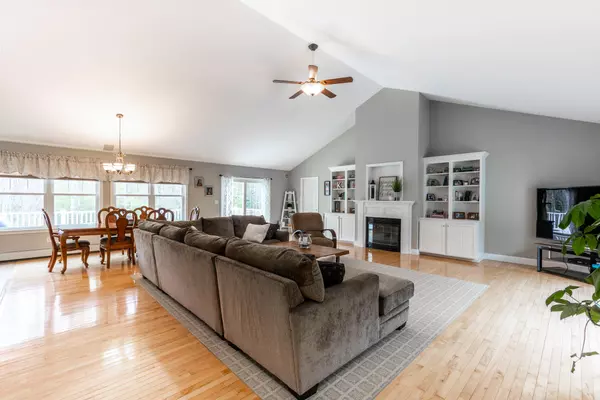Bought with Portside Real Estate Group
$899,000
$899,000
For more information regarding the value of a property, please contact us for a free consultation.
4 Beds
4 Baths
5,692 SqFt
SOLD DATE : 05/25/2021
Key Details
Sold Price $899,000
Property Type Residential
Sub Type Single Family Residence
Listing Status Sold
Square Footage 5,692 sqft
Subdivision Yes
MLS Listing ID 1486851
Sold Date 05/25/21
Style Ranch
Bedrooms 4
Full Baths 3
Half Baths 1
HOA Fees $10/ann
HOA Y/N Yes
Abv Grd Liv Area 3,885
Originating Board Maine Listings
Year Built 2005
Annual Tax Amount $9,106
Tax Year 2021
Lot Size 1.330 Acres
Acres 1.33
Property Description
PRIVACY! yet minutes to Parsons Beach, Dwight Lane is surrounded by 40 plus acres of land 'in common' to 4 properties.... This spacious Contemporary Ranch allows for one floor living with 3 bedrooms, AND has a bonus guest suite over garage with a personal staircase. The open concept Great room , updated kitchen, and finished game room in the lower level, are perfect for entertaining friends and family. Features include, wood floors, gas fireplace, pellet stoves, vaulted ceilings, built -ins, incredible kitchen with large pantry , banquette seating and more...... an elevated deck off the Great room ,overlooks acres of woods, and wildlife galore. A wonderful place to call home!
Location
State ME
County York
Zoning RC/SZ
Rooms
Basement Walk-Out Access, Daylight, Finished, Full, Interior Entry
Primary Bedroom Level First
Bedroom 2 First
Bedroom 3 First
Bedroom 4 Second
Kitchen First Breakfast Nook, Island, Vaulted Ceiling12, Pantry2, Heat Stove7, Eat-in Kitchen
Interior
Interior Features Walk-in Closets, 1st Floor Primary Bedroom w/Bath, Bathtub, One-Floor Living, Pantry, Shower, Storage, Primary Bedroom w/Bath
Heating Stove, Other, Multi-Zones, Hot Water, Baseboard
Cooling None
Fireplaces Number 1
Fireplace Yes
Appliance Washer, Refrigerator, Microwave, Electric Range, Dryer, Dishwasher
Laundry Laundry - 1st Floor, Main Level
Exterior
Garage 1 - 4 Spaces, Paved, Garage Door Opener, Inside Entrance, Heated Garage
Garage Spaces 2.0
View Y/N Yes
View Trees/Woods
Roof Type Shingle
Street Surface Gravel
Porch Deck, Patio
Road Frontage Private
Garage Yes
Building
Lot Description Level, Open Lot, Wooded, Abuts Conservation, Pasture, Near Golf Course, Near Public Beach, Rural
Foundation Concrete Perimeter
Sewer Septic Existing on Site
Water Well
Architectural Style Ranch
Structure Type Vinyl Siding,Wood Frame
Schools
School District Rsu 21
Others
HOA Fee Include 120.0
Restrictions Yes
Energy Description Pellets, Oil, Gas Bottled
Read Less Info
Want to know what your home might be worth? Contact us for a FREE valuation!

Our team is ready to help you sell your home for the highest possible price ASAP

GET MORE INFORMATION

Admin | License ID: AC90603689






