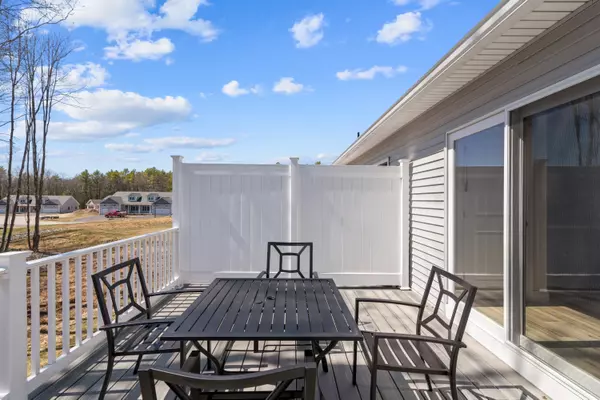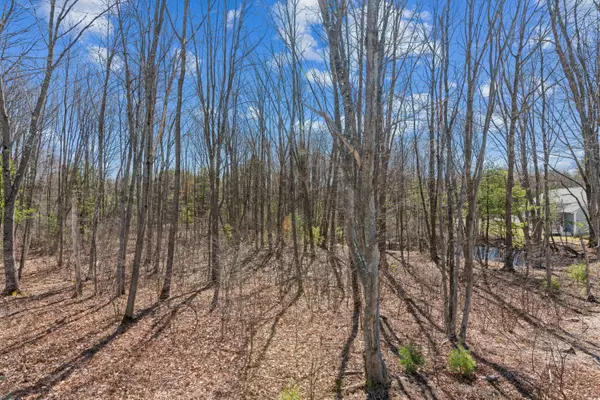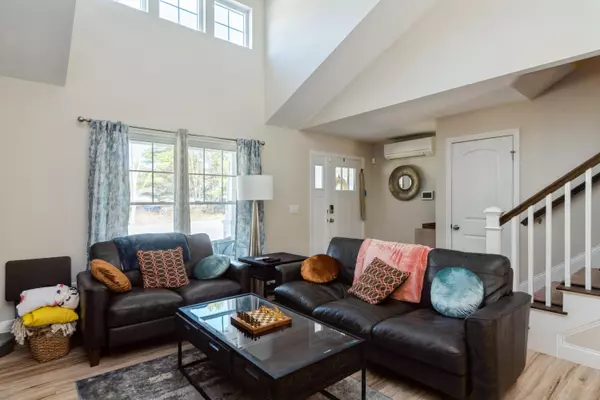Bought with Kennebunk Port & Shore Realty
$497,500
$500,000
0.5%For more information regarding the value of a property, please contact us for a free consultation.
3 Beds
3 Baths
1,730 SqFt
SOLD DATE : 06/18/2021
Key Details
Sold Price $497,500
Property Type Residential
Sub Type Condominium
Listing Status Sold
Square Footage 1,730 sqft
Subdivision Poet'S Glen
MLS Listing ID 1487304
Sold Date 06/18/21
Style Duplex,Cape
Bedrooms 3
Full Baths 3
HOA Fees $227/mo
HOA Y/N Yes
Abv Grd Liv Area 1,730
Originating Board Maine Listings
Year Built 2018
Annual Tax Amount $6,338
Tax Year 2020
Property Description
Located in Poet's Glen, one of Kennebunk's most desirable condominium communities. Sunny and bright, this outstanding duplex style unit will exceed your vision and your discerning taste. Your wish list is complete with 3 bedrooms and 3 baths, open concept living area, cathedral ceiling, granite kitchen counters, 1st floor master bedroom, 2nd floor studio with bath for guests, a deck overlooking the woods and a two car garage. A bonus is a full daylight walk-out basement awaiting your personalized plans. Four mini splits throughout the house for your cooling comfort, ADT motion detection system in place for your security. Convenient to beaches, town, golf course and highway access.
Location
State ME
County York
Zoning VR
Rooms
Basement Daylight, Full, Walk-Out Access, Unfinished
Master Bedroom First
Bedroom 2 First
Bedroom 3 Second
Living Room First
Dining Room First
Kitchen First
Interior
Interior Features Walk-in Closets, 1st Floor Bedroom, 1st Floor Primary Bedroom w/Bath, Pantry
Heating Multi-Zones, Hot Water, Baseboard
Cooling Heat Pump
Fireplace No
Appliance Refrigerator, Microwave, Electric Range, Dishwasher
Laundry Laundry - 1st Floor, Main Level
Exterior
Garage 1 - 4 Spaces, Paved
Garage Spaces 2.0
View Y/N Yes
View Trees/Woods
Roof Type Shingle
Street Surface Paved
Porch Deck, Porch
Road Frontage Private
Garage Yes
Building
Lot Description Cul-De-Sac, Open Lot, Landscaped, Intown, Near Golf Course, Near Public Beach, Near Shopping
Foundation Concrete Perimeter
Sewer Quasi-Public, Public Sewer
Water Public
Architectural Style Duplex, Cape
Structure Type Vinyl Siding,Wood Frame
Schools
School District Rsu 21
Others
HOA Fee Include 227.0
Energy Description Gas Bottled
Read Less Info
Want to know what your home might be worth? Contact us for a FREE valuation!

Our team is ready to help you sell your home for the highest possible price ASAP

GET MORE INFORMATION

Admin | License ID: AC90603689






