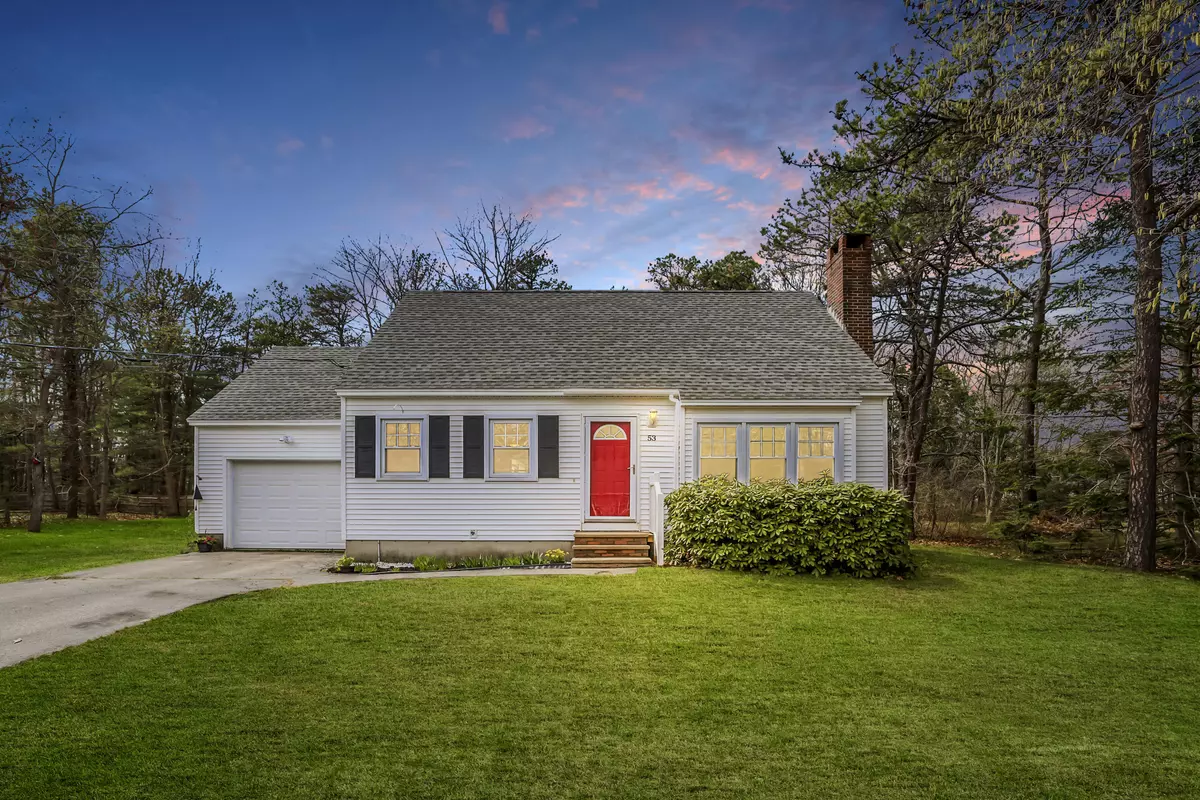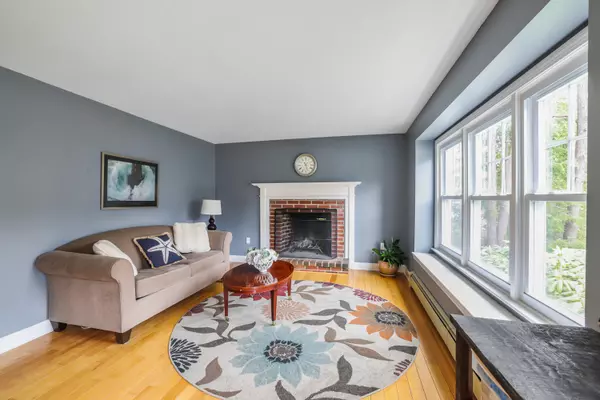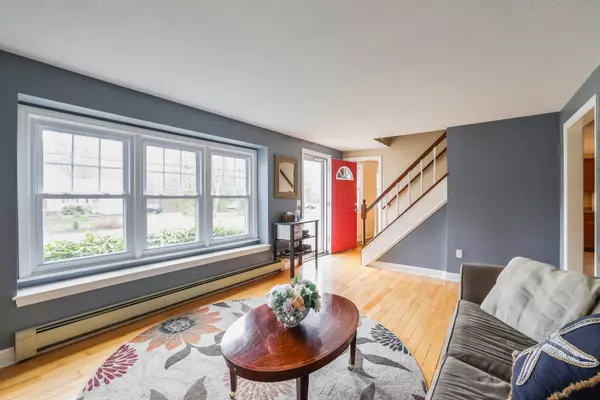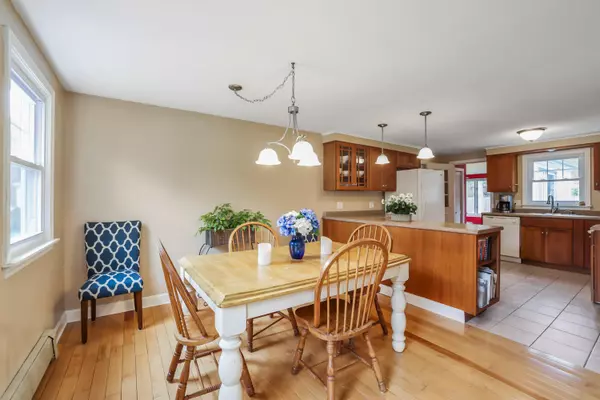Bought with Keller Williams Realty Metropolitan
$461,000
$430,000
7.2%For more information regarding the value of a property, please contact us for a free consultation.
3 Beds
2 Baths
1,624 SqFt
SOLD DATE : 06/23/2021
Key Details
Sold Price $461,000
Property Type Residential
Sub Type Single Family Residence
Listing Status Sold
Square Footage 1,624 sqft
MLS Listing ID 1489597
Sold Date 06/23/21
Style Cape
Bedrooms 3
Full Baths 1
Half Baths 1
HOA Y/N No
Abv Grd Liv Area 1,624
Originating Board Maine Listings
Year Built 1974
Annual Tax Amount $3,862
Tax Year 2021
Lot Size 0.470 Acres
Acres 0.47
Property Description
Welcome to 53 Woodside Drive, a Delightful 3 Bedroom Quiet Home Nestled in a Gracious Kennebunk Neighborhood Just a mile and a half to the Ocean and All it Has to Offer. Tastefully Updated featuring one and a half baths, New Windows, Roof 2010, Upgraded Kitchen Boasting Cherry Honey Wood Cabinets, Tile Floors, Updated Baths, Beechwood flooring, an Expansive Comfy Window Lined Family Room with Back and Side Yard Views, Full Basement, Prestigious Side Yard and a 1 car garage. Lovingly Owned and Maintained just a Short Mile and a Half to the Beach/Ocean, ''KBIA'', Kennebunkport all Offering Expansive Ocean Breezes and Tranquility. This property is Enriched by: ''The Bridal Path'', ''Rachel Carson Preserve'', Bike and Running Routes, Hiking Trails, Kayaking on the Mousam River that leads you to the open ocean. A wonderful place to raise your family with a Sought after School System and Options Down the Road as a Seasonal ''Snow Bird'' Home. A Wonderful Home in which to Pursue Your Passions.
Location
State ME
County York
Zoning SR
Rooms
Basement Full, Exterior Entry, Bulkhead, Interior Entry
Primary Bedroom Level Second
Master Bedroom First 11.6X10.0
Bedroom 3 Second 16.0X11.6
Living Room First 16.2X11.6
Dining Room First 11.6X7.6 Dining Area
Kitchen First 11.6X10.8 Island, Pantry2
Family Room First
Interior
Interior Features 1st Floor Bedroom
Heating Hot Water, Heat Pump, Baseboard
Cooling Heat Pump
Fireplaces Number 1
Fireplace Yes
Appliance Washer, Refrigerator, Microwave, Electric Range, Dryer, Dishwasher
Laundry Laundry - 1st Floor, Main Level
Exterior
Garage 1 - 4 Spaces, Paved, Garage Door Opener, Inside Entrance
Garage Spaces 1.0
View Y/N No
Roof Type Shingle
Street Surface Paved
Garage Yes
Building
Lot Description Level, Open Lot, Near Golf Course, Near Public Beach, Near Shopping, Near Turnpike/Interstate, Near Town
Foundation Concrete Perimeter
Sewer Private Sewer
Water Public
Architectural Style Cape
Structure Type Vinyl Siding,Wood Frame
Others
Energy Description Oil, Electric
Read Less Info
Want to know what your home might be worth? Contact us for a FREE valuation!

Our team is ready to help you sell your home for the highest possible price ASAP

GET MORE INFORMATION

Admin | License ID: AC90603689






