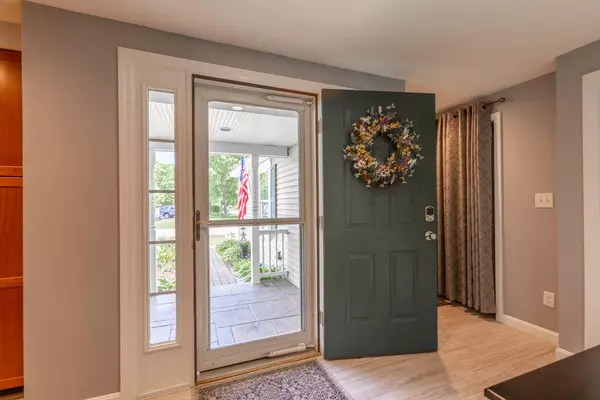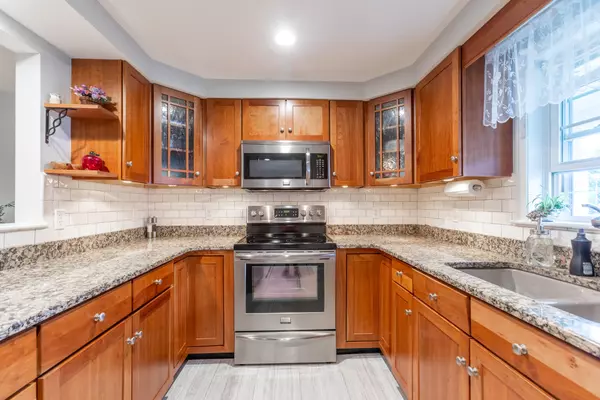Bought with Portside Real Estate Group
$450,000
$419,000
7.4%For more information regarding the value of a property, please contact us for a free consultation.
2 Beds
2 Baths
1,794 SqFt
SOLD DATE : 09/08/2021
Key Details
Sold Price $450,000
Property Type Residential
Sub Type Condominium
Listing Status Sold
Square Footage 1,794 sqft
Subdivision Coventry Woods
MLS Listing ID 1497255
Sold Date 09/08/21
Style Contemporary,Row-Inside
Bedrooms 2
Full Baths 2
HOA Fees $325/mo
HOA Y/N Yes
Abv Grd Liv Area 1,794
Originating Board Maine Listings
Year Built 2005
Annual Tax Amount $5,169
Tax Year 2020
Lot Size 8.750 Acres
Acres 8.75
Property Description
Exceptional luxury condo in the highly sought after newer section of Coventry Woods known as Shiretowne Common where upgrades were unlimited. This unit has it all and offers a spacious open, flowing design, with vaulted ceiling. A/C thru HVAC sys, humidifier on heat system,1-car garage. with direct entry, full dry basement. Located mins from Kennebunk, Kennebunkport, Ogunquit and many superb sandy beaches. Convenient to Portland and Portsmouth. Please view pictures and details for more info. Offers will be accepted up until Monday, June 28th at NOON. Seller will review Monday at 5 and make selection.
Location
State ME
County York
Zoning 0013
Rooms
Basement Full, Interior Entry, Unfinished
Primary Bedroom Level First
Master Bedroom First
Bedroom 2 Second
Living Room First
Dining Room First
Kitchen First
Interior
Interior Features Walk-in Closets, 1st Floor Primary Bedroom w/Bath, Pantry, Shower, Storage, Primary Bedroom w/Bath
Heating Multi-Zones, Forced Air, Hot Air
Cooling Central Air
Fireplace No
Appliance Refrigerator, Microwave, Electric Range, Dishwasher
Laundry Laundry - 1st Floor, Main Level, Washer Hookup
Exterior
Garage 1 - 4 Spaces, Paved, Other, Garage Door Opener, Inside Entrance
Garage Spaces 1.0
View Y/N Yes
View Trees/Woods
Roof Type Shingle
Porch Patio, Porch
Garage Yes
Building
Lot Description Cul-De-Sac, Level, Sidewalks, Landscaped, Neighborhood, Subdivided
Foundation Concrete Perimeter
Sewer Public Sewer
Water Public
Architectural Style Contemporary, Row-Inside
Structure Type Vinyl Siding,Wood Frame
Others
HOA Fee Include 325.0
Energy Description Oil
Read Less Info
Want to know what your home might be worth? Contact us for a FREE valuation!

Our team is ready to help you sell your home for the highest possible price ASAP

GET MORE INFORMATION

Admin | License ID: AC90603689






