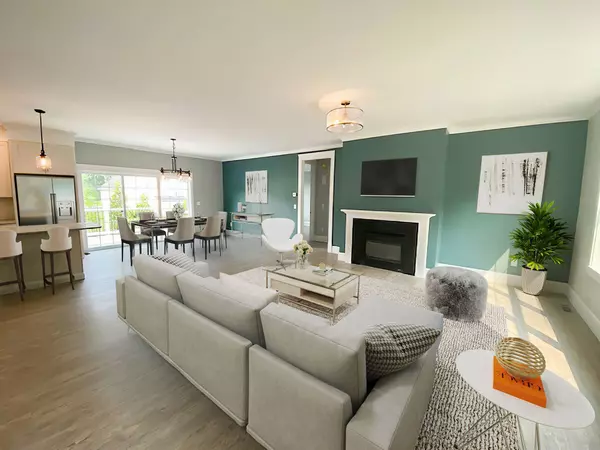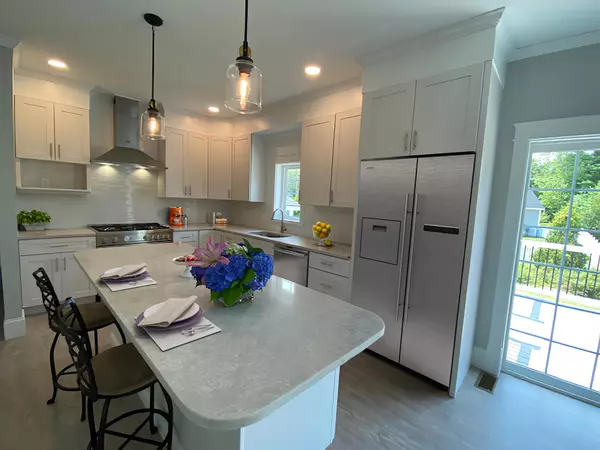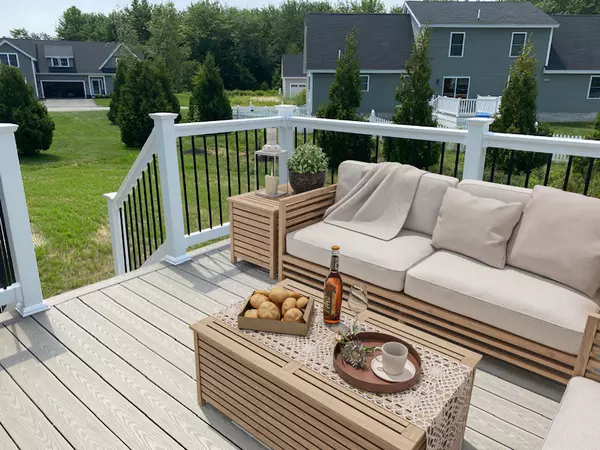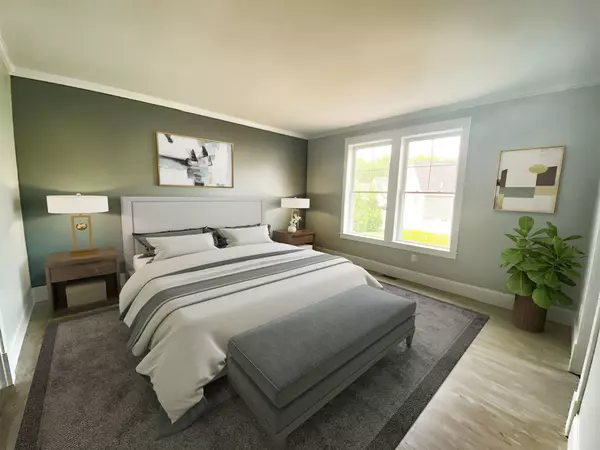Bought with Kennebunk Beach Realty
$649,000
$649,000
For more information regarding the value of a property, please contact us for a free consultation.
3 Beds
4 Baths
2,200 SqFt
SOLD DATE : 11/19/2021
Key Details
Sold Price $649,000
Property Type Residential
Sub Type Single Family Residence
Listing Status Sold
Square Footage 2,200 sqft
Subdivision Chestnut Lane
MLS Listing ID 1500276
Sold Date 11/19/21
Style Ranch
Bedrooms 3
Full Baths 3
Half Baths 1
HOA Fees $25/ann
HOA Y/N Yes
Abv Grd Liv Area 2,200
Originating Board Maine Listings
Year Built 2021
Annual Tax Amount $1,566
Tax Year 2020
Lot Size 0.300 Acres
Acres 0.3
Property Description
Newly constructed, energy efficient home offers 3 bedrooms on the first floor plus a finished bonus room and full bath on the 2nd floor. Open concept floor plan with lots of natural light, 9' ceilings, crown moldings, gas fireplace, and central air. Great kitchen with large island, pantry closet, quartz counter tops. Master suite with walk-in closet, bath with double vanity and tiled shower with glass doors. High end luxury vinyl plank floor throughout. Convenient location about a mile from the center of town and easy access to shopping and area amenities.
Location
State ME
County York
Zoning Vil. Res.
Rooms
Basement Full, Doghouse, Unfinished
Primary Bedroom Level First
Bedroom 2 First 14.0X11.0
Living Room First 15.0X14.0
Dining Room First 15.0X14.0
Kitchen First 14.0X14.0 Island, Pantry2
Interior
Interior Features Walk-in Closets, 1st Floor Bedroom, 1st Floor Primary Bedroom w/Bath, One-Floor Living, Pantry
Heating Hot Air
Cooling Central Air
Fireplaces Number 1
Fireplace Yes
Appliance Refrigerator, Microwave, Gas Range, Dishwasher
Laundry Laundry - 1st Floor, Main Level
Exterior
Garage 1 - 4 Spaces, Paved, Garage Door Opener, Inside Entrance, Off Street
Garage Spaces 2.0
View Y/N No
Roof Type Fiberglass,Shingle
Street Surface Paved
Porch Deck
Garage Yes
Building
Lot Description Level, Open Lot, Sidewalks, Landscaped, Near Town, Neighborhood, Subdivided
Foundation Concrete Perimeter
Sewer Public Sewer
Water Public
Architectural Style Ranch
Structure Type Vinyl Siding,Wood Frame
New Construction Yes
Others
HOA Fee Include 300.0
Restrictions Yes
Energy Description Propane
Read Less Info
Want to know what your home might be worth? Contact us for a FREE valuation!

Our team is ready to help you sell your home for the highest possible price ASAP

GET MORE INFORMATION

Admin | License ID: AC90603689






