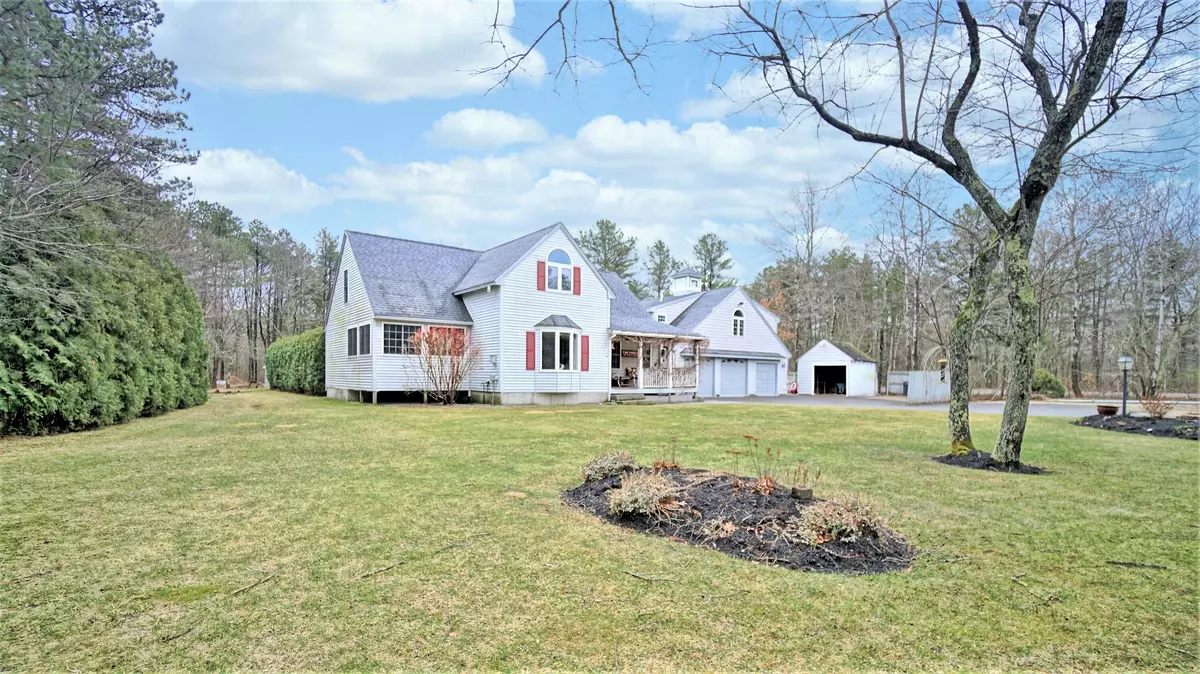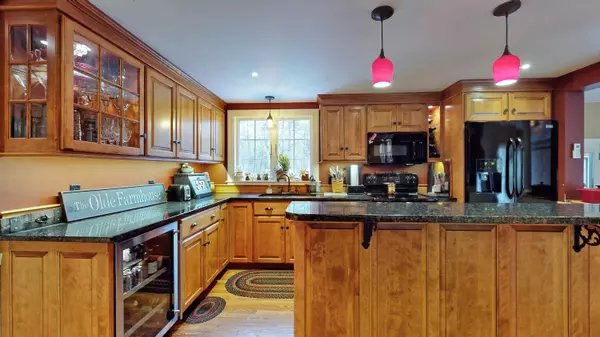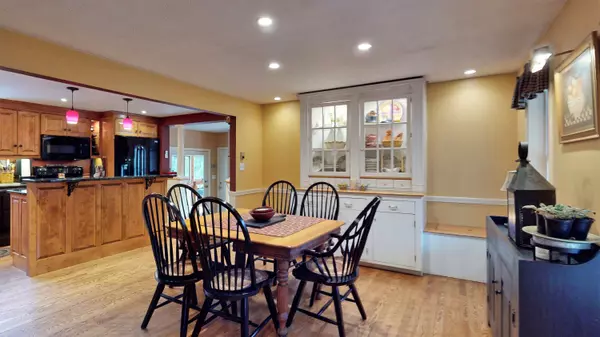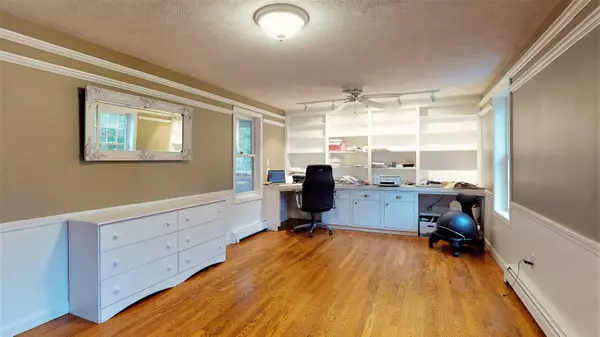Bought with Bean Group
$735,000
$650,000
13.1%For more information regarding the value of a property, please contact us for a free consultation.
3 Beds
3 Baths
3,088 SqFt
SOLD DATE : 05/13/2022
Key Details
Sold Price $735,000
Property Type Residential
Sub Type Single Family Residence
Listing Status Sold
Square Footage 3,088 sqft
Subdivision Alexander Estates
MLS Listing ID 1523651
Sold Date 05/13/22
Style Cape
Bedrooms 3
Full Baths 3
HOA Y/N No
Abv Grd Liv Area 2,806
Originating Board Maine Listings
Year Built 1985
Annual Tax Amount $5,636
Tax Year 2021
Lot Size 3.100 Acres
Acres 3.1
Property Description
This home has been lovingly maintained by one owner since it was built. It offers a flexible floor plan with space for everyone. Well set up for easy entertaining wih a fully applianced kitchen with center island and wine refrigerator, a dining room with built ins and wood stove hearth, a living room with gas fireplace and a 3 season sunroom. Work easily from home with a generous office with built ins. A beautiful guest suite over the garage offers a fully applianced kitchen with pantry, living space with cathedral ceiling, a bedroom and a full bath. Enjoy your outdoor space with an inground pool; lounge on the deck or patio. Beautiful established perennial gardens and greenhouse. 2 garage bays plus 3 additional parital bays for all your toys or equipment.
Location
State ME
County York
Zoning Branch Brook
Rooms
Basement Bulkhead, Finished, Full, Exterior Entry, Interior Entry
Primary Bedroom Level Second
Bedroom 2 Second 11.5X14.9
Bedroom 3 Second 15.0X15.9
Bedroom 4 Second
Living Room First 15.0X19.5
Dining Room First 14.5X11.4 Dining Area, Built-Ins
Kitchen First 14.2X11.3 Island, Pantry2, Eat-in Kitchen
Interior
Interior Features 1st Floor Bedroom, Bathtub, Pantry, Shower, Storage
Heating Multi-Zones, Hot Water, Heat Pump, Baseboard
Cooling Heat Pump
Fireplaces Number 1
Fireplace Yes
Appliance Refrigerator, Microwave, Electric Range, Dishwasher
Laundry Washer Hookup
Exterior
Garage 5 - 10 Spaces, Paved, Garage Door Opener, Inside Entrance
Garage Spaces 3.0
Fence Fenced
Pool In Ground
View Y/N No
Roof Type Shingle
Street Surface Paved
Porch Deck, Patio, Porch
Garage Yes
Building
Lot Description Harvestable Crops, Corner Lot, Level, Landscaped, Neighborhood, Subdivided
Foundation Concrete Perimeter
Sewer Septic Design Available, Septic Existing on Site
Water Well
Architectural Style Cape
Structure Type Vinyl Siding,Wood Frame
Schools
School District Rsu 21
Others
Energy Description Oil, Electric
Read Less Info
Want to know what your home might be worth? Contact us for a FREE valuation!

Our team is ready to help you sell your home for the highest possible price ASAP

GET MORE INFORMATION

Admin | License ID: AC90603689






