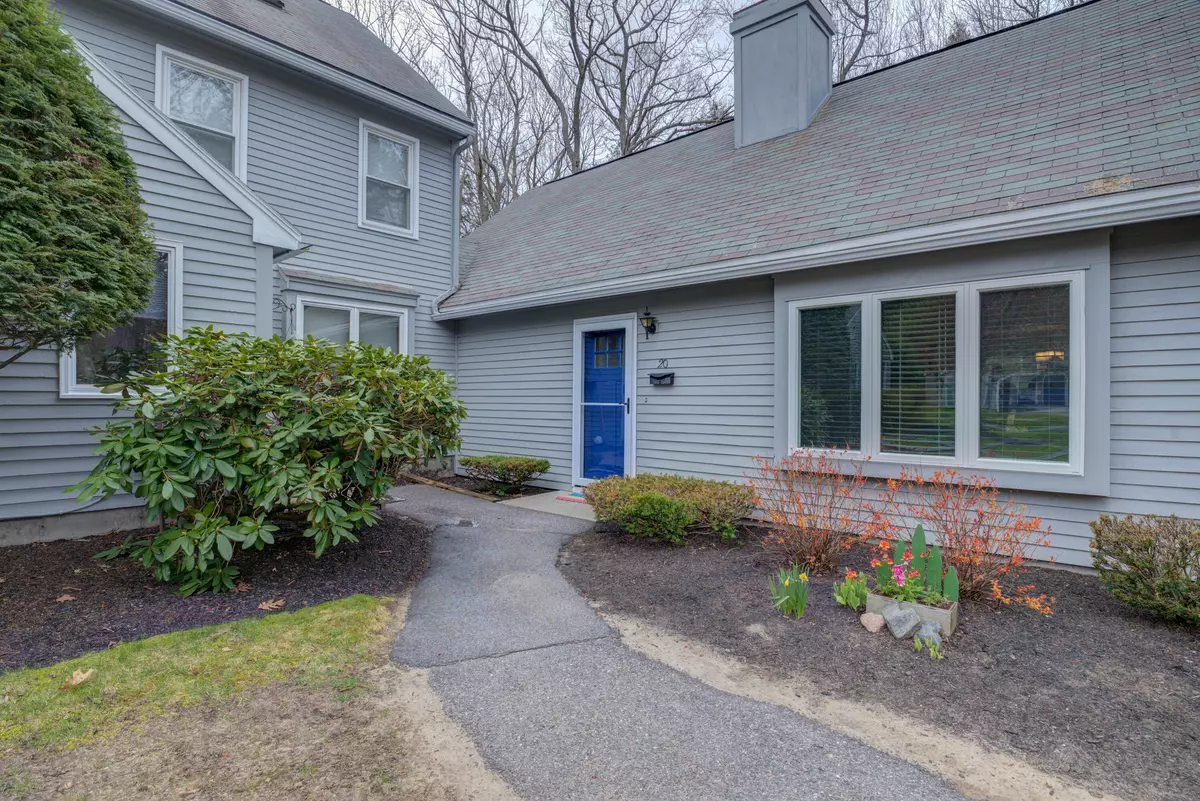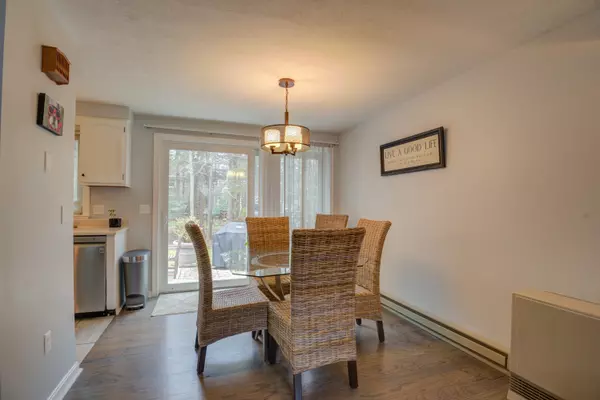Bought with EXP Realty
$415,000
$375,000
10.7%For more information regarding the value of a property, please contact us for a free consultation.
4 Beds
2 Baths
1,411 SqFt
SOLD DATE : 05/27/2022
Key Details
Sold Price $415,000
Property Type Residential
Sub Type Condominium
Listing Status Sold
Square Footage 1,411 sqft
Subdivision Ashbourne Court Condominiums
MLS Listing ID 1526328
Sold Date 05/27/22
Style Townhouse
Bedrooms 4
Full Baths 1
Half Baths 1
HOA Fees $343/mo
HOA Y/N Yes
Abv Grd Liv Area 1,411
Originating Board Maine Listings
Year Built 1984
Annual Tax Amount $3,287
Tax Year 21
Property Description
Rare Ashbourne Court End Unit with 1st floor master! Set in a peaceful & private community off of Highland Ave, this meticulously maintained & updated unit is ready for you to move right in! Recent renovations touched every space, including finishing over 500 sq. feet of living space on the 2nd floor, adding 2 bedrooms and a 1/2 bath. The large well laid out 1st floor allows for plenty of space to whip up culinary delights and gather in the living area to socialize or watch the big game. Easily access your private patio just off the kitchen, making it easy to enjoy your morning coffee outside or dine al-fresco. The desirable location within the neighborhood allows you to make the most of your green thumb with even more space to tend to gardens! Access local trails through the woods of the association for an afternoon adventure or it's just a short ride to the Greenbelt and other local parks & trails. If you have or are thinking of getting a furry friend, this Association is pet friendly, with some restrictions. Don't miss out on this fantastic unit, located just down the road from the Community Rec Center, only minutes to Downtown Portland and to all South Portland has to offer!
Location
State ME
County Cumberland
Zoning AA
Rooms
Basement None, Not Applicable
Primary Bedroom Level First
Bedroom 2 First
Bedroom 3 Second
Bedroom 4 Second
Living Room First
Kitchen First Eat-in Kitchen
Interior
Interior Features 1st Floor Bedroom, Other
Heating Forced Air, Direct Vent Heater, Baseboard
Cooling None
Fireplace No
Appliance Washer, Refrigerator, Microwave, Electric Range, Dryer, Dishwasher
Laundry Laundry - 1st Floor, Main Level
Exterior
Garage No Driveway, 1 - 4 Spaces, On Site, Paved, Off Street
View Y/N No
Roof Type Shingle
Street Surface Paved
Porch Patio
Road Frontage Private
Garage No
Building
Lot Description Cul-De-Sac, Level, Rolling Slope, Landscaped, Wooded, Near Public Beach, Near Shopping, Neighborhood, Suburban
Sewer Public Sewer
Water Public
Architectural Style Townhouse
Structure Type Wood Siding,Wood Frame
Others
HOA Fee Include 343.0
Energy Description Propane
Read Less Info
Want to know what your home might be worth? Contact us for a FREE valuation!

Our team is ready to help you sell your home for the highest possible price ASAP

GET MORE INFORMATION

Admin | License ID: AC90603689






