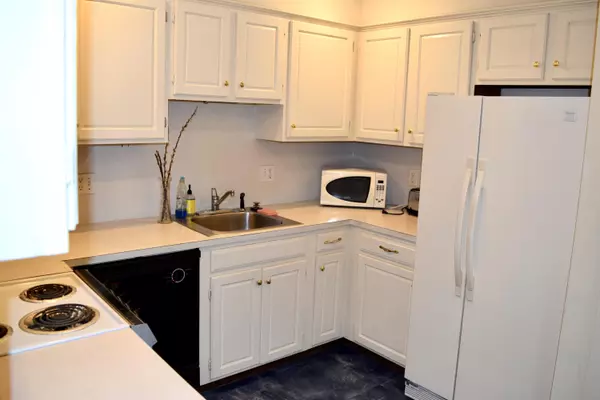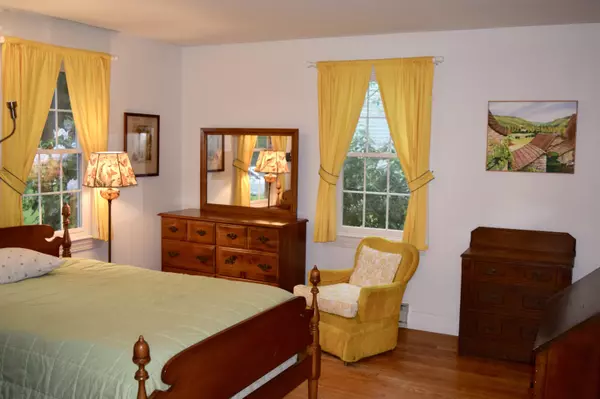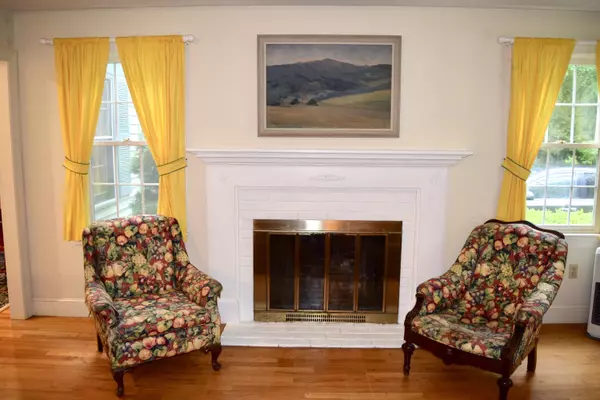Bought with Keller Williams Realty
$331,000
$275,000
20.4%For more information regarding the value of a property, please contact us for a free consultation.
2 Beds
2 Baths
1,064 SqFt
SOLD DATE : 08/02/2022
Key Details
Sold Price $331,000
Property Type Residential
Sub Type Condominium
Listing Status Sold
Square Footage 1,064 sqft
Subdivision Fletcher Woods Condominium No. 2
MLS Listing ID 1530816
Sold Date 08/02/22
Style Cape
Bedrooms 2
Full Baths 1
Half Baths 1
HOA Fees $330/mo
HOA Y/N Yes
Abv Grd Liv Area 1,064
Originating Board Maine Listings
Year Built 1973
Annual Tax Amount $2,742
Tax Year 2022
Lot Size 1.000 Acres
Acres 1.0
Property Description
Make this sweet 'end unit' condo your new home. Abutting the neighbor only through the garage wall, the location is quiet, yet only a short stroll away from downtown Kennebunk. Enjoy sidewalks to the farmer's market, dinner out, or a walk through town and local walking paths. This end unit condo is also convenient to the highway and local schools. Upon entering, you are welcomed into a sunny living room with built in bookshelves and a fireplace. The dining and kitchen areas are at the back of the home, which steps down to a patio and a private wooded backyard. This home offers two bedrooms and one and a half bathrooms. No short term rentals. Pets are allowed. Showings will begin Thursday, June 9th, offer deadline Tuesday, June 14th at noon. Open House Saturday, June 11th 1-3pm.
Location
State ME
County York
Zoning VR
Rooms
Basement Bulkhead, Crawl Space, Exterior Entry, Exterior Only, Unfinished
Master Bedroom First
Bedroom 2 First
Living Room First
Dining Room First
Kitchen First
Interior
Interior Features 1st Floor Bedroom, Attic, One-Floor Living
Heating Other, Baseboard
Cooling None
Fireplaces Number 1
Fireplace Yes
Appliance Washer, Refrigerator, Electric Range, Dryer, Dishwasher
Exterior
Garage 1 - 4 Spaces, Paved
Garage Spaces 1.0
View Y/N Yes
View Scenic, Trees/Woods
Street Surface Paved
Garage Yes
Building
Lot Description Level, Open Lot, Landscaped, Wooded, Intown, Near Public Beach, Near Shopping, Near Turnpike/Interstate, Near Town, Neighborhood
Foundation Concrete Perimeter
Sewer Public Sewer
Water Public
Architectural Style Cape
Structure Type Wood Siding,Clapboard,Wood Frame
Schools
School District Rsu 21
Others
HOA Fee Include 330.0
Energy Description K-1Kerosene, Electric
Read Less Info
Want to know what your home might be worth? Contact us for a FREE valuation!

Our team is ready to help you sell your home for the highest possible price ASAP

GET MORE INFORMATION

Admin | License ID: AC90603689






