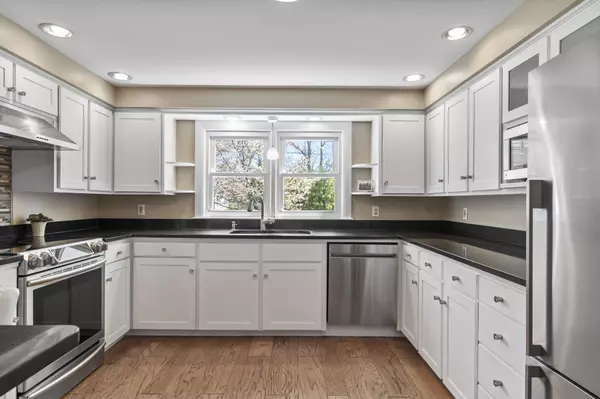Bought with Benchmark Real Estate
$610,000
$595,000
2.5%For more information regarding the value of a property, please contact us for a free consultation.
5 Beds
4 Baths
3,001 SqFt
SOLD DATE : 09/30/2022
Key Details
Sold Price $610,000
Property Type Residential
Sub Type Single Family Residence
Listing Status Sold
Square Footage 3,001 sqft
Subdivision North Deering
MLS Listing ID 1537816
Sold Date 09/30/22
Style Chalet,Contemporary,Colonial
Bedrooms 5
Full Baths 3
Half Baths 1
HOA Y/N No
Abv Grd Liv Area 2,536
Originating Board Maine Listings
Year Built 1957
Annual Tax Amount $7,022
Tax Year 2021
Lot Size 0.270 Acres
Acres 0.27
Property Description
A remarkable home in one of Portland's most livable neighborhoods. Walkable to everything from parks and playgrounds to restaurants and retail, this is the ideal urban / yet suburban location. One where you are close to town yet sit on an expansive and private lot that is perfect for grill and chill or time with friends and family. Inside you're greeted with pride of ownership and turn-key quality. Meticulously maintained and comprehensively updated, this property ensures immediate enjoyment. 1st level - 2 car garage, mudroom/sitting room, high-end kitchen with stainless appliances and quartz counters, formal dining, living room with fireplace, bedroom (shown as den) and full bath. 2nd floor - 4 bedrooms and 2 full bath and 1 half bath. Basement - family room / office and lots of storage. The sunbathed rear deck and expansive private back yard are not to be missed. 3,000sf, 5 bedrooms, 3 full and 1 half bath, 2 car attached garage, single level living. Outside the grounds are manicured and the rear deck sun-filled and the hot tub ready for the perfect end to each new day.
Location
State ME
County Cumberland
Zoning R2
Rooms
Basement Finished, Full, Interior Entry
Primary Bedroom Level Second
Master Bedroom First
Bedroom 3 Second
Bedroom 4 Second
Bedroom 5 Second
Living Room First
Dining Room First
Kitchen First
Interior
Interior Features 1st Floor Bedroom, 1st Floor Primary Bedroom w/Bath, Attic, Bathtub, One-Floor Living, Other, Pantry, Shower, Storage, Primary Bedroom w/Bath
Heating Multi-Zones, Hot Water, Baseboard
Cooling None
Fireplaces Number 1
Fireplace Yes
Appliance Refrigerator, Microwave, Electric Range, Dishwasher
Laundry Upper Level, Washer Hookup
Exterior
Garage 1 - 4 Spaces, Paved, On Site, Garage Door Opener, Inside Entrance, Off Street
Garage Spaces 2.0
Fence Fenced
View Y/N No
Roof Type Pitched,Shingle
Street Surface Paved
Porch Deck, Patio, Porch
Garage Yes
Building
Lot Description Level, Open Lot, Sidewalks, Landscaped, Near Golf Course, Near Public Beach, Near Shopping, Near Turnpike/Interstate, Near Town, Neighborhood, Subdivided, Suburban, Near Public Transit
Foundation Concrete Perimeter
Sewer Public Sewer
Water Public
Architectural Style Chalet, Contemporary, Colonial
Structure Type Wood Siding,Vertical Siding,Other,Wood Frame
Others
Energy Description Oil
Read Less Info
Want to know what your home might be worth? Contact us for a FREE valuation!

Our team is ready to help you sell your home for the highest possible price ASAP

GET MORE INFORMATION

Admin | License ID: AC90603689






