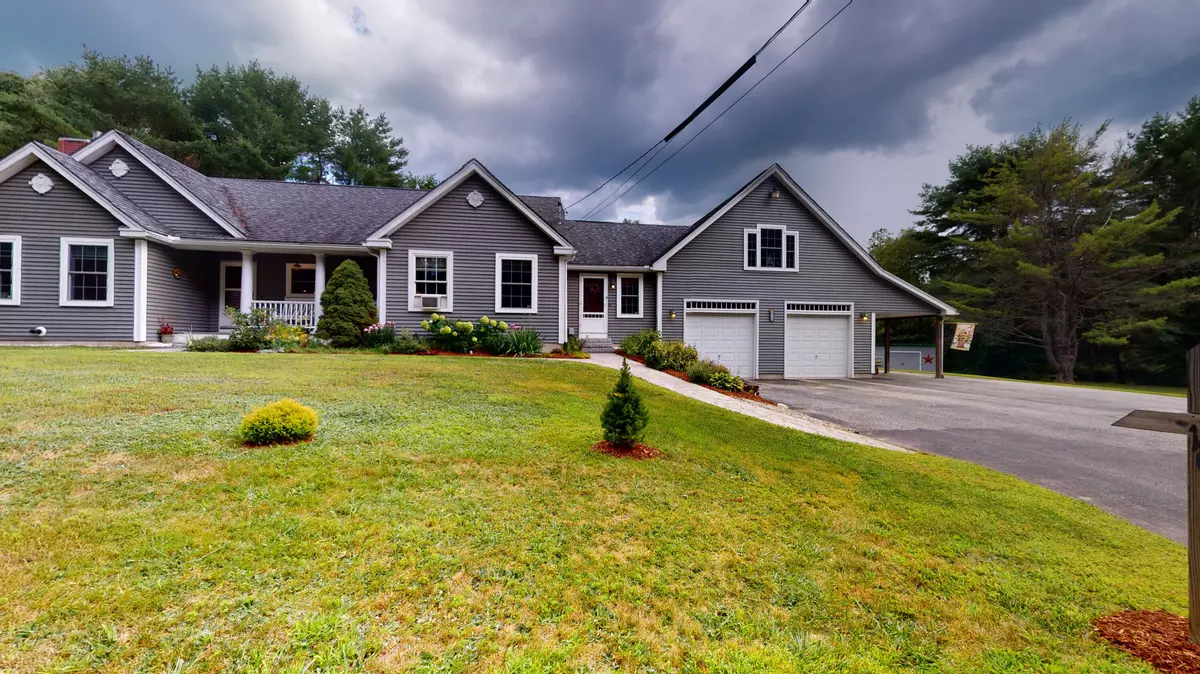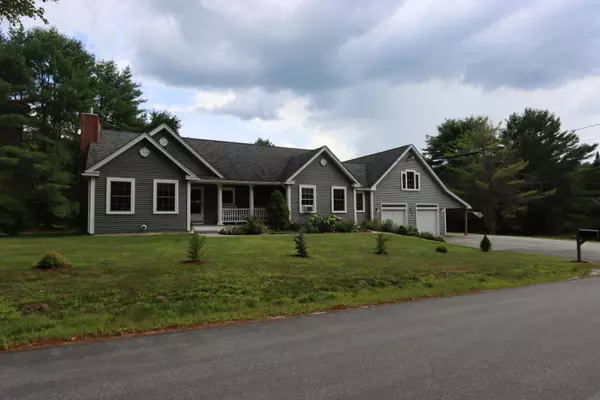Bought with Keller Williams Realty
$441,000
$435,000
1.4%For more information regarding the value of a property, please contact us for a free consultation.
4 Beds
3 Baths
3,491 SqFt
SOLD DATE : 09/22/2022
Key Details
Sold Price $441,000
Property Type Residential
Sub Type Single Family Residence
Listing Status Sold
Square Footage 3,491 sqft
MLS Listing ID 1540265
Sold Date 09/22/22
Style Contemporary,Ranch
Bedrooms 4
Full Baths 3
HOA Y/N No
Abv Grd Liv Area 2,093
Originating Board Maine Listings
Year Built 1970
Annual Tax Amount $4,907
Tax Year 2021
Lot Size 1.670 Acres
Acres 1.67
Property Description
Welcome to 10 Milton Lane! This beautifully landscaped, contemporary style, ranch home is located on a large corner lot and is close to all the amenities that Androscoggin County has to offer. Home boasts 4 bedrooms and 3 full bathrooms, including a gorgeous guest suite above the garage. The kitchen has a center island with lots of storage space and counter space! Relax in the living room next to the cozy propane fireplace or sit outside on the deck and enjoy the vegetable gardens, perennials, and your own private, above ground pool! Also, don't forget the finished space down in the basement that you can use as an office, workout area, or whatever you dream of! If you're looking for an open concept style home that you can call your very own, this is it! Don't miss out!
Location
State ME
County Androscoggin
Zoning Rural District
Direction From Auburn/Mechanic Falls, take Rt. 11 (S. Main St), left onto Brown Rd, right onto Milton Lane. Property is on left. From Poland, take S. Main St, right onto Milton lane, almost to the end of the road, property is on right.
Rooms
Basement Finished, Full, Interior Entry
Master Bedroom First 11.34X11.65
Bedroom 2 First 18.67X14.89
Bedroom 3 First 8.07X13.6
Bedroom 4 Upper 19.89X9.1
Living Room First 19.74X13.2
Dining Room First 12.23X10.03
Kitchen First 12.89X12.1
Interior
Interior Features 1st Floor Bedroom, 1st Floor Primary Bedroom w/Bath, Shower
Heating Forced Air, Baseboard
Cooling A/C Units, Multi Units
Fireplaces Number 1
Fireplace Yes
Appliance Microwave, Gas Range, Dishwasher
Laundry Laundry - 1st Floor, Main Level
Exterior
Garage 5 - 10 Spaces, Paved, Inside Entrance, Heated Garage, Storage
Garage Spaces 4.0
Fence Fenced
Pool Above Ground
Waterfront No
View Y/N Yes
View Trees/Woods
Roof Type Shingle
Street Surface Paved
Porch Deck
Garage Yes
Exclusions Refrigerator
Building
Lot Description Level, Open Lot, Neighborhood, Rural
Foundation Concrete Perimeter
Sewer Private Sewer
Water Private
Architectural Style Contemporary, Ranch
Structure Type Vinyl Siding,Wood Frame
Others
Energy Description Oil
Financing Conventional
Read Less Info
Want to know what your home might be worth? Contact us for a FREE valuation!

Our team is ready to help you sell your home for the highest possible price ASAP

GET MORE INFORMATION

Admin | License ID: AC90603689






