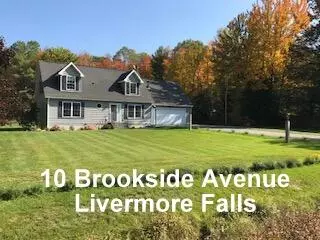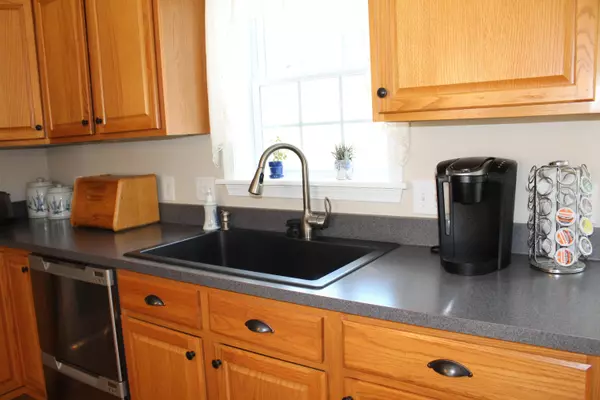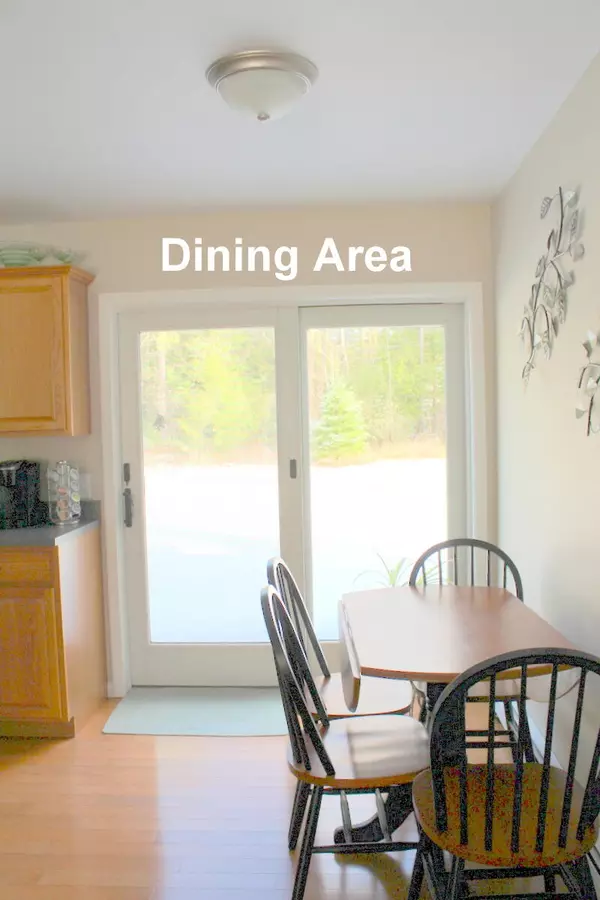Bought with Hebert Realty Group
$315,000
$310,000
1.6%For more information regarding the value of a property, please contact us for a free consultation.
4 Beds
3 Baths
1,944 SqFt
SOLD DATE : 01/13/2023
Key Details
Sold Price $315,000
Property Type Residential
Sub Type Single Family Residence
Listing Status Sold
Square Footage 1,944 sqft
MLS Listing ID 1548945
Sold Date 01/13/23
Style Cape
Bedrooms 4
Full Baths 3
HOA Y/N No
Abv Grd Liv Area 1,944
Originating Board Maine Listings
Year Built 2006
Annual Tax Amount $3,926
Tax Year 22
Lot Size 1.180 Acres
Acres 1.18
Property Description
This 2006 full dormered Cape is an absolute beauty and extremely well maintained offering 4 bedrooms, 3 full baths, appliance kitchen, living room with propane fireplace, office, full unfinished dry basement, ample storage throughout, economical to heat, attached 2-car heated garage, 20x20 pressure treated 2016 deck, 8x10 wooden shed, newly tarred driveway in 2019, all on a manicured 1.18 acre lot with public water/sewer and located on a town maintained road. Quiet area, equally nice homes in the neighborhood located on a dead end street. Just a few miles to all town amenities, and only 30 minutes to Auburn or Augusta areas.
Location
State ME
County Androscoggin
Zoning No Zoning
Direction Intersection of Route 4 N & Bridge Street in Livermore Falls. After bridge go right on Main Street~Left on Depot Street~Right on Park Street~Left on Fayette Road~Slight right onto Pomeroy Hill Road~Right on Brookside Avenue...home will be on your left.
Rooms
Basement Walk-Out Access, Full, Interior Entry, Exterior Only, Unfinished
Master Bedroom First 13.0X14.0
Bedroom 2 First 13.2X12.0
Bedroom 3 Second 14.0X25.0
Bedroom 4 Second 8.5X16.6
Living Room First 13.0X14.4
Kitchen First 13.0X16.0 Island, Eat-in Kitchen
Interior
Interior Features Walk-in Closets, 1st Floor Bedroom, 1st Floor Primary Bedroom w/Bath, Attic, Bathtub, Shower, Storage, Primary Bedroom w/Bath
Heating Multi-Zones, Hot Water, Baseboard
Cooling None
Fireplaces Number 1
Fireplace Yes
Appliance Washer, Trash Compactor, Refrigerator, Microwave, Electric Range, Dryer, Disposal, Dishwasher, Cooktop
Laundry Laundry - 1st Floor, Main Level, Washer Hookup
Exterior
Garage 5 - 10 Spaces, Paved, On Site, Garage Door Opener, Inside Entrance, Heated Garage, Storage
Garage Spaces 2.0
View Y/N Yes
View Fields, Scenic, Trees/Woods
Roof Type Shingle
Street Surface Paved
Porch Deck
Garage Yes
Building
Lot Description Level, Open Lot, Landscaped, Wooded, Near Shopping, Near Town, Neighborhood, Rural, Subdivided
Foundation Concrete Perimeter
Sewer Public Sewer
Water Public
Architectural Style Cape
Structure Type Vertical Siding,Modular
Schools
School District Rsu 73
Others
Restrictions Unknown
Energy Description Propane, Oil
Financing Conventional
Read Less Info
Want to know what your home might be worth? Contact us for a FREE valuation!

Our team is ready to help you sell your home for the highest possible price ASAP

GET MORE INFORMATION

Admin | License ID: AC90603689






