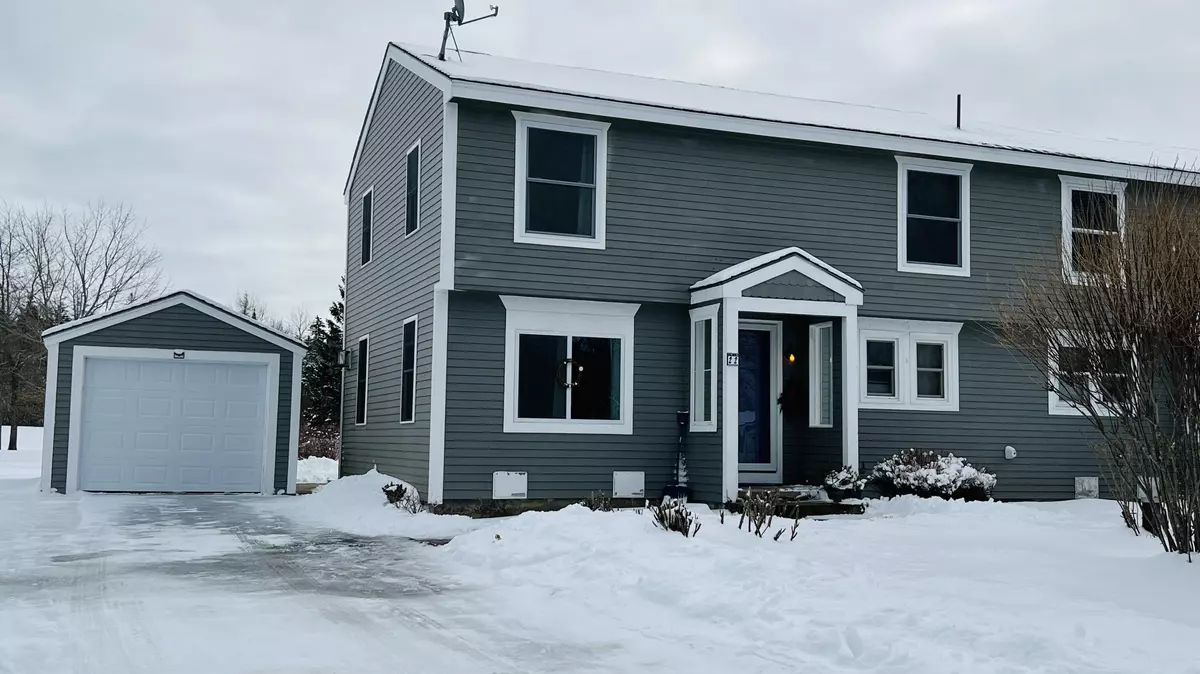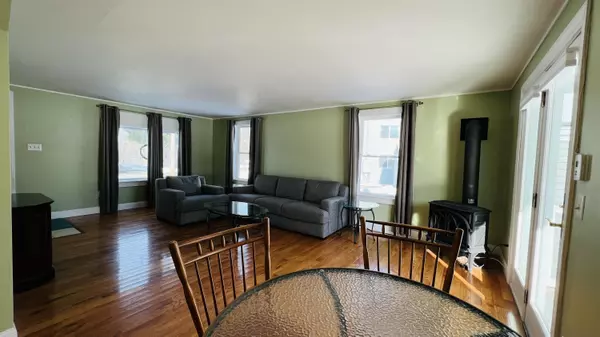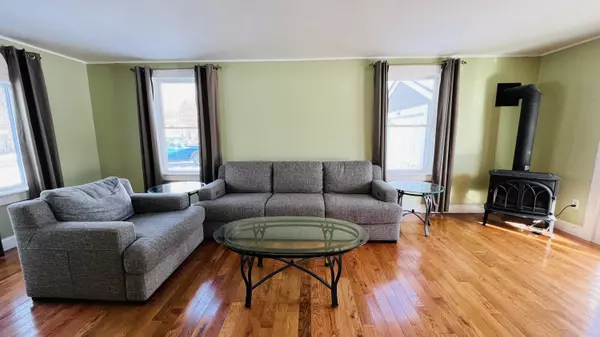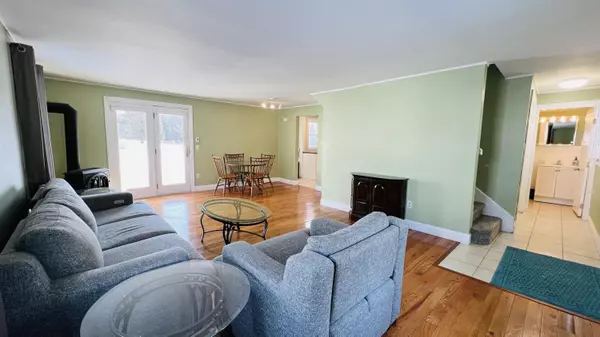Bought with RE/MAX Collaborative
$169,000
$169,000
For more information regarding the value of a property, please contact us for a free consultation.
3 Beds
2 Baths
1,274 SqFt
SOLD DATE : 02/15/2023
Key Details
Sold Price $169,000
Property Type Residential
Sub Type Condominium
Listing Status Sold
Square Footage 1,274 sqft
Subdivision Beachwood Bay Estates
MLS Listing ID 1551337
Sold Date 02/15/23
Style Townhouse
Bedrooms 3
Full Baths 1
Half Baths 1
HOA Fees $250/mo
HOA Y/N Yes
Abv Grd Liv Area 1,274
Originating Board Maine Listings
Year Built 1960
Annual Tax Amount $1,272
Tax Year 2022
Lot Size 31.000 Acres
Acres 31.0
Property Description
Laid back living on the Bold Coast! Located in the Beachwood Bay Estates Association, this lovely two-story home has an open concept living/dining, eat in kitchen, laundry area, mudroom, three bedrooms, small office, and one and half baths. It is located near the end of a quiet ocean front cul-de-sac offering ocean views and access to the 2300' +/- of shared ocean frontage. Enjoy your early morning coffee on your private large deck while overlooking an expansive green space, take a stroll on the paved walking trails, launch your kayak and explore Holmes Bay, or take in the eagles soaring into a gorgeous sunset. This home offers many recent upgrades including siding, windows, carpet, new trex deck & railings, and more. Come enjoy the maintenance free living, common grounds, and salt water breeze in this ocean view condo located in the only condominium association in Washington County!
Location
State ME
County Washington
Zoning Residential
Direction Rt. 1,E.Machias, turn on Willow St. Take 1st right on Water St.Take right on Cutler Rd.(Rt 191),7 miles take right onto Machias Bay Dr., stay to left at road split.End of the road turn, turn left onto Coastal View Court. Condo is #22 on left.
Body of Water Atlantic, Holmes Bay
Rooms
Basement Crawl Space, Not Applicable
Primary Bedroom Level Second
Master Bedroom Second 12.0X10.0
Bedroom 2 Second 12.0X10.0
Living Room First 13.0X12.0
Dining Room First 16.0X10.0 Dining Area
Kitchen First 11.0X11.0 Eat-in Kitchen
Interior
Heating Stove
Cooling None
Fireplace No
Appliance Washer, Refrigerator, Gas Range, Dryer, Dishwasher
Laundry Laundry - 1st Floor, Main Level, Washer Hookup
Exterior
Garage 1 - 4 Spaces, Paved, Detached
Garage Spaces 1.0
Waterfront Description Bay
View Y/N No
Street Surface Paved
Porch Deck
Garage Yes
Building
Lot Description Cul-De-Sac, Level, Open Lot, Landscaped, Neighborhood, Rural, Subdivided
Sewer Public Sewer
Water Private, Well
Architectural Style Townhouse
Structure Type Vinyl Siding,Shingle Siding,Clapboard,Wood Frame
Others
HOA Fee Include 250.0
Energy Description Gas Bottled
Financing Cash
Read Less Info
Want to know what your home might be worth? Contact us for a FREE valuation!

Our team is ready to help you sell your home for the highest possible price ASAP

GET MORE INFORMATION

Admin | License ID: AC90603689






